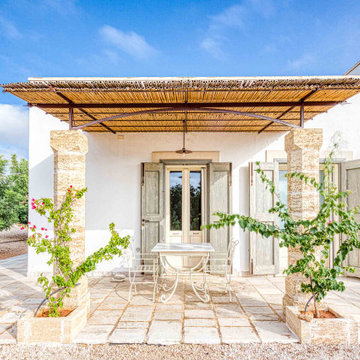1.180.573 Foto di case e interni

Foto di una cucina costiera con lavello sottopiano, ante in stile shaker, ante bianche, paraspruzzi grigio, elettrodomestici in acciaio inossidabile, pavimento in legno massello medio, top in marmo e paraspruzzi con piastrelle a listelli

Nel bagno di Casa DM abbiamo giocato con il colore e con i materiali, scegliendo la bellissima carta da parati Mediterranea di Fornasetti.
Progetto: MID | architettura
Photo by: Roy Bisschops

Una cucina semplice, dal carattere deciso e moderno. Una zona colonne di colore bianco ed un isola grigio scuro. Di grande effetto la cappa Sophie di Falmec che personalizza l'ambiente. Cesar Cucine.
Foto di Simone Marulli

Idee per una stanza da bagno con doccia contemporanea di medie dimensioni con vasca sottopiano, doccia a filo pavimento, WC sospeso, piastrelle verdi, pareti verdi, pavimento in cemento, top in quarzo composito, pavimento verde, porta doccia a battente, top bianco e un lavabo

Esempio di una cucina nordica di medie dimensioni con lavello sottopiano, ante lisce, ante bianche, top in superficie solida, paraspruzzi in legno, elettrodomestici in acciaio inossidabile, parquet chiaro e top bianco
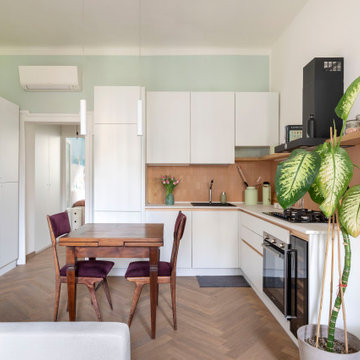
La casa di ringhiera milanese: tipica, affascinante, glamour ma anche rustica, che non era una casa nata per la ricca borghesia milanese. Non era una casa per ricchi ma nemmeno come le case popolari del dopoguerra, a quel tempo addirittura nei cortili ci mettevano le statue. Meravigliose, ma una cosa è certa: sono sempre troppo piccole e non sai mai dove mettere il bagno.
Sì, perché le case di ringhiera a Milano nascono a cavallo tra ‘800 e ‘900, e a quell’epoca il bagno era una funzione tranquillamente condivisibile con i vicini. Roberta ha cercato per tanto tempo una casa dal forte sapore e carattere, ma anche una metratura un po’ più generosa. Si è però innamorata di questo bilocale con i parapetti grigi di ferro e mi ha chiesto di darle tanto spazio, il più possibile.
Il bilocale, al momento dell’acquisto, presentava una zona giorno ristretta da un bagno scomodo fuori norma, e una camera da letto abbastanza grande che avrebbe potuto essere meglio ottimizzata. I soffitti alti e le grandi finestre ci davano la libertà di alzarci e di creare degli spazi sfruttabili per lasciare la massima libertà a livello 0.
La scelta dei materiali è stata guidata dalla ricerca di superfici ed elementi mai banali, l’intenzione era quella di creare un angolo interessante in qualunque lato della casa. La soglia di ingresso dalle linee pulite e geometriche a contrasto con la spina in rovere del soggiorno, e l’esagono che riprende i formati tipici dell’epoca di costruzione del palazzo, sono stati accostati a piastrelle smaltate a mano in Sicilia, terra di cui è originaria Roberta.
La cucina bianca è stata arricchita da dettagli neri a contrasto e completata da superfici color cotto il cui colore viene ripreso nelle gole per l’apertura degli elementi. Le porte antiche, sono state stuccate e riverniciate, poi riposizionate in camera da letto e ingresso, in modo tale da conservare il più possibile quel sapore antico di cui si è innamorata Roberta vedendo l’appartamento per la prima volta.

La Cucina: qui i protagonisti sono materiali e colori, dal top in gres effetto marmo di piano e penisola, al legno massello del tavolo, alle due tonalità di grigio della cucina su misura, in un deciso contrasto cromatico con il pavimento in gres effetto legno, connubio perfetto di tradizione e modernità.
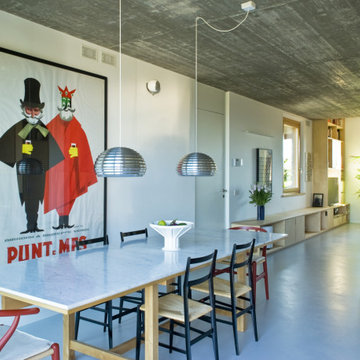
Il fronte dell’edificio che si affaccia sul giardino retrostante, non visibile dalla strada, in realtà si apre completamente sulla campagna retrostante, la “vigna” e l’oliveto, e diventa lo spazio privato di relazione, uno spazio estroverso che attraverso le ampie vetrate si fonde con il paesaggio rendendo il confine tra interno ed esterno effimero.
All’interno ritroviamo una sorpresa spaziale simile al rapporto tra il fronte strada e il retro; mentre dall’esterno ci si aspetterebbe un interno tipico delle vecchie strutture a muri portanti, una volta varcata la soglia di ingresso lo spazio esplode e si dilata in una spazialità totalmente contemporanea con ampi spazi aperti altamente flessibili e doppie altezze. Le due abitazioni sono state divise in senso verticale, con un attento lavoro di “agopuntura architettonica” per rispondere al meglio alle diverse esigenze spaziali dei due nuclei familiari e per permettere ad entrambe di avere le stesse relazioni con il paesaggio e le visuali circostanti. A livello di interior design abbiamo optato per una palette di pochi materiali semplici e pratici, cemento a faccia vista, pavimenti in cemento, compensato di betulla, rovere e pietra, riutilizzando in parte i vecchi materiali provenienti dalla demolizione per trasmettere al nuovo il DNA della vecchia costruzione e stabilire una continuità affettiva tra i manufatti di famiglia.
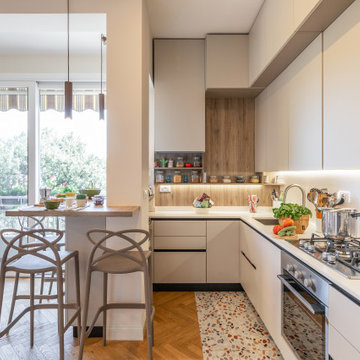
Open space con cucina, corner breakfast studiati nel minimo dettaglio
Foto di una piccola cucina contemporanea con lavello sottopiano, ante lisce, ante bianche, top in quarzite, paraspruzzi in quarzo composito, elettrodomestici in acciaio inossidabile, parquet chiaro, pavimento marrone e parquet e piastrelle
Foto di una piccola cucina contemporanea con lavello sottopiano, ante lisce, ante bianche, top in quarzite, paraspruzzi in quarzo composito, elettrodomestici in acciaio inossidabile, parquet chiaro, pavimento marrone e parquet e piastrelle

CASA AF | AF HOUSE
Open space ingresso, scale che portano alla terrazza con nicchia per statua
Open space: entrance, wooden stairs leading to the terrace with statue niche

Bagno di servizio cieco, con mobile e sanitari sospesi, rivestito a tutt'altezza da piastrelle sagomate e lastre di gres porcellanato
Idee per una piccola stanza da bagno contemporanea con ante lisce, ante verdi, WC sospeso, piastrelle verdi, piastrelle in ceramica, pareti verdi, pavimento in gres porcellanato, lavabo da incasso, pavimento grigio, top turchese e mobile bagno sospeso
Idee per una piccola stanza da bagno contemporanea con ante lisce, ante verdi, WC sospeso, piastrelle verdi, piastrelle in ceramica, pareti verdi, pavimento in gres porcellanato, lavabo da incasso, pavimento grigio, top turchese e mobile bagno sospeso

Ispirazione per un'ampia cucina boho chic chiusa con lavello a doppia vasca, ante lisce, ante beige, top in quarzo composito, paraspruzzi beige, elettrodomestici in acciaio inossidabile, pavimento con piastrelle in ceramica, pavimento multicolore, top nero, travi a vista e parquet e piastrelle

Ispirazione per una stanza da bagno con doccia minimal di medie dimensioni con ante verdi, doccia ad angolo, WC sospeso, piastrelle grigie, piastrelle in gres porcellanato, pareti grigie, pavimento in gres porcellanato, pavimento nero, porta doccia a battente, panca da doccia e due lavabi
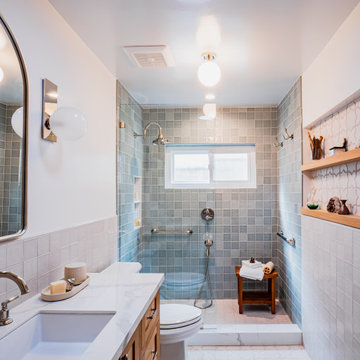
Taking this outdated and loud space and transforming it in to a serene retreat with pull-out cabinets and a refreshing palette. Dive into this beach-style bathroom transformation where calm meets chic!
The corner shower has made way for a spacious design, and those dated green vanities? Swapped for a timelessly elegant vanity, custom cabinetry, and a square tile that raps around this stunning refresh for our wonderful client.
Photo by Christian Morales
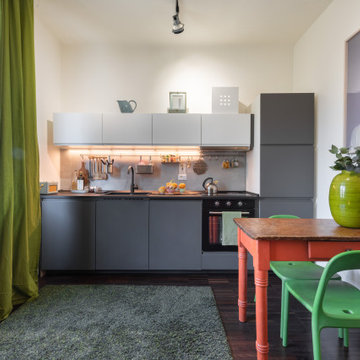
Progettare un monolocale è sempre una sfida divertente, in uno spazio piccolo ben organizzato bisogna accogliere tutte le funzioni del vivere e al tempo stesso dare una bella qualità allo spazio.
l'operazione è riuscita in questo monolocale di Milano dove una sola stanza con bagno per un totale di 23 mq diventa uno spazio gradevole per vivere e magari anche, perché no, ospitare un amico.
Il volume del bagno disegna per sottrazione la zona dell’ingresso con armadiatura guardaroba e cassettiera svuota tasche.
Il letto è sistemato su un soppalco fisso che lascia liberi tutti i 23 mq, sotto il soppalco un divano letto e un baule come tavolino, davanti un grande tappeto verde riquadra la stanza, sulla destra il tavolo per il pranzo e sulla parete opposta una cucina ikea che contiene anche la lavatrice.
Il bagno finestrato con una grande doccia è dotato di un wc con bidet alla giapponese, che riduce l’ingombro pur offrendo il servizio di entrambi i sanitari.
Il parquet industriale in wengè entra nel bagno dando continuità allo spazio.

In questo bagno di Casa DM abbiamo giocato con la riflessione dello specchio e con un rivestimento materico come il ceppo di gré.
Progetto: MID | architettura
Photo by: Roy Bisschops
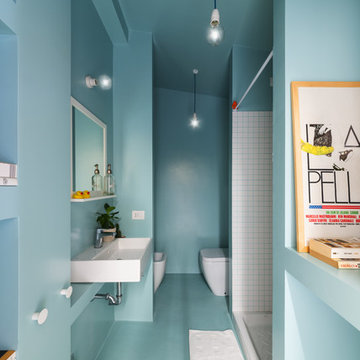
Federico Villa Fotografo
Immagine di una piccola e stretta e lunga stanza da bagno con doccia nordica con doccia alcova, bidè, piastrelle bianche, piastrelle in ceramica, lavabo rettangolare e doccia con tenda
Immagine di una piccola e stretta e lunga stanza da bagno con doccia nordica con doccia alcova, bidè, piastrelle bianche, piastrelle in ceramica, lavabo rettangolare e doccia con tenda
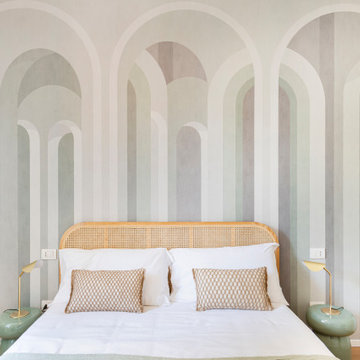
Appartamento di una giovane donna che spesso va anche affittato su airbnb. Leggero, fresco con tocchi di legno e dettagli in ottone, molto femminile. Colori: terracotta, verde salvia e verde scuro, beige e nero.
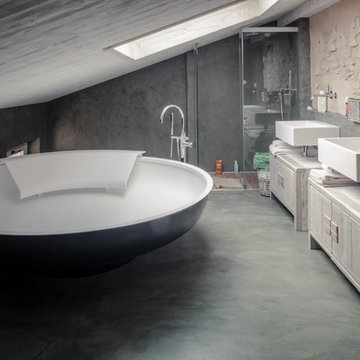
Foto di Michele Mascalzoni
Ispirazione per un'ampia stanza da bagno padronale country con ante con finitura invecchiata, vasca idromassaggio, doccia ad angolo, lavabo sospeso, top in legno, ante lisce, pareti grigie e pavimento grigio
Ispirazione per un'ampia stanza da bagno padronale country con ante con finitura invecchiata, vasca idromassaggio, doccia ad angolo, lavabo sospeso, top in legno, ante lisce, pareti grigie e pavimento grigio
1.180.573 Foto di case e interni
1


















