7.299 Foto di case e interni rossi

This kitchen proves small East sac bungalows can have high function and all the storage of a larger kitchen. A large peninsula overlooks the dining and living room for an open concept. A lower countertop areas gives prep surface for baking and use of small appliances. Geometric hexite tiles by fireclay are finished with pale blue grout, which complements the upper cabinets. The same hexite pattern was recreated by a local artist on the refrigerator panes. A textured striped linen fabric by Ralph Lauren was selected for the interior clerestory windows of the wall cabinets.

Mark Hazeldine
Immagine di un ingresso o corridoio country con una porta singola, una porta blu e pareti grigie
Immagine di un ingresso o corridoio country con una porta singola, una porta blu e pareti grigie

Fiona Arnott Walker
Idee per una camera degli ospiti eclettica di medie dimensioni con pareti blu, camino classico e cornice del camino in metallo
Idee per una camera degli ospiti eclettica di medie dimensioni con pareti blu, camino classico e cornice del camino in metallo

Small backyard with lots of potential. We created the perfect space adding visual interest from inside the house to outside of it. We added a BBQ Island with Grill, sink, and plenty of counter space. BBQ Island was cover with stone veneer stone with a concrete counter top. Opposite side we match the veneer stone and concrete cap on a newly Outdoor fireplace. far side we added some post with bright colors and drought tolerant material and a special touch for the little girl in the family, since we did not wanted to forget about anyone. Photography by Zack Benson
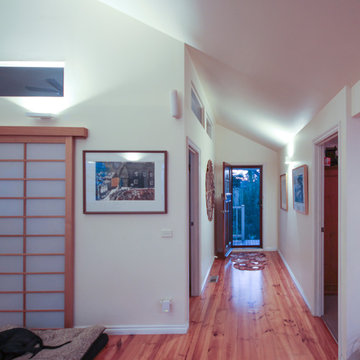
We used a single bi-directional high quality LED wall light to create a gently lit entrance to the home. A single, well placed light transformed a once dreary entrance to this bold home. The whole room feels bigger, brighter and more welcoming.

This playroom/family hangout area got a dose of jewel tones.
Foto di un soggiorno chic di medie dimensioni con pareti in perlinato
Foto di un soggiorno chic di medie dimensioni con pareti in perlinato

Our designers transformed this small hall bathroom into a chic powder room. The bright wallpaper creates grabs your attention and pairs perfectly with the simple quartz countertop and stylish custom vanity. Notice the custom matching shower curtain, a finishing touch that makes this bathroom shine.

A colorful kids' bathroom holds its own in this mid-century ranch remodel.
Immagine di una stanza da bagno per bambini minimalista di medie dimensioni con ante lisce, ante in legno scuro, vasca/doccia, piastrelle arancioni, piastrelle in ceramica, top in quarzo composito, doccia con tenda, un lavabo e mobile bagno sospeso
Immagine di una stanza da bagno per bambini minimalista di medie dimensioni con ante lisce, ante in legno scuro, vasca/doccia, piastrelle arancioni, piastrelle in ceramica, top in quarzo composito, doccia con tenda, un lavabo e mobile bagno sospeso

Small modern apartments benefit from a less is more design approach. To maximize space in this living room we used a rug with optical widening properties and wrapped a gallery wall around the seating area. Ottomans give extra seating when armchairs are too big for the space.

floral home decor, floral wallcovering, floral wallpaper, girls room, girly, mirrored nightstands, navy upholstered bed, navy dresser, orange accents, pink accents, teen room, trendy teen
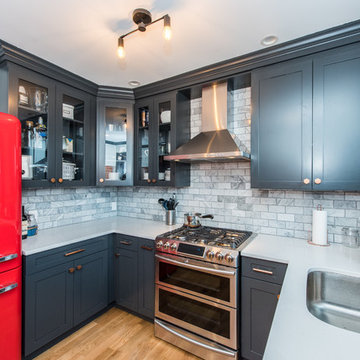
Retro kitchen with contrasting cabinet and stainless steel appliances.
A complete restoration and addition bump up to this row house in Washington, DC. has left it simply gorgeous. When we started there were studs and sub floors. This is a project that we're delighted with the turnout.
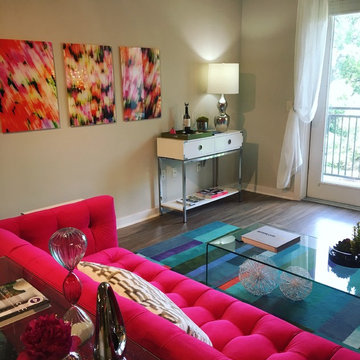
Esempio di un soggiorno design di medie dimensioni e chiuso con sala formale, pareti bianche, pavimento in legno massello medio, nessun camino, nessuna TV e pavimento marrone
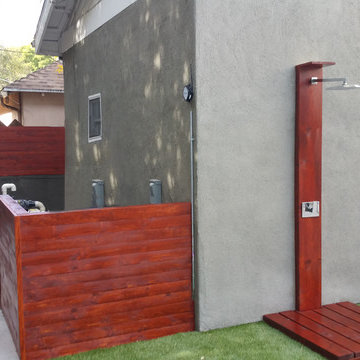
In this project we remodeled the backyard into a cozy decorated outdoor living space.
Including: a costume made spa/hot tub and enclosure patio, unique outdoor shower, designed fire-pit and sitting area, decorative wooden artistic wall with embedded lightning, spa equipment confined with a cohesive wooden fence, artificial grass installation with stepping stones & wooden fence around the property.

Ispirazione per una grande scala a rampa dritta stile americano con pedata in legno, alzata in legno e parapetto in legno
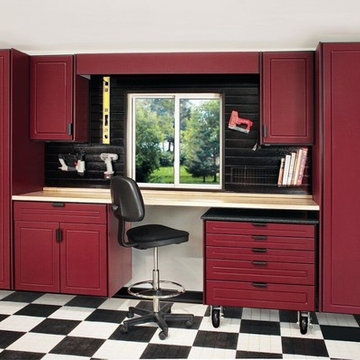
Esempio di garage e rimesse connessi classici di medie dimensioni con ufficio, studio o laboratorio
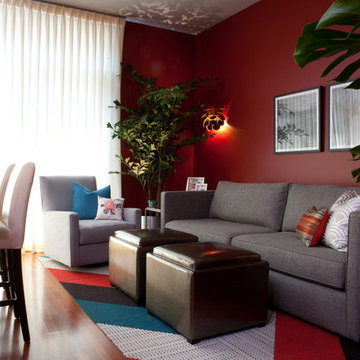
Barry Rustin Photography
Ispirazione per un piccolo soggiorno design aperto con pareti rosse, pavimento in legno massello medio, nessun camino e TV a parete
Ispirazione per un piccolo soggiorno design aperto con pareti rosse, pavimento in legno massello medio, nessun camino e TV a parete
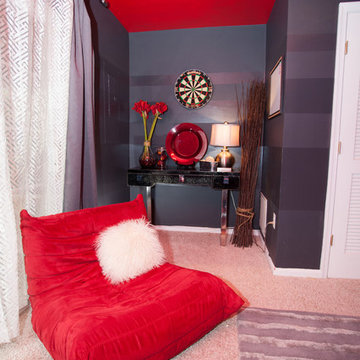
This man cave (Media room) was created with bright reds and dark charcoal colored stripes on the wall alternating flat with semigloss finishes. This room is a cozy family getaway within the home to watch movies and sports.
Pierreji.com
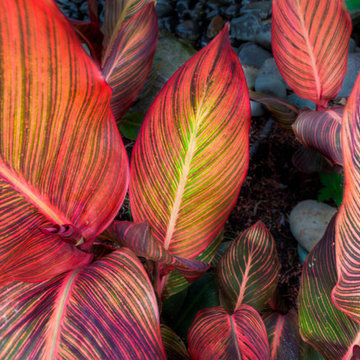
Close up of the Canna around the water feature... what a beautiful plant! Photography by: Joe Hollowell
Idee per un giardino formale tradizionale esposto a mezz'ombra di medie dimensioni e nel cortile laterale in estate
Idee per un giardino formale tradizionale esposto a mezz'ombra di medie dimensioni e nel cortile laterale in estate
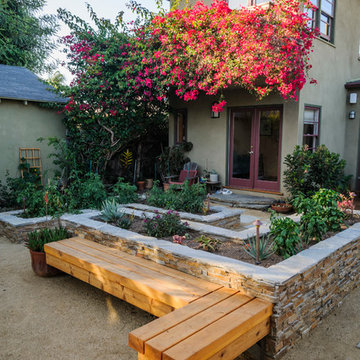
Allen Haren
Idee per un giardino formale chic esposto a mezz'ombra dietro casa e di medie dimensioni in primavera con ghiaia
Idee per un giardino formale chic esposto a mezz'ombra dietro casa e di medie dimensioni in primavera con ghiaia
7.299 Foto di case e interni rossi
1


















