Home

this dog wash is a great place to clean up your pets and give them the spa treatment they deserve. There is even an area to relax for your pet under the counter in the padded cabinet.
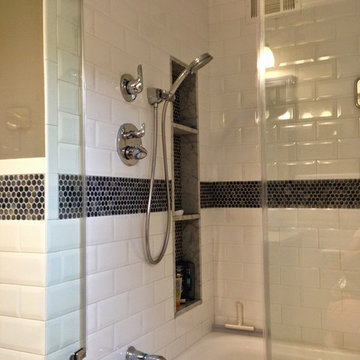
A column of recessed niches are aligned next to the shower fixtures and tucked out of sight from the entrance. These niches offer maximum storage for a bathroom shared by 3 boys.
Beveled subway tiles mingle with chrome fittings to create an updated clean and classic feeling.

Farmhouse style with industrial, contemporary feel.
Ispirazione per un soggiorno country di medie dimensioni e aperto con pareti grigie, pavimento in legno massello medio e tappeto
Ispirazione per un soggiorno country di medie dimensioni e aperto con pareti grigie, pavimento in legno massello medio e tappeto
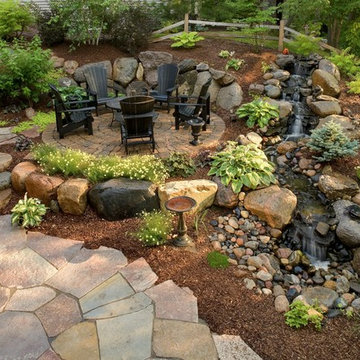
Firepit patio with pondless waterfall.
Idee per un giardino classico di medie dimensioni e dietro casa con un focolare e pavimentazioni in pietra naturale
Idee per un giardino classico di medie dimensioni e dietro casa con un focolare e pavimentazioni in pietra naturale

La teinte Selvedge @ Farrow&Ball de la tête de lit, réalisée sur mesure, est réhaussée par le décor panoramique et exotique du papier peint « Wild story » des Dominotiers.
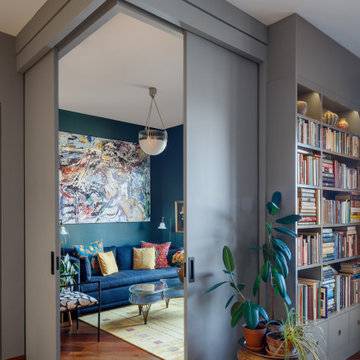
How do you solve housing overnight guests in a small apartment?
A bedroom that dissolves open. Two oversized pocket doors turn the living room into a bedroom. A cozy room
without dedicating precious square footage to occasional guests. We leveled the floors of this landmark Brooklyn condo to ensure the doors would slide effortlessly.
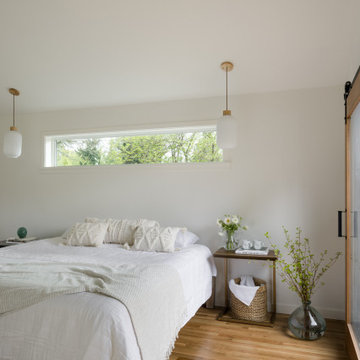
Our clients wanted to add on to their 1950's ranch house, but weren't sure whether to go up or out. We convinced them to go out, adding a Primary Suite addition with bathroom, walk-in closet, and spacious Bedroom with vaulted ceiling. To connect the addition with the main house, we provided plenty of light and a built-in bookshelf with detailed pendant at the end of the hall. The clients' style was decidedly peaceful, so we created a wet-room with green glass tile, a door to a small private garden, and a large fir slider door from the bedroom to a spacious deck. We also used Yakisugi siding on the exterior, adding depth and warmth to the addition. Our clients love using the tub while looking out on their private paradise!

La cuisine a été conservée partiellement (linéaire bas noir).
Avant, la cuisine était en total look noir (crédence et meubles hauts compris)
Après : Dans l'objectif d'optimiser les rangements et la luminosité, une crédence blanche a été posée et les meubles hauts ont été remplacés par des meubles blancs de plus grande capacité. La crédence est ponctuée d'une étagère bois, en rappel aux aménagements installés dans la pièce de vie.
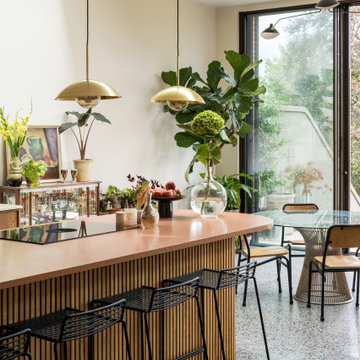
Contemporary kitchen with terrazzo floor and island
Idee per una cucina di medie dimensioni con lavello integrato, ante con riquadro incassato, ante in legno scuro, top in superficie solida, paraspruzzi beige, paraspruzzi in lastra di pietra, pavimento con piastrelle in ceramica, pavimento grigio e top rosa
Idee per una cucina di medie dimensioni con lavello integrato, ante con riquadro incassato, ante in legno scuro, top in superficie solida, paraspruzzi beige, paraspruzzi in lastra di pietra, pavimento con piastrelle in ceramica, pavimento grigio e top rosa

Custom bathroom vanity and shiplap walls.
Vanity has a custom stain color of Weathered gray. The shiplap walls are painted with Sherwin Williams Sea Serpent.

The kitchen pantry is a camouflaged, surprising feature and fun topic of discussion. Its entry is created using doors fabricated from the cabinets.
Immagine di una grande cucina minimalista con lavello sottopiano, ante in stile shaker, ante bianche, top in quarzo composito, paraspruzzi grigio, paraspruzzi in marmo, elettrodomestici in acciaio inossidabile, pavimento in legno massello medio, 2 o più isole, pavimento marrone e top bianco
Immagine di una grande cucina minimalista con lavello sottopiano, ante in stile shaker, ante bianche, top in quarzo composito, paraspruzzi grigio, paraspruzzi in marmo, elettrodomestici in acciaio inossidabile, pavimento in legno massello medio, 2 o più isole, pavimento marrone e top bianco

Foto di una stanza da bagno padronale design di medie dimensioni con ante lisce, ante verdi, vasca ad alcova, zona vasca/doccia separata, WC a due pezzi, piastrelle bianche, piastrelle in gres porcellanato, pareti bianche, pavimento in cemento, lavabo a bacinella, top in quarzo composito, pavimento grigio, doccia aperta, top bianco, toilette, due lavabi e mobile bagno incassato

Immagine di un piccolo bagno di servizio contemporaneo con ante lisce, ante bianche, WC sospeso, pareti verdi, pavimento con piastrelle in ceramica, lavabo sospeso, top in vetro, pavimento beige, top verde, mobile bagno sospeso e carta da parati

The finished project! The white built-in locker system with a floor to ceiling cabinet for added storage. Black herringbone slate floor, and wood countertop for easy folding.

With no windows or natural light, we used a combination of artificial light, open space, and white walls to brighten this master bath remodel. Over the white, we layered a sophisticated palette of finishes that embrace color, pattern, and texture: 1) long hex accent tile in “lemongrass” gold from Walker Zanger (mounted vertically for a new take on mid-century aesthetics); 2) large format slate gray floor tile to ground the room; 3) textured 2X10 glossy white shower field tile (can’t resist touching it); 4) rich walnut wraps with heavy graining to define task areas; and 5) dirty blue accessories to provide contrast and interest.
Photographer: Markert Photo, Inc.

This project feaures a 18’0” x 35’0”, 4’0” to 5’0” deep swimming pool and a 7’0” x 9’0” hot tub. Both the pool and hot tub feature color-changing LED lights. The pool also features a set of full-end steps. Both the pool and hot tub coping are Valders Wisconsin Limestone. Both the pool and the hot tub are outfitted with automatic pool safety covers with custom stone lid systems. The pool and hot tub finish is Wet Edge Primera Stone Midnight Breeze.. The pool deck is mortar set Valders Wisconsin Limestone, and the pool deck retaining wall is a stone veneer with Valders Wisconsin coping. The masonry planters are also veneered in stone with Valders Wisconsin Limestone caps. Photos by e3 Photography.This project feaures a 18’0” x 35’0”, 4’0” to 5’0” deep swimming pool and a 7’0” x 9’0” hot tub. Both the pool and hot tub feature color-changing LED lights. The pool also features a set of full-end steps. Both the pool and hot tub coping are Valders Wisconsin Limestone. Both the pool and the hot tub are outfitted with automatic pool safety covers with custom stone lid systems. The pool and hot tub finish is Wet Edge Primera Stone. The pool deck is mortar set Valders Wisconsin Limestone, and the pool deck retaining wall is a stone veneer with Valders Wisconsin coping. The masonry planters are also veneered in stone with Valders Wisconsin Limestone caps. Photos by e3 Photography.

The ZLINE 721 Insert Range Hood looks gorgeous in @TheCozyFarmhouse's custom wooden hood. Against the white subway tiles and cabinetry, the wooden and stainless steel accents really shine!
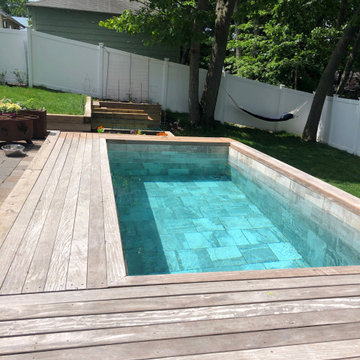
Soake Pool project complete! This is one of our favorites. The customer had a super tight space with a walk out patio that was about 4' above ground. Pool was installed above ground and a wood deck was built up to and around it. Great use of space and super appealing!

Carley Summers
Foto di una camera matrimoniale boho chic di medie dimensioni con pareti bianche, pavimento in legno massello medio e pavimento marrone
Foto di una camera matrimoniale boho chic di medie dimensioni con pareti bianche, pavimento in legno massello medio e pavimento marrone
3


















