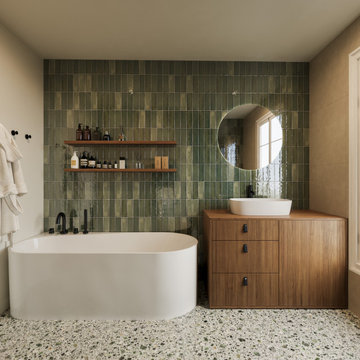1.169.226 Foto di case e interni
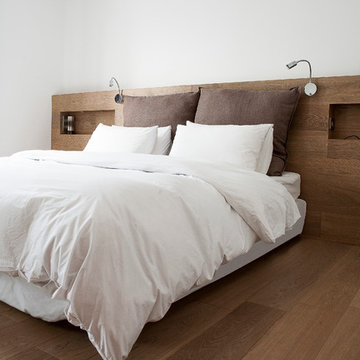
Gilles Peter
Ispirazione per una camera matrimoniale moderna di medie dimensioni con pareti bianche e pavimento in legno massello medio
Ispirazione per una camera matrimoniale moderna di medie dimensioni con pareti bianche e pavimento in legno massello medio
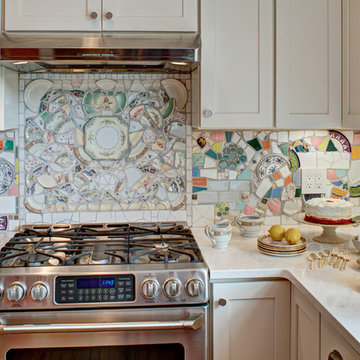
Wing Wong, Memories TTL
Foto di una cucina bohémian chiusa e di medie dimensioni con lavello stile country, ante in stile shaker, ante bianche, top in quarzo composito, paraspruzzi multicolore, elettrodomestici in acciaio inossidabile, pavimento in legno massello medio e nessuna isola
Foto di una cucina bohémian chiusa e di medie dimensioni con lavello stile country, ante in stile shaker, ante bianche, top in quarzo composito, paraspruzzi multicolore, elettrodomestici in acciaio inossidabile, pavimento in legno massello medio e nessuna isola

Esempio di una stanza da bagno country di medie dimensioni con lavabo sottopiano, ante con riquadro incassato, pareti grigie, pavimento in legno massello medio, top in marmo e ante marroni

built in door storage in pantry
Esempio di una piccola dispensa chic con ante in legno scuro e pavimento in bambù
Esempio di una piccola dispensa chic con ante in legno scuro e pavimento in bambù

master bathroom
Esempio di una stanza da bagno padronale design di medie dimensioni con lavabo a bacinella, ante lisce, ante bianche, doccia alcova, piastrelle bianche, top in marmo, pareti bianche, pavimento in marmo, piastrelle di marmo, pavimento grigio, porta doccia scorrevole e top grigio
Esempio di una stanza da bagno padronale design di medie dimensioni con lavabo a bacinella, ante lisce, ante bianche, doccia alcova, piastrelle bianche, top in marmo, pareti bianche, pavimento in marmo, piastrelle di marmo, pavimento grigio, porta doccia scorrevole e top grigio
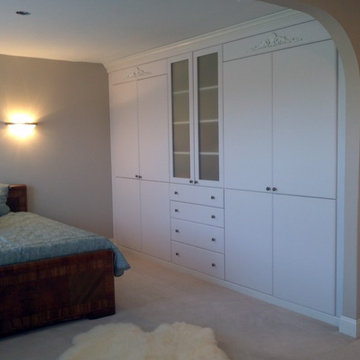
This customer removed 2 existing Reach in closets with LOTS of wasted space and Closet Factory replaced it with this BEAUTIFUL wall unit with more storage space than the customer even needed!
This unit was made of MDF and painted with an off-white paint. Frosted Glass Door inserts, Crown Molding and beautiful appliques make this beautiful built-in blend in perfectly with the rest of the customer's furnishings.
Designed by Michelle Langley and Fabricated/Installed by Closet Factory Washington DC.
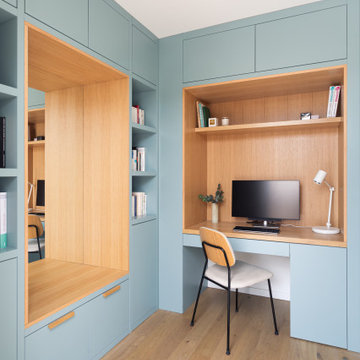
Le bleu stimule la créativité, ainsi nous avons voulu créer un effet boite dans le bureau avec la peinture Selvedge de @farrow&ball allié au chêne, fil conducteur de l’appartement.

In this bathroom, a Medallion Gold Providence Vanity with Classic Paint Irish Crème was installed with Zodiaq Portfolio London Sky Corian on the countertop and on top of the window seat. A regular rectangular undermount sink with Vesi widespread lavatory faucet in brushed nickel. A Cardinal shower with partition in clear glass with brushed nickel hardware. Mansfield Pro-fit Air Massage bath and Brizo Transitional Hydrati shower with h2Okinetic technology in brushed nickel. Kohler Cimarron comfort height toilet in white.

transformation d'un escalier classique en bois et aménagement de l'espace sous escalier en bureau contemporain. Création d'une bibliothèques et de nouvelles marches en bas de l'escalier, garde-corps en lames bois verticales en chêne

A contemporary kitchen with green cabinets in slab door and with brass profile gola channel accent. Worktops in calcatta gold quartz. Flooring in large format tile and rich engineered hardwood.

Ici l'espace repas fait aussi office de bureau! la table console se déplie en largeur et peut ainsi recevoir jusqu'à 6 convives mais également être utilisée comme bureau confortable pour l'étudiante qui occupe les lieux. La pièce de vie est séparée de l'espace nuit par un ensemble de menuiseries sur mesure comprenant une niche ouverte avec prises intégrées et un claustra de séparation graphique et aéré pour une perception d'espace optimale et graphique (papier peint en arrière plan)

Large walk-in kitchen pantry with rounded corner shelves in 2 far corners. Installed to replace existing builder-grade wire shelving. Custom baking rack for pans. Wall-mounted system with extended height panels and custom trim work for floor-mount look. Open shelving with spacing designed around accommodating client's clear labeled storage bins and other serving items and cookware.

Complete bathroom remodel, new cast iron tub and custom vanity.
Idee per una stanza da bagno padronale classica di medie dimensioni con ante con riquadro incassato, ante bianche, vasca da incasso, vasca/doccia, WC monopezzo, piastrelle bianche, piastrelle in gres porcellanato, pareti bianche, pavimento con piastrelle in ceramica, lavabo sottopiano, top in quarzite, porta doccia a battente, pavimento multicolore, top nero, nicchia, un lavabo e mobile bagno incassato
Idee per una stanza da bagno padronale classica di medie dimensioni con ante con riquadro incassato, ante bianche, vasca da incasso, vasca/doccia, WC monopezzo, piastrelle bianche, piastrelle in gres porcellanato, pareti bianche, pavimento con piastrelle in ceramica, lavabo sottopiano, top in quarzite, porta doccia a battente, pavimento multicolore, top nero, nicchia, un lavabo e mobile bagno incassato

Ispirazione per una stanza da bagno padronale classica di medie dimensioni con ante con riquadro incassato, ante bianche, vasca freestanding, doccia ad angolo, WC monopezzo, piastrelle grigie, piastrelle di marmo, pareti grigie, pavimento in marmo, lavabo sottopiano, top in marmo, pavimento grigio, porta doccia a battente, top grigio, nicchia, due lavabi, mobile bagno incassato e boiserie

Gardner/Fox designed and updated this home's master and third-floor bath, as well as the master bedroom. The first step in this renovation was enlarging the master bathroom by 25 sq. ft., which allowed us to expand the shower and incorporate a new double vanity. Updates to the master bedroom include installing a space-saving sliding barn door and custom built-in storage (in place of the existing traditional closets. These space-saving built-ins are easily organized and connected by a window bench seat. In the third floor bath, we updated the room's finishes and removed a tub to make room for a new shower and sauna.

This simple, classic reach in closet includes space for long and medium hang clothes, accessories, shoes and more. On average, a custom designed storage system from California Closets will double or triple the storage capacity thru thoughtful design, like the double-hang shown on the right.

Ispirazione per una piccola stanza da bagno moderna con ante lisce, ante in legno chiaro, vasca ad alcova, vasca/doccia, WC monopezzo, piastrelle bianche, pareti bianche, lavabo sottopiano, top in quarzite, top bianco, nicchia, un lavabo, mobile bagno incassato e travi a vista
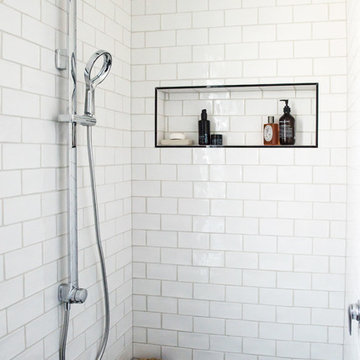
Methven Aio Modern Hi-Tech Design Bathroom Slide Bar Wall Mount Handheld Shower Revolutionary Experience With Aurajet Patented Technology. Creating amazing water experiences is what we do every day at Methven, and have done since 1886. Today, Methven is world renowned for beautifully designed, award winning showers, taps and valves. Over the years we have learned how to harness the power of water to cleanse, calm, refresh and invigorate. And it's this expertise - combined with our passion for design and innovation - that fuels our ongoing mission to create amazing water experiences, just for you.
Aurajet patented technology delivers a full-bodied spray with maximum body contact and all-over warmth. Most advanced, most invigorating shower experience ever, that turns conventional showering on its head. A highly efficient, luxurious showering experience, delivered in a unique halo-shaped showerhead.
The Aio collection is designed and manufactured in New Zealand. This product is covered by a lifetime warranty.
Designer: Hunter & Ivy
Photographer: Anna Robinson

We used a beautiful and earthy sage green on the cabinets, warm wood on the floors, island, floatng shelves, and back of glass cabinets for added warmth.
1.169.226 Foto di case e interni
8


















