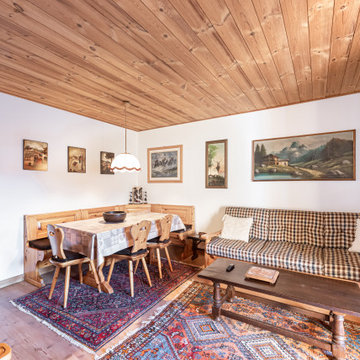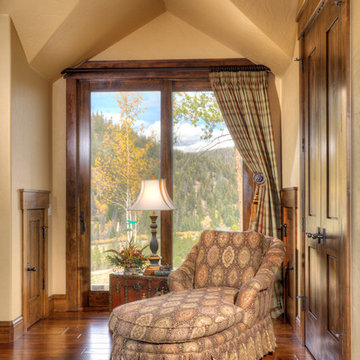175.575 Foto di case e interni rustici

Foto di un soggiorno stile rurale con pareti marroni, pavimento in legno massello medio, pavimento marrone, travi a vista, soffitto in legno e pareti in legno

Starr Homes, LLC
Esempio di un soggiorno rustico con pareti beige, parquet scuro, camino classico, cornice del camino in pietra e TV a parete
Esempio di un soggiorno rustico con pareti beige, parquet scuro, camino classico, cornice del camino in pietra e TV a parete

Idee per una stanza da bagno con doccia stile rurale di medie dimensioni con ante in stile shaker, ante in legno bruno, doccia ad angolo, WC a due pezzi, pareti beige, pavimento in gres porcellanato, top in granito, piastrelle marroni, piastrelle multicolore e piastrelle in pietra

This homage to prairie style architecture located at The Rim Golf Club in Payson, Arizona was designed for owner/builder/landscaper Tom Beck.
This home appears literally fastened to the site by way of both careful design as well as a lichen-loving organic material palatte. Forged from a weathering steel roof (aka Cor-Ten), hand-formed cedar beams, laser cut steel fasteners, and a rugged stacked stone veneer base, this home is the ideal northern Arizona getaway.
Expansive covered terraces offer views of the Tom Weiskopf and Jay Morrish designed golf course, the largest stand of Ponderosa Pines in the US, as well as the majestic Mogollon Rim and Stewart Mountains, making this an ideal place to beat the heat of the Valley of the Sun.
Designing a personal dwelling for a builder is always an honor for us. Thanks, Tom, for the opportunity to share your vision.
Project Details | Northern Exposure, The Rim – Payson, AZ
Architect: C.P. Drewett, AIA, NCARB, Drewett Works, Scottsdale, AZ
Builder: Thomas Beck, LTD, Scottsdale, AZ
Photographer: Dino Tonn, Scottsdale, AZ

Natural stone and reclaimed timber beams...
Esempio di un soggiorno stile rurale con cornice del camino in pietra e tappeto
Esempio di un soggiorno stile rurale con cornice del camino in pietra e tappeto

Idee per una stanza da bagno padronale rustica con ante in stile shaker, ante in legno scuro, vasca freestanding, doccia aperta, piastrelle marroni, piastrelle in pietra e top in saponaria

This Aspen retreat boasts both grandeur and intimacy. By combining the warmth of cozy textures and warm tones with the natural exterior inspiration of the Colorado Rockies, this home brings new life to the majestic mountains.

Idee per la villa marrone rustica con rivestimento in legno, tetto a capanna e copertura a scandole

Lake Cottage Porch, standing seam metal roofing and cedar shakes blend into the Vermont fall foliage. Simple and elegant.
Photos by Susan Teare
Idee per la facciata di una casa rustica a un piano con rivestimento in legno, copertura in metallo o lamiera e tetto nero
Idee per la facciata di una casa rustica a un piano con rivestimento in legno, copertura in metallo o lamiera e tetto nero

Photo courtesy of August Interiors.
To view more photos of this project, visit https://www.augustinteriorsnc.com/portfolio/rustic-and-refined-at-bearwallow-mountain/

Esempio di un grande giardino stile rurale esposto in pieno sole nel cortile laterale in estate con pacciame e recinzione in legno

Paul Dyer Photo
Ispirazione per una cucina rustica con lavello sottopiano, ante lisce, ante in legno scuro, paraspruzzi grigio, paraspruzzi in lastra di pietra, elettrodomestici in acciaio inossidabile, parquet scuro, pavimento marrone e top beige
Ispirazione per una cucina rustica con lavello sottopiano, ante lisce, ante in legno scuro, paraspruzzi grigio, paraspruzzi in lastra di pietra, elettrodomestici in acciaio inossidabile, parquet scuro, pavimento marrone e top beige

Ispirazione per una grande cameretta per bambini da 4 a 10 anni stile rurale con pareti marroni, pavimento grigio e moquette

Roger Wade Studio
Idee per una cucina ad U stile rurale con lavello sottopiano, top in granito, paraspruzzi grigio, paraspruzzi in pietra calcarea, elettrodomestici da incasso, parquet scuro, 2 o più isole, pavimento marrone, ante in stile shaker e ante grigie
Idee per una cucina ad U stile rurale con lavello sottopiano, top in granito, paraspruzzi grigio, paraspruzzi in pietra calcarea, elettrodomestici da incasso, parquet scuro, 2 o più isole, pavimento marrone, ante in stile shaker e ante grigie

Client Testimonial from project:
John just completed my master bathroom gut as well as refinishing my hardwood floors and powder bath remodel. I can't say enough about John and his team. He is quick to respond, trustworthy, organized, timely, and does beautiful work. I'm an interior designer, so I know exactly how I want the finished project to look and John delivered exactly what I wanted down to the tiniest detail.
My master bath was a complicated project with lots of custom details and he came up with creative ways to implement such a design. It was nice to leave on several week long vacations and not only trust that my house and belongings were safe and watched after, but also to be able to see the progress that he documented daily with photos and notes on BuilderTrend - a website that he uses to communicate with clients.
I will most certainly use Ammirato Construction in the future, and well as recommend them to clients and friends.
Virtual Imagery 360 Photography

Ispirazione per una stanza da bagno stile rurale con lavabo sottopiano, ante in stile shaker, ante in legno scuro, doccia alcova, WC a due pezzi, piastrelle beige, pareti beige, pavimento con piastrelle di ciottoli, piastrelle in travertino e top bianco

Idee per una grande stanza da bagno con doccia rustica con doccia alcova, WC a due pezzi, piastrelle bianche, piastrelle diamantate, pareti beige, lavabo sottopiano, top in quarzite, pavimento beige, porta doccia a battente e top bianco
175.575 Foto di case e interni rustici
1




















