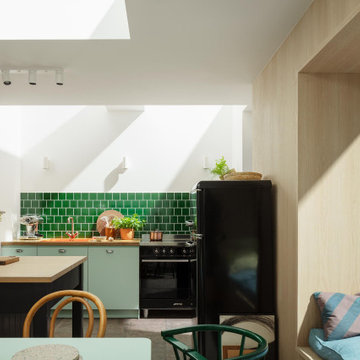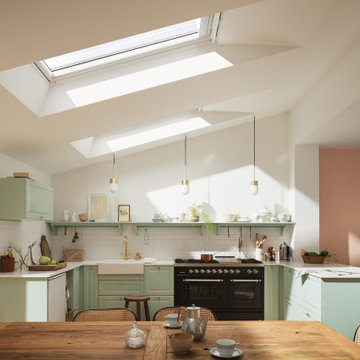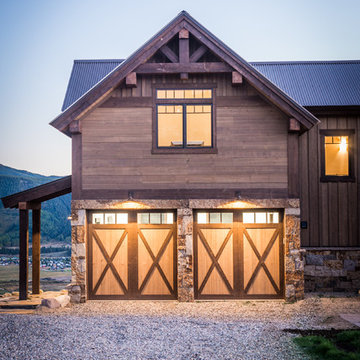579.261 Foto di case e interni rustici
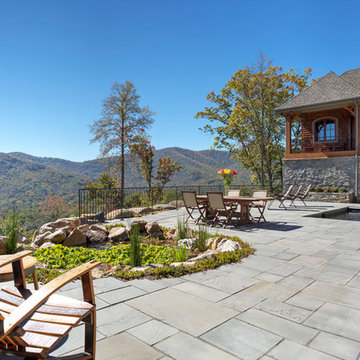
Esempio di un ampio patio o portico stile rurale dietro casa con fontane e pavimentazioni in pietra naturale
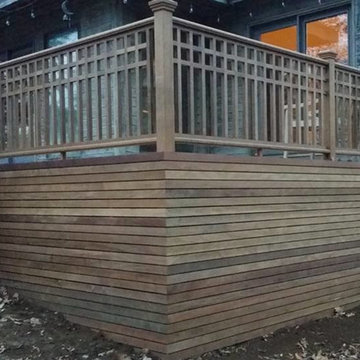
Foto di un patio o portico stile rurale di medie dimensioni e dietro casa con pedane e nessuna copertura
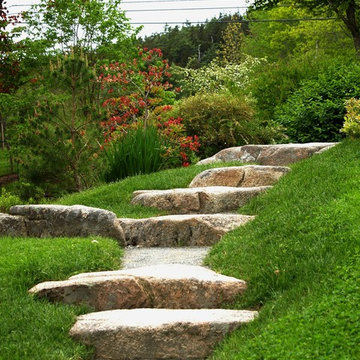
Ispirazione per un giardino formale rustico esposto a mezz'ombra di medie dimensioni e dietro casa con un ingresso o sentiero e pavimentazioni in pietra naturale
Trova il professionista locale adatto per il tuo progetto
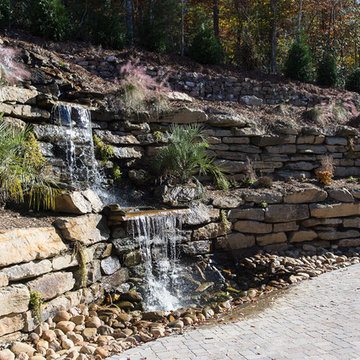
Aperture Vision Photography
Ispirazione per un giardino formale stile rurale davanti casa con fontane e pavimentazioni in mattoni
Ispirazione per un giardino formale stile rurale davanti casa con fontane e pavimentazioni in mattoni
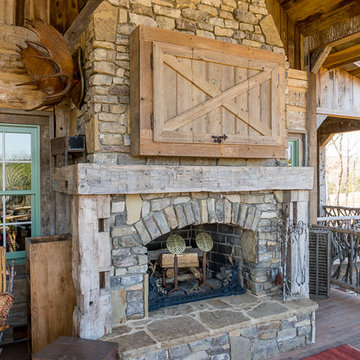
This backwoods lodge is nothing short of a true mountain retreat. Hand Hewn Timbers and Locus Railing set the framework for the wrap-around porch overlooking the lake. Our custom cabinetry team crafted the kitchen cabinets, bar top and bathroom vanities. The inside on this home features a variety of our wall and ceiling materials. The walls are lined with our painted Barn Wood, Hayley Bark and Veneers. The vaulted ceiling is outfitted with our mixed Barn Wood to tie in the color variety and texture across the entire home. Photo by Kevin Meechan
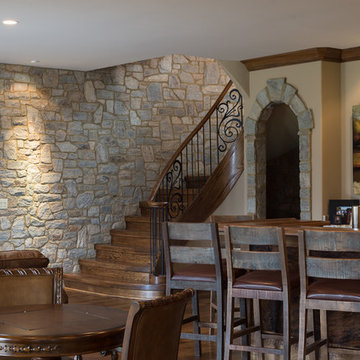
The stone door frame under the stairs leads to the perfect place for a wine cellar. ___Aperture Vision Photography___
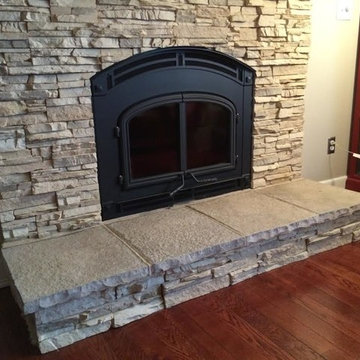
Ispirazione per un soggiorno stile rurale con pareti grigie, parquet scuro, camino classico e cornice del camino in pietra
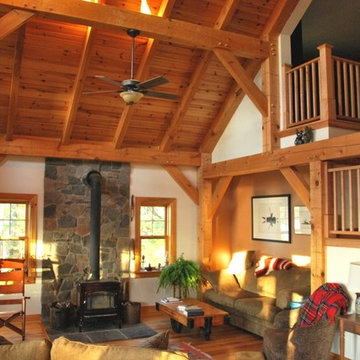
"Antiqued pine" timber frame great room with loft mezzanine and woodstove.
Idee per un soggiorno rustico con stufa a legna e cornice del camino in pietra
Idee per un soggiorno rustico con stufa a legna e cornice del camino in pietra
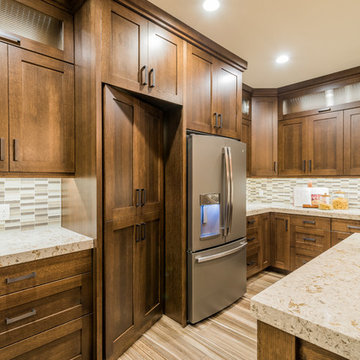
This is our current model for our community, Riverside Cliffs. This community is located along the tranquil Virgin River. This unique home gets better and better as you pass through the private front patio and into a gorgeous circular entry. The study conveniently located off the entry can also be used as a fourth bedroom. You will enjoy the bathroom accessible to both the study and another bedroom. A large walk-in closet is located inside the master bathroom. The great room, dining and kitchen area is perfect for family gathering. This home is beautiful inside and out.
Jeremiah Barber
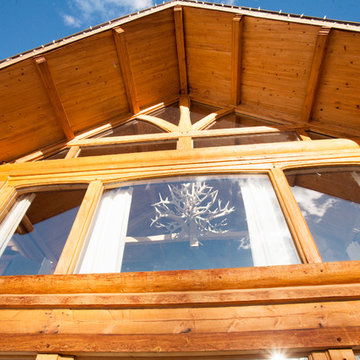
Ava Famili
Foto della facciata di una casa grande marrone rustica a tre piani con rivestimento in legno e tetto a capanna
Foto della facciata di una casa grande marrone rustica a tre piani con rivestimento in legno e tetto a capanna
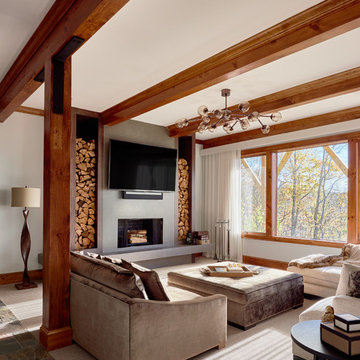
This beautiful MossCreek custom designed home is very unique in that it features the rustic styling that MossCreek is known for, while also including stunning midcentury interior details and elements. The clients wanted a mountain home that blended in perfectly with its surroundings, but also served as a reminder of their primary residence in Florida. Perfectly blended together, the result is another MossCreek home that accurately reflects a client's taste.
Custom Home Design by MossCreek.
Construction by Rick Riddle.
Photography by Dustin Peck Photography.
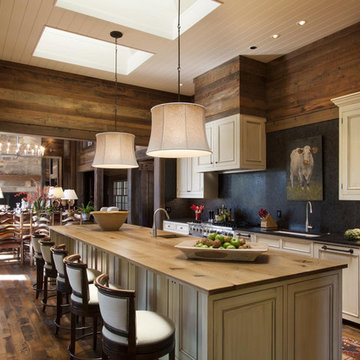
Reclaimed wood provided by Appalachian Antique Hardwoods. Architect Platt Architecture, PA, Builder Morgan-Keefe, Photographer J. Weiland
Idee per un cucina con isola centrale stile rurale con lavello sottopiano, ante a filo, ante beige, paraspruzzi nero, elettrodomestici in acciaio inossidabile e pavimento in legno massello medio
Idee per un cucina con isola centrale stile rurale con lavello sottopiano, ante a filo, ante beige, paraspruzzi nero, elettrodomestici in acciaio inossidabile e pavimento in legno massello medio
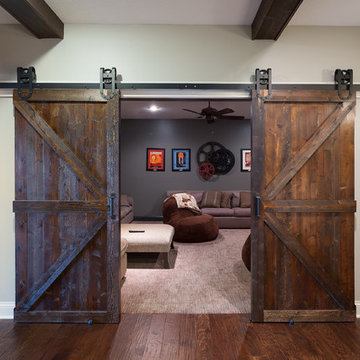
Barn doors were added to the existing family room, creating the desired theater room feel. The custom barn doors also add the perfect charm to the space and contributes to the Old World style.
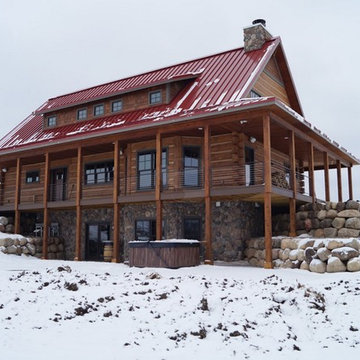
Located on the Knife River just outside Mora, MN this family hunting cabin has year round functionality. In the winter, this home benefits from our insulated 16″ Hand Hewn EverLogs for an energy efficient performance that can outlast the long harsh Midwest winters. Energy efficiency is a key benefit in all of our projects. For this fishing and hunting cabin, the owner is guaranteed a warm and dry cabin to return to after a day of duck hunting or snowmobiling. Saddle notch corners with wide chink lines also add a rustic look and feel.
Howard Homes Inc. designed and built this cabin.
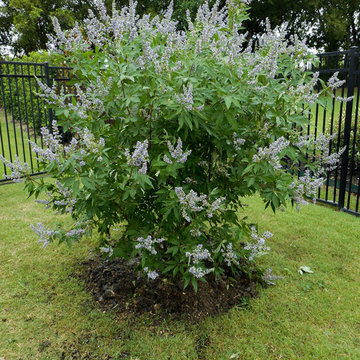
In early summer Vitex begin producing silvery gray buds on the tips of each stem that open to a beautiful display of lavender blue flowers that are extremely fragrant. Tree planted and provided by Treeland Nursery.
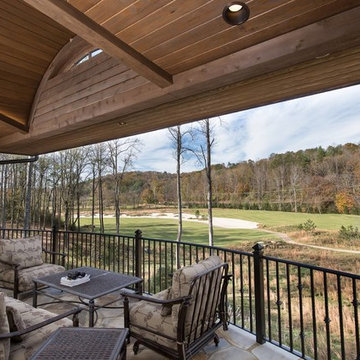
Aperture Vision Photography
Esempio di un grande balcone stile rurale con un tetto a sbalzo
Esempio di un grande balcone stile rurale con un tetto a sbalzo
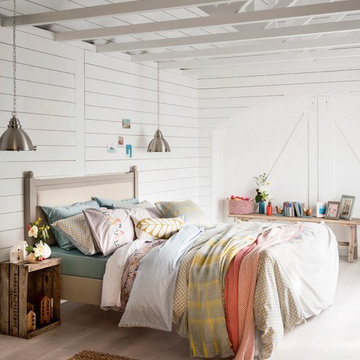
Fresh green colours, pretty pinks and coral embroidery look contemporary yet as quintessentially British as roses and a well-kept lawn.
Foto di una camera da letto stile rurale
Foto di una camera da letto stile rurale
579.261 Foto di case e interni rustici
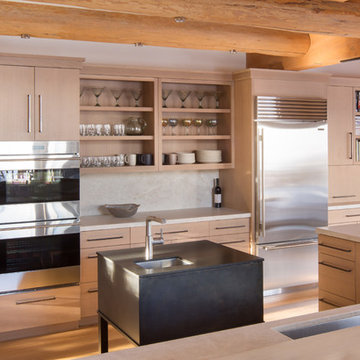
Sun Valley Photo
Five Star Kitchen & Bath
Esempio di una cucina stile rurale con lavello sottopiano, ante lisce, ante in legno chiaro, paraspruzzi bianco, elettrodomestici in acciaio inossidabile e pavimento in legno massello medio
Esempio di una cucina stile rurale con lavello sottopiano, ante lisce, ante in legno chiaro, paraspruzzi bianco, elettrodomestici in acciaio inossidabile e pavimento in legno massello medio
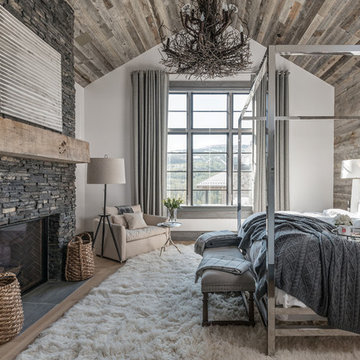
Hillside Residence by Locati Architects, Interior Design by Tracey Byrne, Photography by Audrey Hall
Immagine di una camera da letto stile rurale
Immagine di una camera da letto stile rurale
79






















