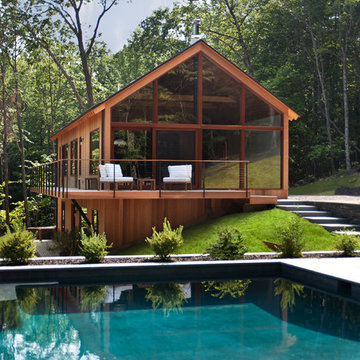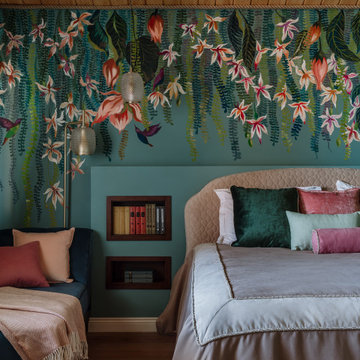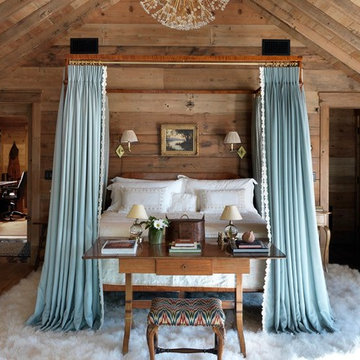4.460 Foto di case e interni rustici

Ispirazione per una grande cameretta per bambini da 4 a 10 anni stile rurale con pareti marroni, pavimento grigio e moquette

Lake Cottage Porch, standing seam metal roofing and cedar shakes blend into the Vermont fall foliage. Simple and elegant.
Photos by Susan Teare
Idee per la facciata di una casa rustica a un piano con rivestimento in legno, copertura in metallo o lamiera e tetto nero
Idee per la facciata di una casa rustica a un piano con rivestimento in legno, copertura in metallo o lamiera e tetto nero
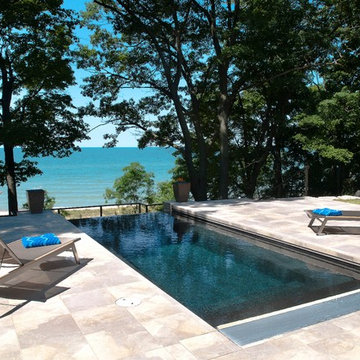
Photography by Chuck Heiney
Idee per una piscina a sfioro infinito stile rurale rettangolare dietro casa
Idee per una piscina a sfioro infinito stile rurale rettangolare dietro casa
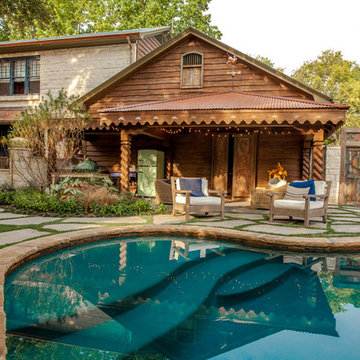
LAIR Architectural + Interior Photography
Idee per una piscina rustica con pavimentazioni in pietra naturale
Idee per una piscina rustica con pavimentazioni in pietra naturale

A European-California influenced Custom Home sits on a hill side with an incredible sunset view of Saratoga Lake. This exterior is finished with reclaimed Cypress, Stucco and Stone. While inside, the gourmet kitchen, dining and living areas, custom office/lounge and Witt designed and built yoga studio create a perfect space for entertaining and relaxation. Nestle in the sun soaked veranda or unwind in the spa-like master bath; this home has it all. Photos by Randall Perry Photography.

Before, the kitchen was clustered into one corner and wasted a lot of space. We re-arranged everything to create this more linear layout, creating significantly more storage and a much more functional layout. We removed all the travertine flooring throughout the entrance and in the kitchen and installed new porcelain tile flooring that matched the new color palette.
As artists themselves, our clients brought in very creative, hand selected pieces and incorporated their love for flying by adding airplane elements into the design that you see throguhout.
For the cabinetry, they selected an espresso color for the perimeter that goes all the way to the 10' high ceilings along with marble quartz countertops. We incorporated lift up appliance garage systems, utensil pull outs, roll out shelving and pull out trash for ease of use and organization. The 12' island has grey painted cabinetry with tons of storage, seating and tying back in the espresso cabinetry with the legs and decorative island end cap along with "chicken feeder" pendants they created. The range wall is the biggest focal point with the accent tile our clients found that is meant to duplicate the look of vintage metal pressed ceilings, along with a gorgeous Italian range, pot filler and fun blue accent tile.
When re-arranging the kitchen and removing walls, we added a custom stained French door that allows them to close off the other living areas on that side of the house. There was this unused space in that corner, that now became a fun coffee bar station with stained turquoise cabinetry, butcher block counter for added warmth and the fun accent tile backsplash our clients found. We white-washed the fireplace to have it blend more in with the new color palette and our clients re-incorporated their wood feature wall that was in a previous home and each piece was hand selected.
Everything came together in such a fun, creative way that really shows their personality and character.

Ispirazione per una stanza da bagno per bambini rustica di medie dimensioni con ante lisce, ante marroni, doccia alcova, WC a due pezzi, piastrelle multicolore, piastrelle in ceramica, pareti grigie, pavimento con piastrelle in ceramica, lavabo sottopiano, top in laminato, pavimento grigio, doccia aperta, top bianco, due lavabi e mobile bagno incassato

Esempio della facciata di una casa grande multicolore rustica a tre piani con rivestimenti misti, tetto a capanna, copertura a scandole e tetto grigio

MillerRoodell Architects // Gordon Gregory Photography
Esempio della facciata di una casa marrone rustica a un piano con rivestimento in legno, copertura a scandole e tetto a capanna
Esempio della facciata di una casa marrone rustica a un piano con rivestimento in legno, copertura a scandole e tetto a capanna

Idee per una grande camera matrimoniale stile rurale con pareti grigie, moquette, nessun camino, pavimento beige e soffitto in legno
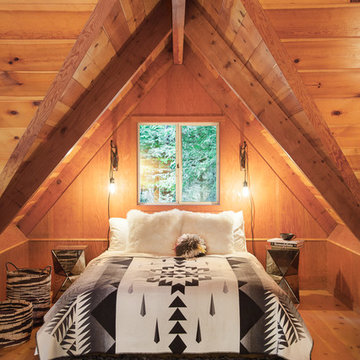
photography - jana leon
Ispirazione per una camera da letto stile rurale di medie dimensioni con pavimento in legno massello medio, pareti marroni e pavimento marrone
Ispirazione per una camera da letto stile rurale di medie dimensioni con pavimento in legno massello medio, pareti marroni e pavimento marrone

Rustic Canyon Kitchen. Photo by Douglas Hill
Esempio di una cucina ad U stile rurale con pavimento in terracotta, lavello stile country, ante in stile shaker, ante verdi, top in acciaio inossidabile, elettrodomestici in acciaio inossidabile, penisola e pavimento arancione
Esempio di una cucina ad U stile rurale con pavimento in terracotta, lavello stile country, ante in stile shaker, ante verdi, top in acciaio inossidabile, elettrodomestici in acciaio inossidabile, penisola e pavimento arancione
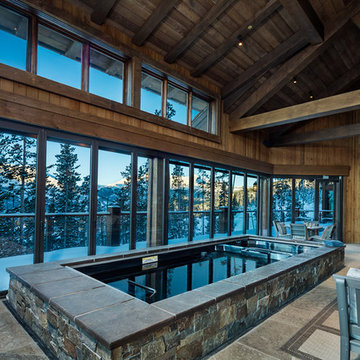
Photos by Karl Nuemann
Idee per una piscina coperta monocorsia stile rurale rettangolare di medie dimensioni con una dépendance a bordo piscina e pavimentazioni in pietra naturale
Idee per una piscina coperta monocorsia stile rurale rettangolare di medie dimensioni con una dépendance a bordo piscina e pavimentazioni in pietra naturale

Immagine di un soggiorno rustico aperto e di medie dimensioni con libreria, stufa a legna, cornice del camino in metallo, pareti marroni, parquet chiaro e pavimento beige
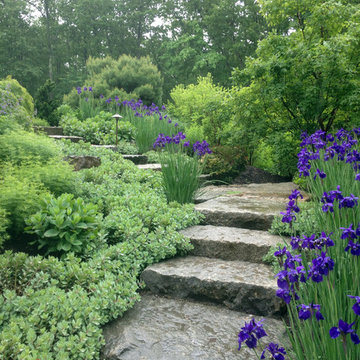
Foto di un giardino formale rustico esposto in pieno sole di medie dimensioni e davanti casa in primavera con pavimentazioni in pietra naturale e scale

Frogman Interactive
Immagine di un ampio soggiorno stile rurale aperto con pareti grigie, pavimento in legno massello medio, cornice del camino in pietra e TV a parete
Immagine di un ampio soggiorno stile rurale aperto con pareti grigie, pavimento in legno massello medio, cornice del camino in pietra e TV a parete
4.460 Foto di case e interni rustici
1



















