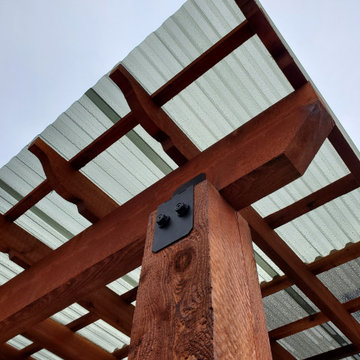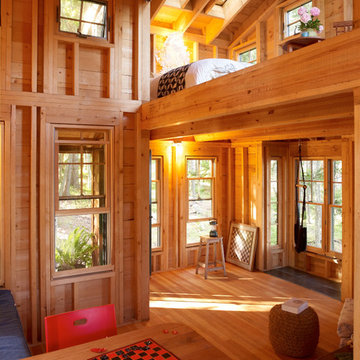5.315 Foto di case e interni rustici
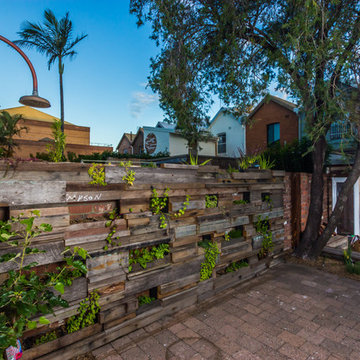
Recycled timber green wall, Photography by Andy Jones
Foto di un piccolo giardino xeriscape rustico esposto a mezz'ombra in cortile in primavera con pavimentazioni in cemento
Foto di un piccolo giardino xeriscape rustico esposto a mezz'ombra in cortile in primavera con pavimentazioni in cemento
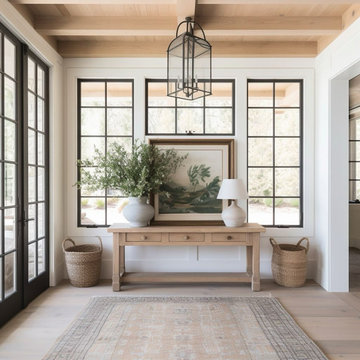
Discover the perfect blend of modern elegance and cozy charm with the harmonious fusion of organic modern design with rustic elements.
Immagine di un ingresso o corridoio rustico
Immagine di un ingresso o corridoio rustico

Ispirazione per un piccolo corridoio rustico con pareti grigie, pavimento in legno massello medio, una porta singola, una porta marrone, pavimento marrone e soffitto a volta
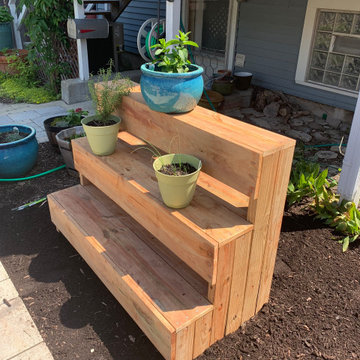
This residence maximizes the use of precious urban space for the active production of fruits and vegetables. Our design created a fire pit, seating area, walkways to create a destination in the landscape. We also designed and installed custom grape vine trellises protected with bird netting, a strawberry tower, and an herb shelf to complement the client's existing gardening infrastructure. The result is a place for both relaxing and entertaining, and also an active and productive food garden in the city.
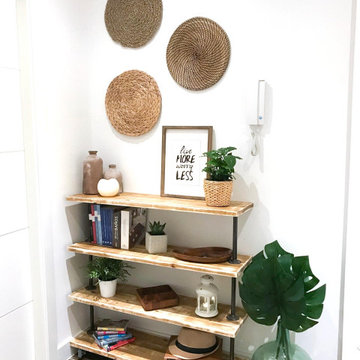
Idee per un piccolo corridoio rustico con pareti bianche, pavimento in gres porcellanato, una porta singola, una porta bianca e pavimento marrone
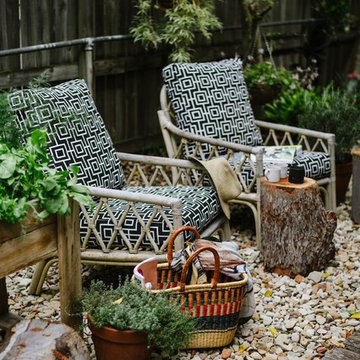
Wattlebird Eco was commissioned to furnish and style this rustic outdoor space for a family with two young children. The brief was to make it more habitable and functional for relaxing together as a family. With the client’s input, we chose to utilise existing outdoor wicker chairs that had weathered beautifully, and updating them with new cushions upholstered in quality outdoor fabric with green credentials. Locally sourced timber logs were brought in as stools and side tables and their flourishing little veggie cart was brought closer to the scene to get the kids more involved with harvesting their own leafy greens. A locally made hammock chair swings in the breeze inviting some quiet reading when time permits!
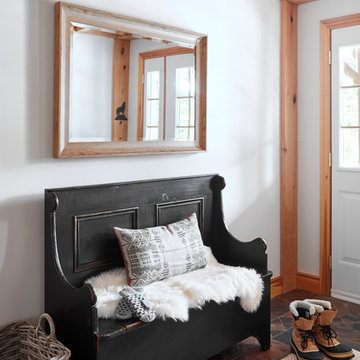
Immagine di una porta d'ingresso stile rurale di medie dimensioni con pareti grigie, pavimento in ardesia, una porta a due ante e una porta bianca

-Foyer- Adjacent from the credenza and mirror sits this contemporary rustic washed gray bench adorned with fringe trim throw pillows and a cozy, soft throw blanket. Complementing the light blue gray wall color, a small rectilinear area rug and abstract forest artwork piece are selected to complete the Foyer.

Bath project was to demo and remove existing tile and tub and convert to a shower, new counter top and replace bath flooring.
Vanity Counter Top – MS International Redwood 6”x24” Tile with a top mount copper bowl and
Delta Venetian Bronze Faucet.
Shower Walls: MS International Redwood 6”x24” Tile in a horizontal offset pattern.
Shower Floor: Emser Venetian Round Pebble.
Plumbing: Delta in Venetian Bronze.
Shower Door: Frameless 3/8” Barn Door Style with Oil Rubbed Bronze fittings.
Bathroom Floor: Daltile 18”x18” Fidenza Bianco.
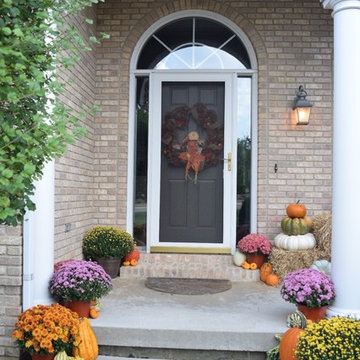
Idee per un piccolo portico stile rurale davanti casa con lastre di cemento e un tetto a sbalzo
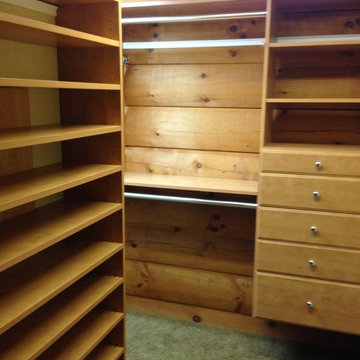
Sandy McKee
Esempio di una cabina armadio unisex stile rurale di medie dimensioni con nessun'anta, ante in legno scuro e moquette
Esempio di una cabina armadio unisex stile rurale di medie dimensioni con nessun'anta, ante in legno scuro e moquette
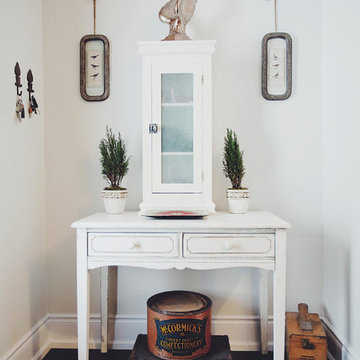
This is a small nook on the other side of the foyer. It's a great space for storage of keys, mail, sunglasses ect. Console table came from my husbands grandmother's basement and the medicine cabinet - now storage compartment was a item I've had for over 10 years, but works great here. Vintage suit case was found on bulk garbage day from a neighbour. McCormick(our last name) tin was given to us from my mother-in-law and the vintage shoe cleaning caddy from my mother. Total cost for nook: paint!

Très belle réalisation d'une Tiny House sur Lacanau, fait par l’entreprise Ideal Tiny.
A la demande du client, le logement a été aménagé avec plusieurs filets LoftNets afin de rentabiliser l’espace, sécuriser l’étage et créer un espace de relaxation suspendu permettant de converser un maximum de luminosité dans la pièce.
Références : Deux filets d'habitation noirs en mailles tressées 15 mm pour la mezzanine et le garde-corps à l’étage et un filet d'habitation beige en mailles tressées 45 mm pour la terrasse extérieure.
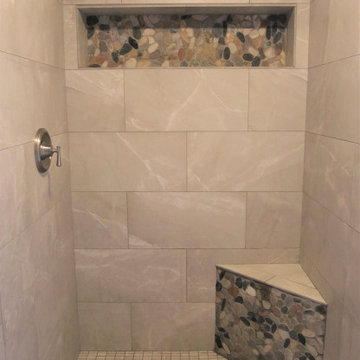
Successful Master Bathroom Shower Surround Completed!
The challenge was to incorporate the master bath shower with the existing decor in this beautiful rustic mountain home. Existing exterior rock and a river rock fireplace and tub surround were the starting point for the choice of materials. The existing rock colors were grays with hints of blue undertones.
Pebble mosaics with the same color range were the perfect answer. The large format gray porcelain tiles look like natural stone with their realistic white veining. The results were stunning and create a seamless feeling withing the existing decor. This shower provides a brand new, updated, spacious space for the new home owners.
Client shares testimonial and review on Google: "Karen was so helpful in picking tile for my new shower. She took the time to come to my house to make sure the samples we picked out matched. The shower looks fantastic. We will definitely use French Creek again."
- See more reviews on Facebook and Google.
Making Your Home Beautiful One Room at a Time…
French Creek Designs Kitchen & Bath Design Studio - where selections begin. Let us design and dream with you. Overwhelmed on where to start that Home Improvement, Kitchen or Bath Project? Let our Designers video conference or sit down with you, take the overwhelming out of the picture and assist in choosing your materials. Whether new construction, full remodel or just a partial remodel, we can help you to make it an enjoyable experience to design your dream space. Call to schedule a free design consultation with one of our exceptional designers today! 307-337-4500
#openforbusiness #casper #wyoming #casperbusiness #frenchcreekdesigns #shoplocal #casperwyoming #bathremodeling #bathdesigners #pebbles #niche #showersurround #showertiles #showerdrains #showerbench #cabinets #countertops #knobsandpulls #sinksandfaucets #flooring #tileandmosiacs #laundryremodel #homeimprovement
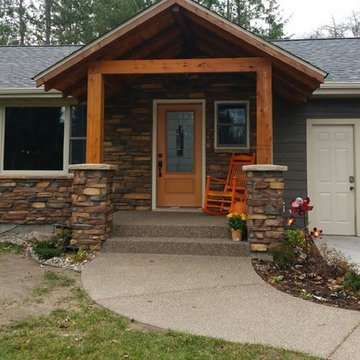
Front Entry updated to add a porch roof, cedar posts, stone piers, new front entry door, stone, vaulted entry, and exposed aggregate steps to create an inviting Main Entrance to this home.
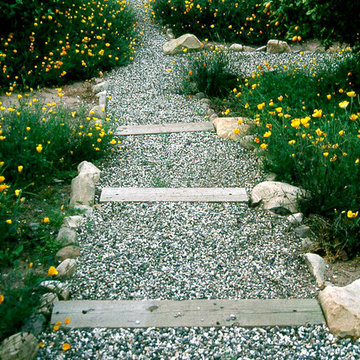
Esempio di un giardino xeriscape stile rurale esposto in pieno sole di medie dimensioni e dietro casa in inverno con un ingresso o sentiero e ghiaia

Photos by John Porcheddu
Esempio di una stanza da bagno padronale stile rurale di medie dimensioni con lavabo rettangolare, ante con finitura invecchiata, top in saponaria, piastrelle bianche, piastrelle diamantate, pareti grigie, pavimento in gres porcellanato e WC a due pezzi
Esempio di una stanza da bagno padronale stile rurale di medie dimensioni con lavabo rettangolare, ante con finitura invecchiata, top in saponaria, piastrelle bianche, piastrelle diamantate, pareti grigie, pavimento in gres porcellanato e WC a due pezzi

Olin Redmon Photography
Idee per una piccola sala da pranzo stile rurale chiusa con pareti beige, pavimento in legno massello medio e nessun camino
Idee per una piccola sala da pranzo stile rurale chiusa con pareti beige, pavimento in legno massello medio e nessun camino
5.315 Foto di case e interni rustici
1


















