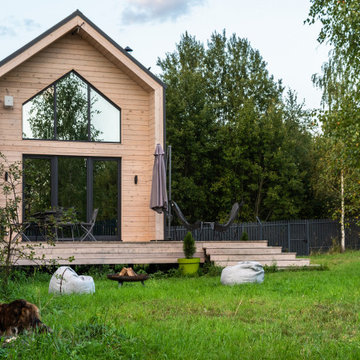Foto di case e interni contemporanei
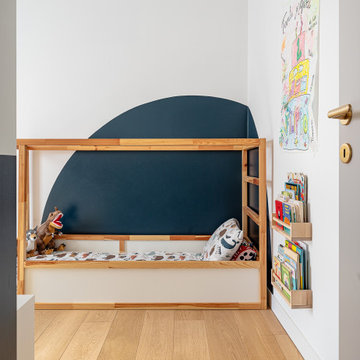
Giochi di geometrie e colori per la camera di Filippo. Un luogo rilassante grazie ai toni del blu e divertente grazie al cerchio che sottolinea il lettino.

Design arredo su misura, libreria occupa intero muro, integrando le porte già esistenti. Insieme con arredo è stato progettato la luce adatta allo spazio. Una parete attrezzata per la tv con i contenitori chiusi ed aperti, realizzati in legno faggio e verniciati bianchi fatti da artigiano.

Ispirazione per una piccola cucina a L contemporanea con ante in legno scuro, top in quarzite e top nero

The myWall system is the perfect fit for anyone working out from home. The system provides a fully customizable workout area with limited space requirements. The myWall panels are perfect for Yoga and Barre enthusiasts.
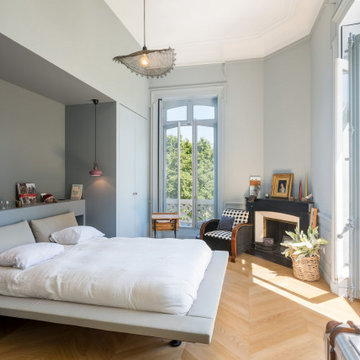
Les grandes pièces hausmaniennes peuvent devenir fonctionnelles avec forces d'astuces d'agenecement menuisé sur mesure.
Esempio di una grande camera matrimoniale design con pareti grigie, parquet chiaro, camino ad angolo, cornice del camino in cemento e pavimento beige
Esempio di una grande camera matrimoniale design con pareti grigie, parquet chiaro, camino ad angolo, cornice del camino in cemento e pavimento beige
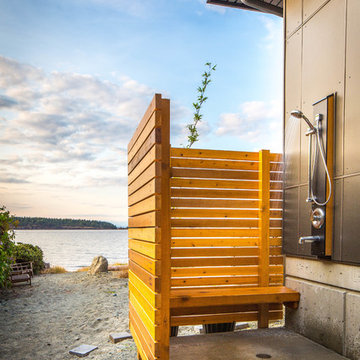
From the beach to the shower is the way to live. Here is a custom built wood outdoor shower with a bench on a solid concrete slab that is properly drained. It even has a lower faucet for washing the dog after a play on the beach.
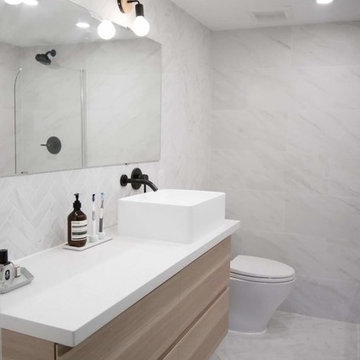
Foto di una piccola stanza da bagno padronale minimal con ante lisce, ante in legno chiaro, vasca ad angolo, vasca/doccia, WC a due pezzi, piastrelle bianche, piastrelle in gres porcellanato, pareti bianche, pavimento in gres porcellanato, lavabo a bacinella, top in quarzo composito, pavimento bianco, porta doccia a battente e top bianco

Enlarged Masterbath by adding square footage from girl's bath, in medium sized ranch, Boulder CO
Esempio di una piccola stanza da bagno con doccia minimal con ante lisce, ante bianche, vasca ad alcova, vasca/doccia, WC sospeso, piastrelle di vetro, pareti viola, pavimento con piastrelle in ceramica, lavabo integrato, top in superficie solida, pavimento grigio, doccia con tenda e top bianco
Esempio di una piccola stanza da bagno con doccia minimal con ante lisce, ante bianche, vasca ad alcova, vasca/doccia, WC sospeso, piastrelle di vetro, pareti viola, pavimento con piastrelle in ceramica, lavabo integrato, top in superficie solida, pavimento grigio, doccia con tenda e top bianco
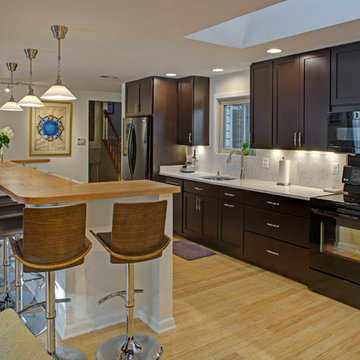
All images (C) Alain Jaramillo
Esempio di una piccola cucina design con lavello sottopiano, ante in stile shaker, ante in legno bruno, top in quarzo composito, paraspruzzi con piastrelle in pietra, elettrodomestici neri e pavimento in bambù
Esempio di una piccola cucina design con lavello sottopiano, ante in stile shaker, ante in legno bruno, top in quarzo composito, paraspruzzi con piastrelle in pietra, elettrodomestici neri e pavimento in bambù
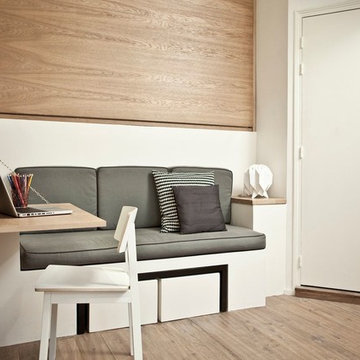
Photographies: Stéphane Déroussent
Idee per un piccolo ufficio minimal con pareti bianche, pavimento in legno massello medio e scrivania incassata
Idee per un piccolo ufficio minimal con pareti bianche, pavimento in legno massello medio e scrivania incassata

Idee per una piccola stanza da bagno con doccia minimal con ante in stile shaker, ante in legno bruno, doccia alcova, piastrelle bianche, piastrelle diamantate, pavimento in gres porcellanato, lavabo sottopiano, top in marmo, pavimento bianco, porta doccia a battente, nicchia, un lavabo e mobile bagno freestanding
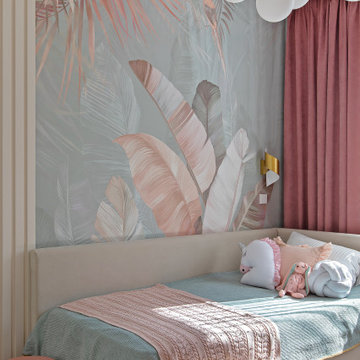
Foto di una cameretta per bambini da 4 a 10 anni contemporanea di medie dimensioni con pareti beige, pavimento in laminato, pavimento beige e carta da parati

Stunning finishes including natural timber veneer, polyurethane & Caesarstone make for a professionally designed space.
Opting for the contemporary V Groove cabinetry doors creates warmth & texture along with black accents to complete the look.
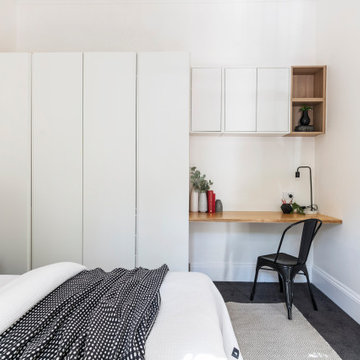
Idee per una piccola camera degli ospiti design con pareti bianche, moquette, nessun camino e pavimento grigio

This family moved from CA to TX and wanted to bring their modern style with them. See all the pictures to see the gorgeous modern design.
Immagine di un piccolo bagno di servizio contemporaneo con ante lisce, ante marroni, piastrelle blu, piastrelle a mosaico, pareti bianche, pavimento in gres porcellanato, lavabo a bacinella, top in quarzite, pavimento marrone, top bianco e mobile bagno freestanding
Immagine di un piccolo bagno di servizio contemporaneo con ante lisce, ante marroni, piastrelle blu, piastrelle a mosaico, pareti bianche, pavimento in gres porcellanato, lavabo a bacinella, top in quarzite, pavimento marrone, top bianco e mobile bagno freestanding
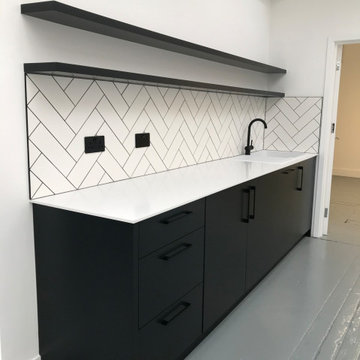
Black and white kitchens always beautiful :)
Foto di una piccola cucina lineare contemporanea chiusa con lavello a vasca singola, ante lisce, ante nere, top in superficie solida, paraspruzzi bianco, paraspruzzi con piastrelle in ceramica, elettrodomestici da incasso, pavimento in laminato, nessuna isola, pavimento grigio e top bianco
Foto di una piccola cucina lineare contemporanea chiusa con lavello a vasca singola, ante lisce, ante nere, top in superficie solida, paraspruzzi bianco, paraspruzzi con piastrelle in ceramica, elettrodomestici da incasso, pavimento in laminato, nessuna isola, pavimento grigio e top bianco
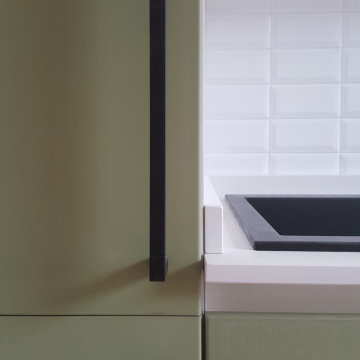
Immagine di una piccola cucina parallela contemporanea chiusa con lavello da incasso, ante lisce, ante verdi, top in quarzo composito, paraspruzzi bianco, paraspruzzi con piastrelle diamantate, elettrodomestici neri, pavimento in terracotta, nessuna isola, pavimento rosso e top bianco
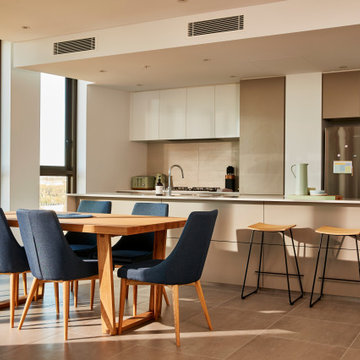
Foto di una grande cucina minimal con lavello sottopiano, ante grigie, top in quarzo composito, paraspruzzi bianco, paraspruzzi con piastrelle in ceramica, elettrodomestici in acciaio inossidabile, pavimento con piastrelle in ceramica, top bianco, ante lisce e pavimento marrone

With the new doors the feel of the space completely changed. It came a lighter and brighter spaces and with the few extra spare metres made all the difference to the space in the room. Keeping everything neutral was key to this project to maximise rental potential
Foto di case e interni contemporanei
1


















