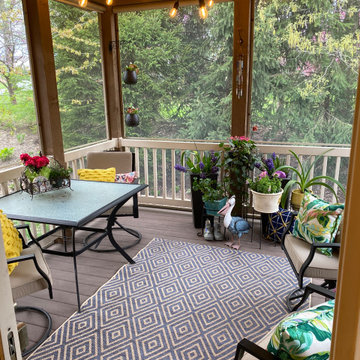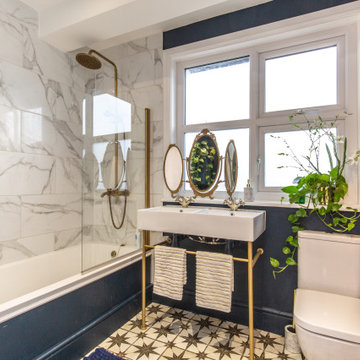Foto di case e interni classici
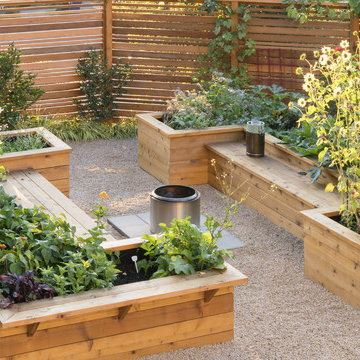
Landscape contracting by Avid Landscape.
Carpentry by Contemporary Homestead.
Photograph by Meghan Montgomery.
Ispirazione per un giardino tradizionale esposto in pieno sole di medie dimensioni e dietro casa con un focolare e ghiaia
Ispirazione per un giardino tradizionale esposto in pieno sole di medie dimensioni e dietro casa con un focolare e ghiaia

Linda, Pete Wodzinski Construction
Foto di una terrazza chic di medie dimensioni e dietro casa
Foto di una terrazza chic di medie dimensioni e dietro casa

Idee per una piccola cucina classica con ante grigie, top in superficie solida, nessuna isola, lavello sottopiano, ante in stile shaker, paraspruzzi bianco, elettrodomestici in acciaio inossidabile, pavimento in cementine, pavimento marrone e top bianco
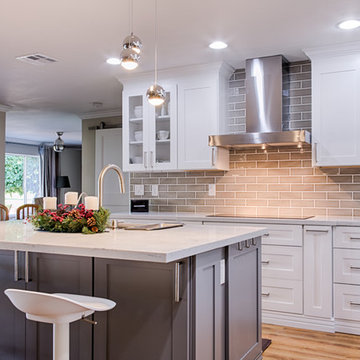
Shane Baker
Ispirazione per una cucina chic di medie dimensioni con lavello sottopiano, ante in stile shaker, ante bianche, top in legno, paraspruzzi grigio, paraspruzzi con piastrelle diamantate, elettrodomestici in acciaio inossidabile e parquet chiaro
Ispirazione per una cucina chic di medie dimensioni con lavello sottopiano, ante in stile shaker, ante bianche, top in legno, paraspruzzi grigio, paraspruzzi con piastrelle diamantate, elettrodomestici in acciaio inossidabile e parquet chiaro
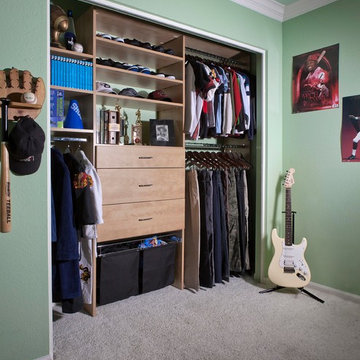
Boy's reach in closet in secret modern panel.
Esempio di un piccolo armadio o armadio a muro per uomo tradizionale con ante lisce, ante in legno chiaro e moquette
Esempio di un piccolo armadio o armadio a muro per uomo tradizionale con ante lisce, ante in legno chiaro e moquette
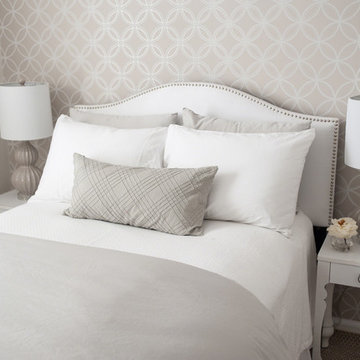
Kaz Arts Photography
Ispirazione per una camera degli ospiti classica di medie dimensioni con pareti grigie e parquet scuro
Ispirazione per una camera degli ospiti classica di medie dimensioni con pareti grigie e parquet scuro

Ispirazione per un piccolo ufficio tradizionale con pareti grigie, moquette e scrivania incassata
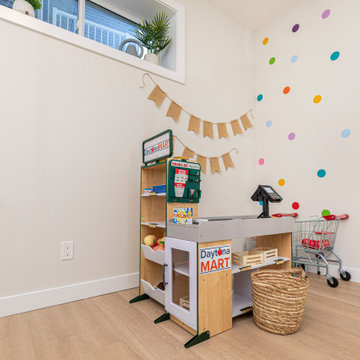
Ispirazione per una cameretta per bambini da 1 a 3 anni classica di medie dimensioni con pareti bianche e pavimento in laminato
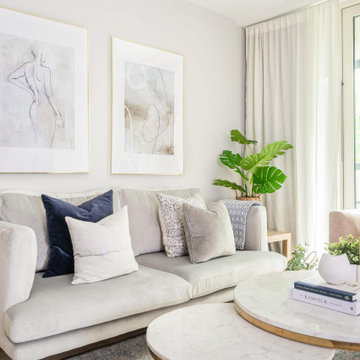
Welcome to the little living room revamp...
For this space, I wanted to focus on more texture and less bold colour.
With the fabulous view of the balcony and the greenery outside I worked with neutral furniture finishes and a soft colour scheme that would work with the view and not overshadow or take away from it.

The rec room is meant to transition uses over time and even each day. Designed for a young family. The space is a play room,l guest space, storage space and movie room.
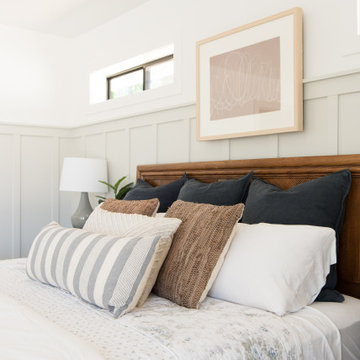
Ispirazione per una camera matrimoniale classica di medie dimensioni con pareti beige e boiserie

This kitchen had already been remodeled but our clients need help styling. They are plant lovers and cooks and despite plenty of cabinet and pantry space, the kitchen had become overrun by plant stands and cooking tools. We helped them highlight their favorite plants and keep the countertops open to showcase their beautiful kitchen.
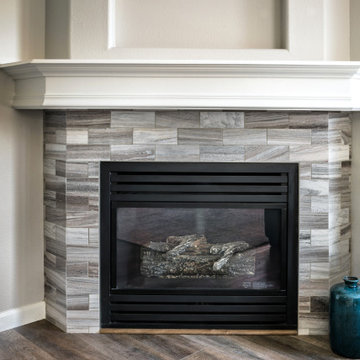
Idee per un soggiorno chic con camino ad angolo, cornice del camino piastrellata e pavimento marrone
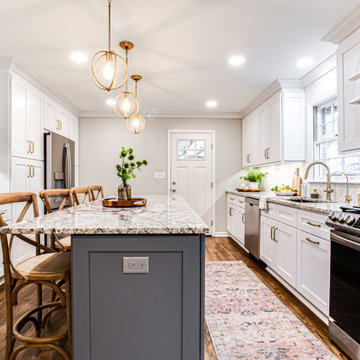
Foto di una cucina tradizionale di medie dimensioni con lavello sottopiano, ante in stile shaker, ante bianche, top in granito, paraspruzzi bianco, paraspruzzi con piastrelle diamantate, elettrodomestici in acciaio inossidabile, pavimento in legno massello medio, pavimento marrone e top multicolore

Idee per una piccola cucina classica con lavello sottopiano, ante in stile shaker, ante blu, top in quarzo composito, paraspruzzi bianco, paraspruzzi con piastrelle diamantate, elettrodomestici in acciaio inossidabile, pavimento con piastrelle in ceramica, nessuna isola, pavimento bianco e top bianco
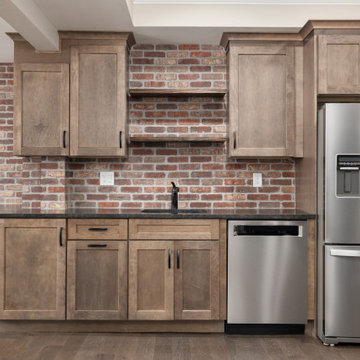
Form and fucntion come together to tackle the basement kitchen.
Esempio di una taverna classica di medie dimensioni con sbocco, pareti grigie, parquet scuro, nessun camino e pavimento verde
Esempio di una taverna classica di medie dimensioni con sbocco, pareti grigie, parquet scuro, nessun camino e pavimento verde
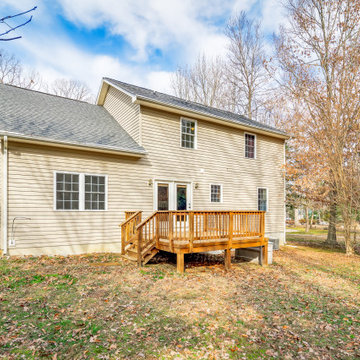
Lake Caroline home I photographed for the real estate agent to put on the market, home was under contract with multiple offers on the first day..
Situated in the resplendent Lake Caroline subdivision, this home and the neighborhood will become your sanctuary. This brick-front home features 3 BD, 2.5 BA, an eat-in-kitchen, living room, dining room, and a family room with a gas fireplace. The MB has double sinks, a soaking tub, and a separate shower. There is a bonus room upstairs, too, that you could use as a 4th bedroom, office, or playroom. There is also a nice deck off the kitchen, which overlooks the large, tree-lined backyard. And, there is an attached 1-car garage, as well as a large driveway. The home has been freshly power-washed and painted, has some new light fixtures, has new carpet in the MBD, and the remaining carpet has been freshly cleaned. You are bound to love the neighborhood as much as you love the home! With amenities like a swimming pool, a tennis court, a basketball court, tot lots, a clubhouse, picnic table pavilions, beachy areas, and all the lakes with fishing and boating opportunities - who wouldn't love this place!? This is such a nice home in such an amenity-affluent subdivision. It would be hard to run out of things to do here!
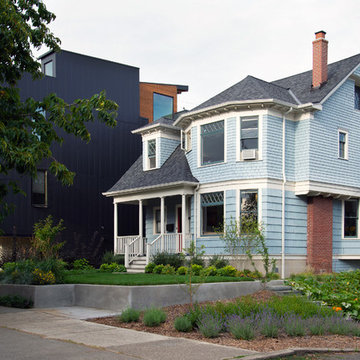
Landscape contracting by Avid Landscape.
Carpentry by Contemporary Homestead.
Concrete by Concrete Dreams and Foundations.
Photograph by Tina Witherspoon.
Foto di case e interni classici
1


















