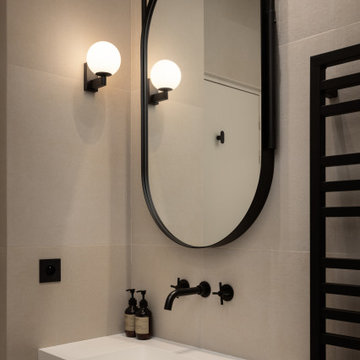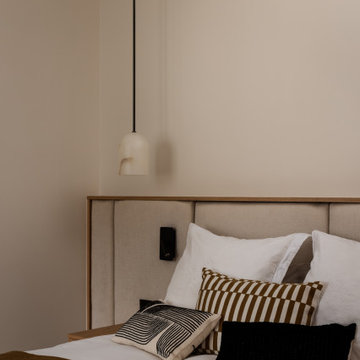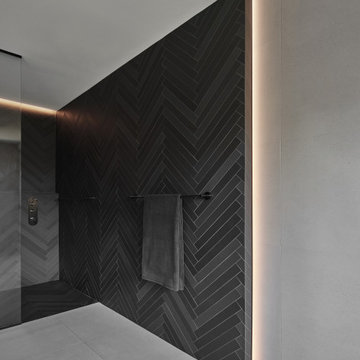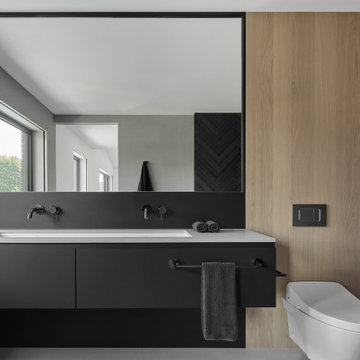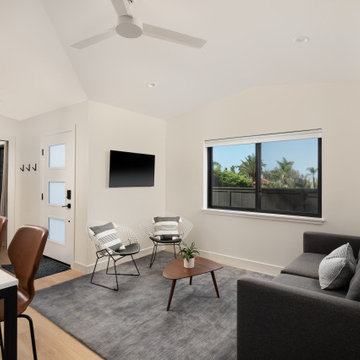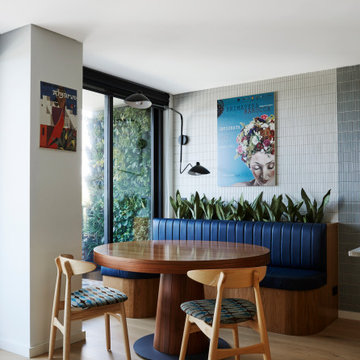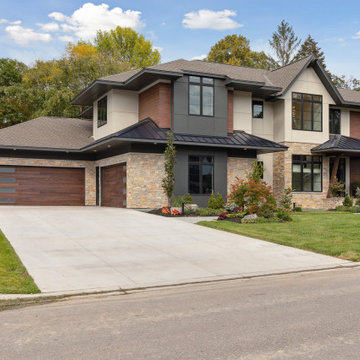Foto di case e interni moderni
Trova il professionista locale adatto per il tuo progetto
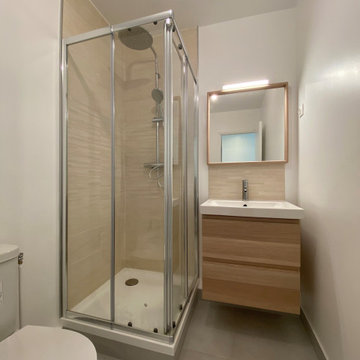
Réfection complète de cette salle d'eau d'un appartement de 45m².
Immagine di una piccola stanza da bagno con doccia moderna con ante lisce, ante in legno chiaro, doccia alcova, WC monopezzo, piastrelle beige, pareti beige, lavabo integrato, pavimento beige, porta doccia scorrevole, top bianco, toilette, un lavabo e mobile bagno sospeso
Immagine di una piccola stanza da bagno con doccia moderna con ante lisce, ante in legno chiaro, doccia alcova, WC monopezzo, piastrelle beige, pareti beige, lavabo integrato, pavimento beige, porta doccia scorrevole, top bianco, toilette, un lavabo e mobile bagno sospeso
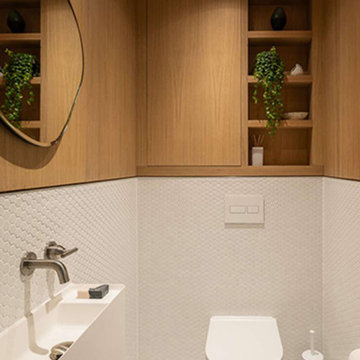
In this compact cloakroom, we have maximised texture and storage options. The floor and a portion of the wall are adorned with hexagonal mosaic tiles, complemented by natural oak paneling and storage space for extra toilet rolls. A display area is incorporated to enhance visual appeal, while the matt white fixtures add a touch of luxury. To contrast the overall linear design, we have chosen an organic-shaped mirror. This tiny cloakroom embraces a true Japandi style that fits with the rest of the interior.
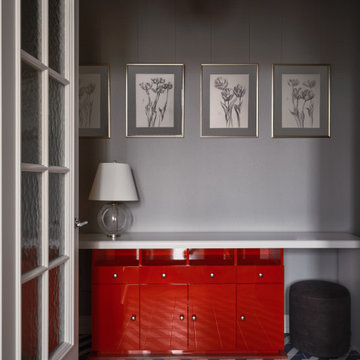
Изящная и функциональная консоль с выдвижными ящиками и полками для хранения. Выполнена в красном глянце. Насыщенный красный цвет хорошо контрастирует с длинной (2,5 метра) белой столешницей.
Ricarica la pagina per non vedere più questo specifico annuncio
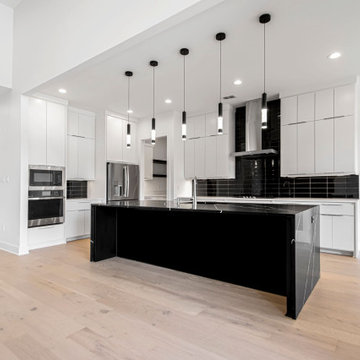
Foto di una grande cucina moderna con lavello sottopiano, ante lisce, ante bianche, top in quarzo composito, paraspruzzi nero, paraspruzzi con piastrelle di vetro, elettrodomestici in acciaio inossidabile, parquet chiaro, pavimento beige e top nero
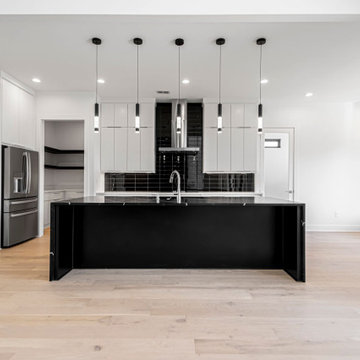
Foto di una grande cucina minimalista con lavello sottopiano, ante lisce, ante bianche, top in quarzo composito, paraspruzzi nero, paraspruzzi con piastrelle di vetro, elettrodomestici in acciaio inossidabile, parquet chiaro, pavimento beige e top nero
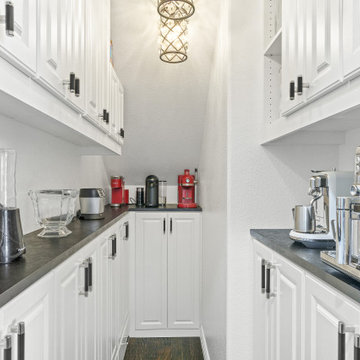
Revamping the pantry is a transformative project that elevates both form and function in the kitchen space. Introducing adjustable shelving and pull-out trays optimizes storage, making it easier to access and organize a variety of items.
Customized storage solutions for spices, canned goods, and dry ingredients enhance efficiency and reduce clutter. Consideration of lighting, such as LED strips or motion-sensor lights, improves visibility and adds a modern touch.
A fresh coat of paint or stylish wallpaper can breathe new life into the pantry, contributing to an overall aesthetic upgrade. Additionally, investing in a smart organization system, such as labeled bins or baskets, ensures everything has a designated place.
Redoing the pantry is not just about practicality; it's an opportunity to create a well-organized, visually appealing space that enhances the overall kitchen experience.

Foto di una cucina minimalista di medie dimensioni con lavello sottopiano, ante lisce, ante in legno bruno, top in quarzo composito, paraspruzzi grigio, paraspruzzi con piastrelle in ceramica, elettrodomestici in acciaio inossidabile, parquet chiaro, pavimento beige, top bianco e travi a vista

This luxurious spa-like bathroom was remodeled from a dated 90's bathroom. The entire space was demolished and reconfigured to be more functional. Walnut Italian custom floating vanities, large format 24"x48" porcelain tile that ran on the floor and up the wall, marble countertops and shower floor, brass details, layered mirrors, and a gorgeous white oak clad slat walled water closet. This space just shines!
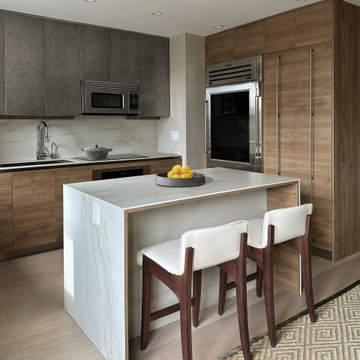
This MandiCasa project exemplifies the art of making the most of petite kitchens, showing it is possible to fulfill the user’s every wish in both style and function, regardless of square footage.
For their apartment on New York’s Upper East Side, our client wanted their kitchen re-design to include a high-counter island that would open to the living room, providing a convenient area for preparing and enjoying meals. Aesthetically, they desired a more urban yet warm feel that would enhance the interior of their home.
Designers:
Lorena Polon, MandiCasa New York
Matthew Lee Interiors
Cabinetry: Rho and Yoga in Ghisa Urban lacquer and wood melamine
Appliances: Sub Zero/Wolf, Fisher Paykel DW, Galley workstation
Countertop: Dekton Rem by Cosentino
Ricarica la pagina per non vedere più questo specifico annuncio
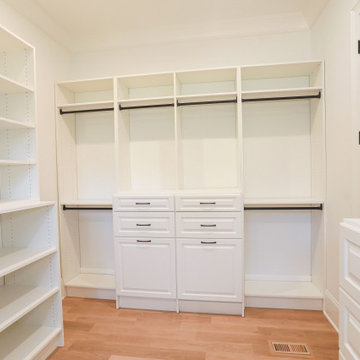
Custom built-in white closet design by David Rogers Builders in Charlotte, NC offering storage and hanging space for primary bedroom.
Ispirazione per una cabina armadio unisex moderna di medie dimensioni con ante bianche e soffitto a volta
Ispirazione per una cabina armadio unisex moderna di medie dimensioni con ante bianche e soffitto a volta

What we have here is an expansive space perfect for a family of 5. Located in the beautiful village of Tewin, Hertfordshire, this beautiful home had a full renovation from the floor up.
The clients had a vision of creating a spacious, open-plan contemporary kitchen which would be entertaining central and big enough for their family of 5. They booked a showroom appointment and spoke with Alina, one of our expert kitchen designers.
Alina quickly translated the couple’s ideas, taking into consideration the new layout and personal specifications, which in the couple’s own words “Alina nailed the design”. Our Handleless Flat Slab design was selected by the couple with made-to-measure cabinetry that made full use of the room’s ceiling height. All cabinets were hand-painted in Pitch Black by Farrow & Ball and slatted real wood oak veneer cladding with a Pitch Black backdrop was dotted around the design.
All the elements from the range of Neff appliances to décor, blended harmoniously, with no one material or texture standing out and feeling disconnected. The overall effect is that of a contemporary kitchen with lots of light and colour. We are seeing lots more wood being incorporated into the modern home today.
Other features include a breakfast pantry with additional drawers for cereal and a tall single-door pantry, complete with internal drawers and a spice rack. The kitchen island sits in the middle with an L-shape kitchen layout surrounding it.
We also flowed the same design through to the utility.
Foto di case e interni moderni
Ricarica la pagina per non vedere più questo specifico annuncio

White, black and gold create a serene and dramatic touch in the master bath.
Esempio di un'ampia stanza da bagno padronale minimalista con ante lisce, ante bianche, vasca freestanding, doccia doppia, piastrelle bianche, lastra di pietra, lavabo sottopiano, top in quarzo composito, pavimento bianco, porta doccia a battente, top bianco, nicchia, due lavabi, mobile bagno sospeso, pareti bianche e pavimento in gres porcellanato
Esempio di un'ampia stanza da bagno padronale minimalista con ante lisce, ante bianche, vasca freestanding, doccia doppia, piastrelle bianche, lastra di pietra, lavabo sottopiano, top in quarzo composito, pavimento bianco, porta doccia a battente, top bianco, nicchia, due lavabi, mobile bagno sospeso, pareti bianche e pavimento in gres porcellanato
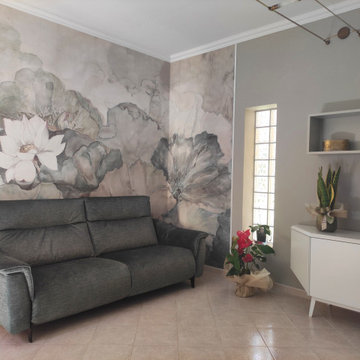
La parete floreale in carta da parati caratterizza l'ambiente rinnovato insiee al divano in tinta unita
Foto di un soggiorno minimalista
Foto di un soggiorno minimalista
200


















