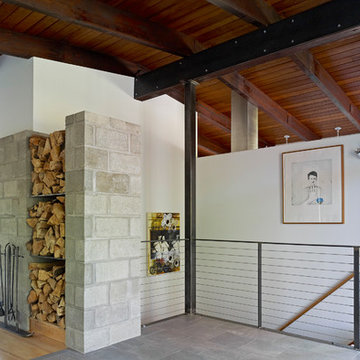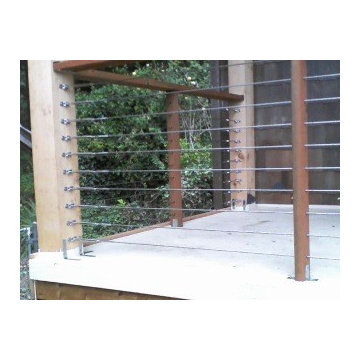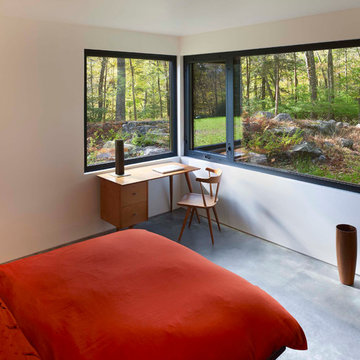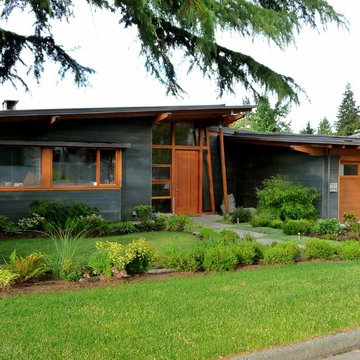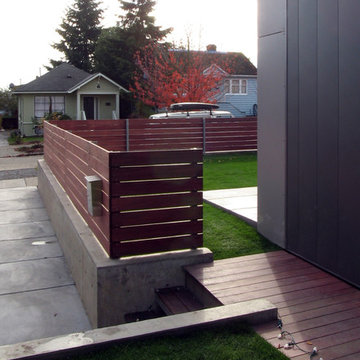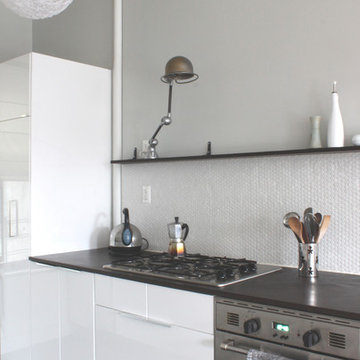Foto di case e interni moderni
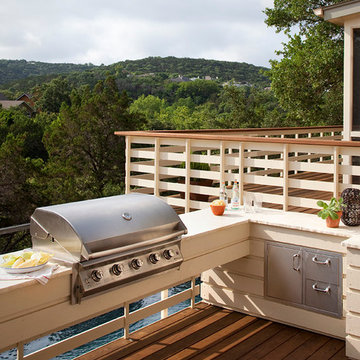
This kitchen area was built on a multi-level deck with breath taking views of the valley. The floating grill is a sleek way to keep the look clean and modern.
Photographed by Ryann Ford.
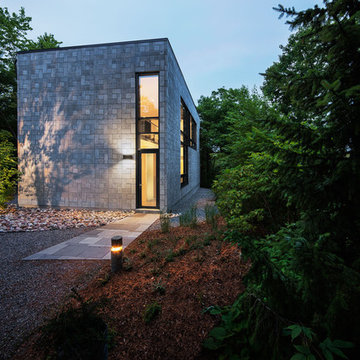
Photolux Studios (Christian Lalonde)
Immagine della facciata di una casa piccola moderna con rivestimento in pietra
Immagine della facciata di una casa piccola moderna con rivestimento in pietra
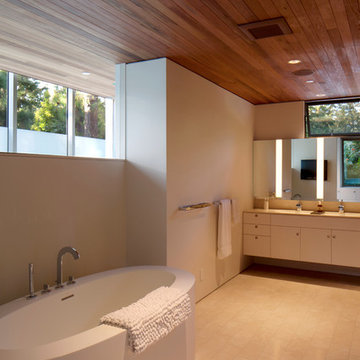
Master bath. /
photo: Dave Koga and Andrew Goeser
Idee per una grande stanza da bagno padronale moderna con vasca freestanding, ante lisce, ante bianche, pareti bianche, pavimento in gres porcellanato, top in quarzo composito e pavimento bianco
Idee per una grande stanza da bagno padronale moderna con vasca freestanding, ante lisce, ante bianche, pareti bianche, pavimento in gres porcellanato, top in quarzo composito e pavimento bianco
Trova il professionista locale adatto per il tuo progetto

Los Angeles Mid-Century Modern /
photo: Karyn R Millet
Immagine di un ingresso o corridoio minimalista con una porta arancione
Immagine di un ingresso o corridoio minimalista con una porta arancione
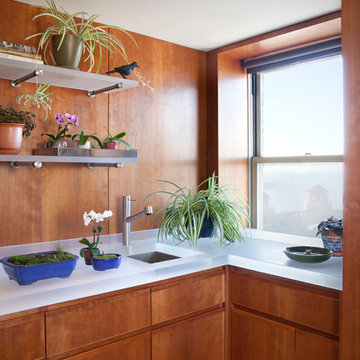
Mark LaRosa
Immagine di una piccola cucina a L minimalista chiusa con lavello sottopiano, ante lisce, ante in legno scuro, top in vetro e nessuna isola
Immagine di una piccola cucina a L minimalista chiusa con lavello sottopiano, ante lisce, ante in legno scuro, top in vetro e nessuna isola
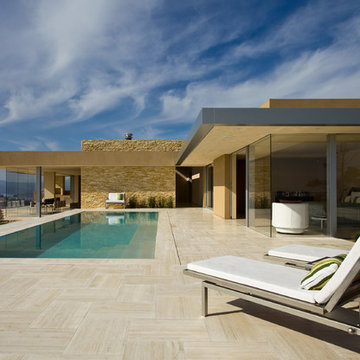
Russelll Abraham
Foto di una grande piscina moderna dietro casa con piastrelle
Foto di una grande piscina moderna dietro casa con piastrelle
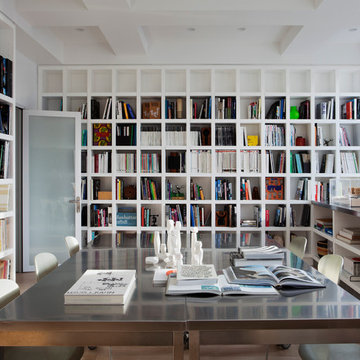
Wall to wall custom cabinetry keeps the collections of books organized and graphically interesting. South facing windows allow light to permeate the space and flood the meeting room in daylight. White paint throughout keeps the space bright for meetings. Flooring is locally sourced hardwood. Stainless steel tables are pushed together at center to create a dynamic workspace. Sharon Davis Design for Space Kit
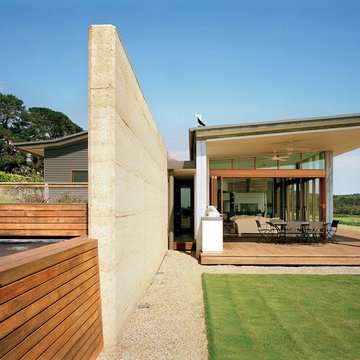
The cricket pitch and swimming pool. Photo by Emma Cross
Foto della casa con tetto a falda unica grande moderno a piani sfalsati con rivestimenti misti
Foto della casa con tetto a falda unica grande moderno a piani sfalsati con rivestimenti misti
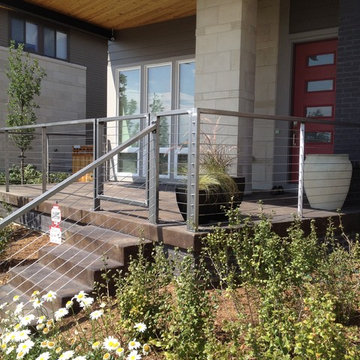
Welded Post and Top Rail with Stainless Steel Cable Railing Infill. Although this isn't quite complete (needs some sanding in places), it's still a great picture using welded Flat Bar and Angle Iron with Stainless Steel Cable and End Fittings.
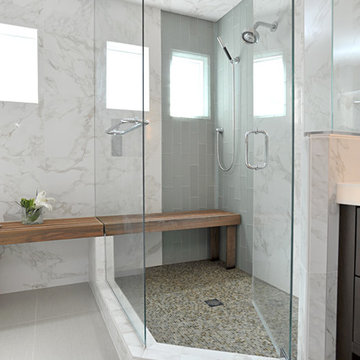
Bathroom renovation with clean, light materials of marble and porcelain tile. Wood furniture accents such as the teak bench and vanity cabinet with interior lit counter top.
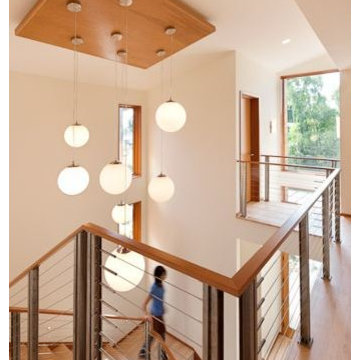
A custom chandelier made of suspended globes of varying sizes hangs from the space's vaulted ceiling. Interior staircase. Double height. Taken by Lara Swimmer.
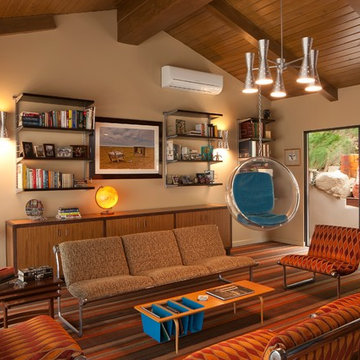
Tom Bonner Photography
Esempio di un soggiorno moderno di medie dimensioni e chiuso con sala della musica, pareti beige, moquette, nessun camino e nessuna TV
Esempio di un soggiorno moderno di medie dimensioni e chiuso con sala della musica, pareti beige, moquette, nessun camino e nessuna TV
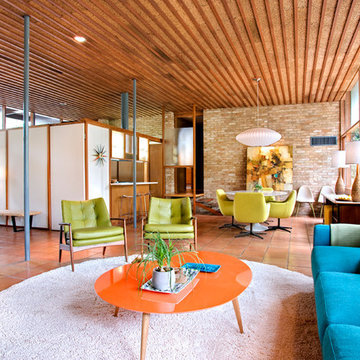
Photo by Al Argueta
Immagine di un soggiorno minimalista con pavimento in terracotta e pavimento arancione
Immagine di un soggiorno minimalista con pavimento in terracotta e pavimento arancione

Photographer: Jay Goodrich
This 2800 sf single-family home was completed in 2009. The clients desired an intimate, yet dynamic family residence that reflected the beauty of the site and the lifestyle of the San Juan Islands. The house was built to be both a place to gather for large dinners with friends and family as well as a cozy home for the couple when they are there alone.
The project is located on a stunning, but cripplingly-restricted site overlooking Griffin Bay on San Juan Island. The most practical area to build was exactly where three beautiful old growth trees had already chosen to live. A prior architect, in a prior design, had proposed chopping them down and building right in the middle of the site. From our perspective, the trees were an important essence of the site and respectfully had to be preserved. As a result we squeezed the programmatic requirements, kept the clients on a square foot restriction and pressed tight against property setbacks.
The delineate concept is a stone wall that sweeps from the parking to the entry, through the house and out the other side, terminating in a hook that nestles the master shower. This is the symbolic and functional shield between the public road and the private living spaces of the home owners. All the primary living spaces and the master suite are on the water side, the remaining rooms are tucked into the hill on the road side of the wall.
Off-setting the solid massing of the stone walls is a pavilion which grabs the views and the light to the south, east and west. Built in a position to be hammered by the winter storms the pavilion, while light and airy in appearance and feeling, is constructed of glass, steel, stout wood timbers and doors with a stone roof and a slate floor. The glass pavilion is anchored by two concrete panel chimneys; the windows are steel framed and the exterior skin is of powder coated steel sheathing.
Foto di case e interni moderni
201


















