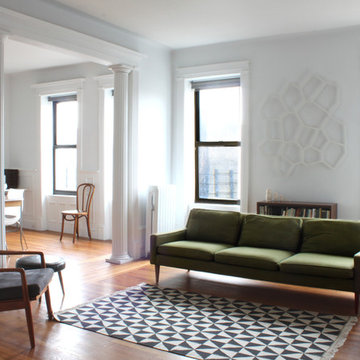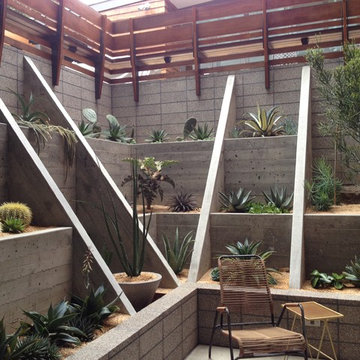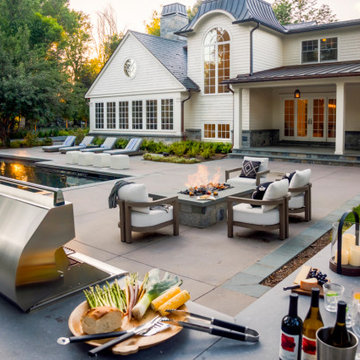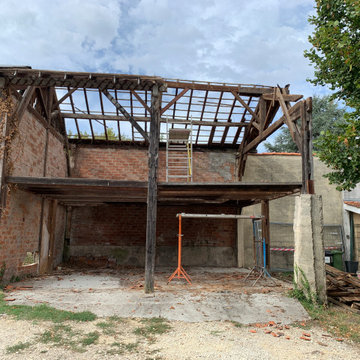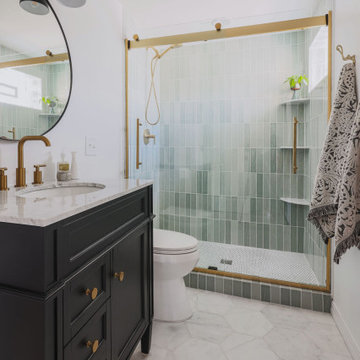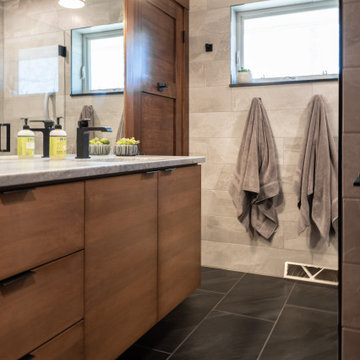Foto di case e interni moderni
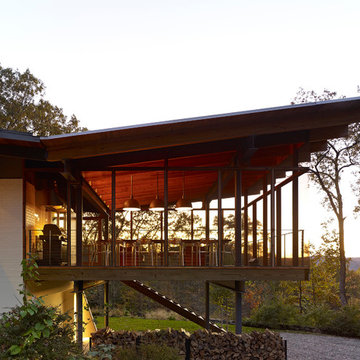
Photo:Peter Murdock
Foto di una grande terrazza moderna dietro casa con un tetto a sbalzo
Foto di una grande terrazza moderna dietro casa con un tetto a sbalzo
Trova il professionista locale adatto per il tuo progetto
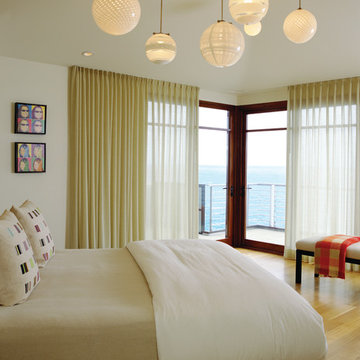
Photography by David Phelps Photography.
A warm modern custom designed and built home on the cliffs of Laguna Beach. Comfortable and livable interiors with cozy but graphic simplicity. Original custom designed furnishings, contemporary art and endless views of the Pacific Ocean. Design Team: Interior Designer Tommy Chambers, Architect Bill Murray of Chambers and Murray, Inc and Builder Josh Shields of Shields Construction.

Photo by Pete Molick
Ispirazione per una stanza da bagno moderna con piastrelle di vetro, top in legno, doccia a filo pavimento, piastrelle blu, pavimento in gres porcellanato, pareti bianche, pavimento grigio e top nero
Ispirazione per una stanza da bagno moderna con piastrelle di vetro, top in legno, doccia a filo pavimento, piastrelle blu, pavimento in gres porcellanato, pareti bianche, pavimento grigio e top nero
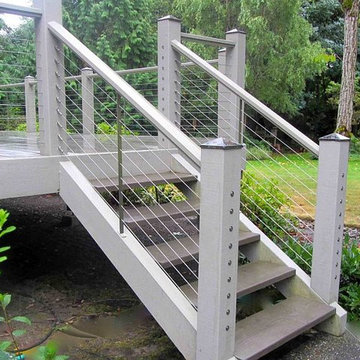
Stair cable railing using Ultra-tec® stainless steel cable railing hardware, fittings and Type 316 stainless cable.
Immagine di una terrazza minimalista
Immagine di una terrazza minimalista
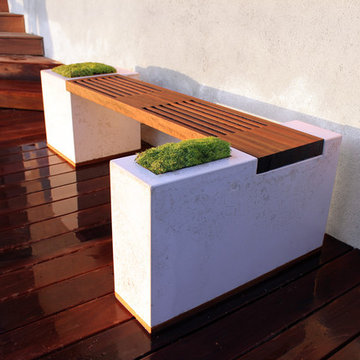
Concrete and Ipe patio bench.
The bench seat was custom made to match the clients front patio deck also made of Ipe wood. The two planter bases were white D-FRC concrete. The planters were filled with Scottish Moss.
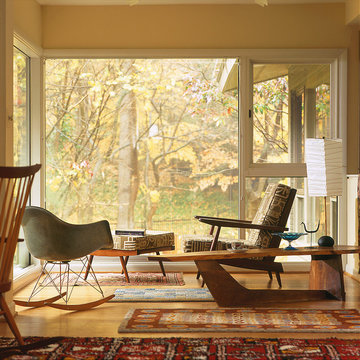
This Mid-Century Modern residence was infused with rich paint colors and accent lighting to enhance the owner’s modern American furniture and art collections. Large expanses of glass were added to provide views to the new garden entry. All Photographs: Erik Kvalsvik
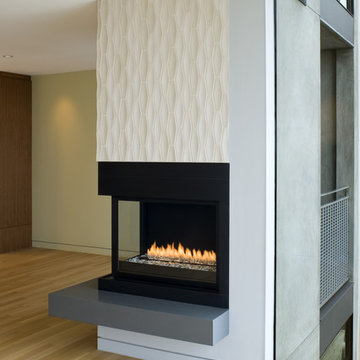
Photos Courtesy of Sharon Risedorph and Arrowood Photography
Foto di un soggiorno minimalista
Foto di un soggiorno minimalista
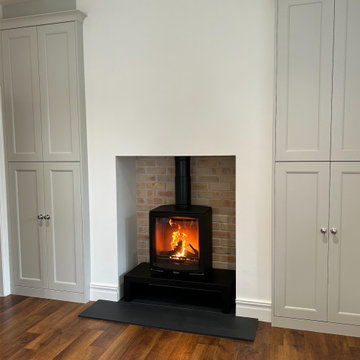
This contemporary wood-burning stove provides an inviting focal point and helps this kitchen/diner to be the real hub of the home.
The fire is complimented by an accompanying bench and a brick style chamber.
Do you have a project in mind? We would love to hear from you. Contact us today to find out how we can help.

This project combines the original bedroom, small bathroom and closets into a single, open and light-filled space. Once stripped to its exterior walls, we inserted back into the center of the space a single freestanding cabinetry piece that organizes movement around the room. This mahogany “box” creates a headboard for the bed, the vanity for the bath, and conceals a walk-in closet and powder room inside. While the detailing is not traditional, we preserved the traditional feel of the home through a warm and rich material palette and the re-conception of the space as a garden room.
Photography: Matthew Millman

Step back in time with this mid-century modern kitchen that pays homage to the architectural roots of the home. Clean lines, vintage charm, and classic design elements seamlessly blend for a timeless space. Let's celebrate the past while stepping into the future with style and elegance! ?✨
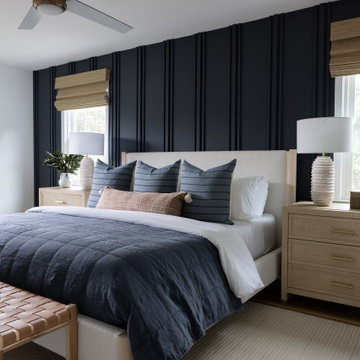
Applied molding creates a moody feature wall in the spacious primary bedroom. The dark blue wall is accented with light and bright flooring and white oak accents. The boucle fabric bed frame adds and additional texture layer that warms the space and invites you in.
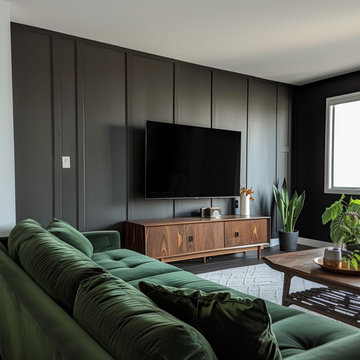
Accent wall for the tv and new sofas and console
Idee per un soggiorno moderno di medie dimensioni e stile loft con pareti grigie, parquet scuro e pavimento grigio
Idee per un soggiorno moderno di medie dimensioni e stile loft con pareti grigie, parquet scuro e pavimento grigio
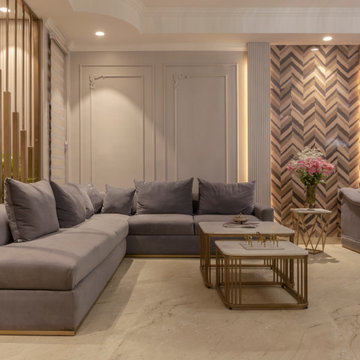
Welcome to the exquisite drawing room with a seamlessly blended contemporary and traditional design which features a captivating blue and grey color theme. The walls are adorned with a neutral color paint, providing a timeless backdrop for the room. Veneer highlight on the wall adds a touch of elegance and texture, while meticulously designed mouldings enhance the traditional charm.. A metal partition with powder coating was added as a striking feature, dividing the drawing room from the dining area.
Foto di case e interni moderni

Cette cuisine sophistiquée allie le charme du noir à la chaleur du bois pour créer un espace à la fois moderne et accueillant. Les façades noires mat encadrent un plan de travail en granit assorti, centré autour d’un îlot de cuisine imposant. Une table en bois adjacente apporte une touche organique, tandis qu’une élégante ouverture verrière baigne la pièce de lumière naturelle, ajoutant une dimension lumineuse et aérée à cet espace contemporain.
19


















