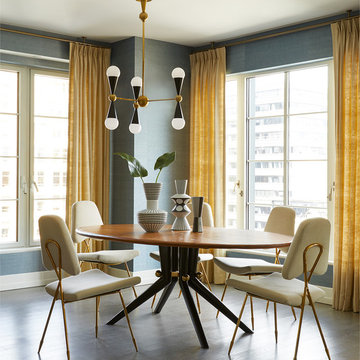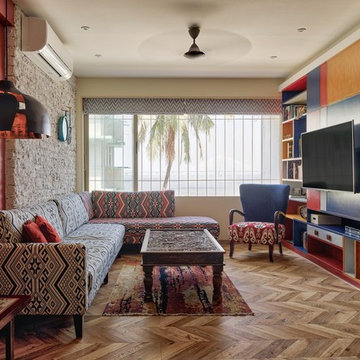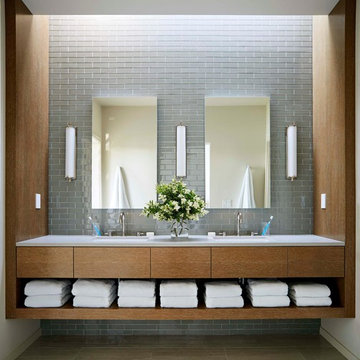Foto di case e interni moderni

In our world of kitchen design, it’s lovely to see all the varieties of styles come to life. From traditional to modern, and everything in between, we love to design a broad spectrum. Here, we present a two-tone modern kitchen that has used materials in a fresh and eye-catching way. With a mix of finishes, it blends perfectly together to create a space that flows and is the pulsating heart of the home.
With the main cooking island and gorgeous prep wall, the cook has plenty of space to work. The second island is perfect for seating – the three materials interacting seamlessly, we have the main white material covering the cabinets, a short grey table for the kids, and a taller walnut top for adults to sit and stand while sipping some wine! I mean, who wouldn’t want to spend time in this kitchen?!
Cabinetry
With a tuxedo trend look, we used Cabico Elmwood New Haven door style, walnut vertical grain in a natural matte finish. The white cabinets over the sink are the Ventura MDF door in a White Diamond Gloss finish.
Countertops
The white counters on the perimeter and on both islands are from Caesarstone in a Frosty Carrina finish, and the added bar on the second countertop is a custom walnut top (made by the homeowner!) with a shorter seated table made from Caesarstone’s Raw Concrete.
Backsplash
The stone is from Marble Systems from the Mod Glam Collection, Blocks – Glacier honed, in Snow White polished finish, and added Brass.
Fixtures
A Blanco Precis Silgranit Cascade Super Single Bowl Kitchen Sink in White works perfect with the counters. A Waterstone transitional pulldown faucet in New Bronze is complemented by matching water dispenser, soap dispenser, and air switch. The cabinet hardware is from Emtek – their Trinity pulls in brass.
Appliances
The cooktop, oven, steam oven and dishwasher are all from Miele. The dishwashers are paneled with cabinetry material (left/right of the sink) and integrate seamlessly Refrigerator and Freezer columns are from SubZero and we kept the stainless look to break up the walnut some. The microwave is a counter sitting Panasonic with a custom wood trim (made by Cabico) and the vent hood is from Zephyr.

Foto di una piccola stanza da bagno padronale moderna con ante lisce, ante in legno bruno, doccia a filo pavimento, WC a due pezzi, piastrelle verdi, piastrelle di vetro, pareti grigie, pavimento in marmo, lavabo sottopiano, pavimento bianco e porta doccia a battente
Trova il professionista locale adatto per il tuo progetto

This Zen minimalist master bathroom was designed to be a soothing space to relax, soak, and restore. Clean lines and natural textures keep the room refreshingly simple.
Designer: Fumiko Faiman, Photographer: Jeri Koegel

We were called in to update the 80s master bathroom with a carpet, large built-in tub that took up a lot of space and was hardly used, and cabinetry that needed improved functionality. The goal of this project was to come up with a new layout to include, among other things, a makeup area for her and a freestanding tub, and design a sophisticated spa-retreat for the owners.
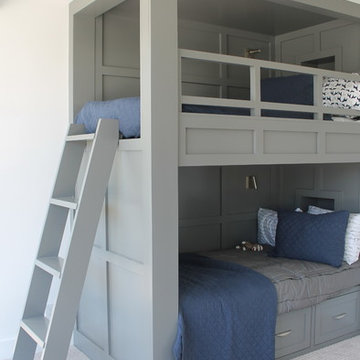
Ispirazione per una cameretta per bambini da 4 a 10 anni minimalista con pareti bianche, moquette e pavimento beige

Scott Amundson
Foto di una stanza da bagno con doccia moderna di medie dimensioni con ante lisce, ante in legno scuro, piastrelle bianche, pareti bianche, pavimento in gres porcellanato, lavabo sottopiano, top in quarzo composito, pavimento grigio e top bianco
Foto di una stanza da bagno con doccia moderna di medie dimensioni con ante lisce, ante in legno scuro, piastrelle bianche, pareti bianche, pavimento in gres porcellanato, lavabo sottopiano, top in quarzo composito, pavimento grigio e top bianco
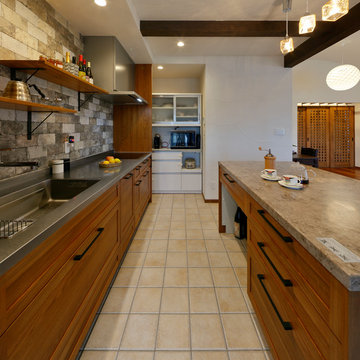
Immagine di una cucina moderna con lavello a vasca singola, pavimento in terracotta e pavimento beige

This bathroom is the perfect example of how warm woods won't darken your space! With white and blue accents, this master bath is both light and airy.
Scott Amundson Photography, LLC
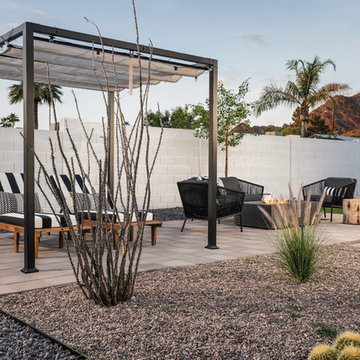
Idee per un giardino minimalista di medie dimensioni e dietro casa con un focolare e pavimentazioni in cemento
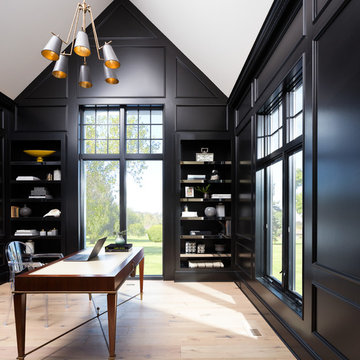
Idee per uno studio minimalista di medie dimensioni con libreria, pareti nere, parquet chiaro, nessun camino, scrivania autoportante e pavimento beige

Immagine della villa beige moderna a un piano di medie dimensioni con rivestimenti misti, tetto a capanna e copertura in metallo o lamiera

Lisza Coffey Photography
Immagine della villa grigia moderna a un piano di medie dimensioni con rivestimento in pietra, tetto piano e copertura a scandole
Immagine della villa grigia moderna a un piano di medie dimensioni con rivestimento in pietra, tetto piano e copertura a scandole

Joshua McHugh
Ispirazione per una grande scala sospesa minimalista con pedata in legno, alzata in legno e parapetto in vetro
Ispirazione per una grande scala sospesa minimalista con pedata in legno, alzata in legno e parapetto in vetro

Chad Mellon Photography and Lisa Mallory Interior Design, Family room addition
Immagine di un soggiorno minimalista di medie dimensioni e aperto con sala formale, pareti bianche, nessun camino, nessuna TV, pavimento bianco e tappeto
Immagine di un soggiorno minimalista di medie dimensioni e aperto con sala formale, pareti bianche, nessun camino, nessuna TV, pavimento bianco e tappeto
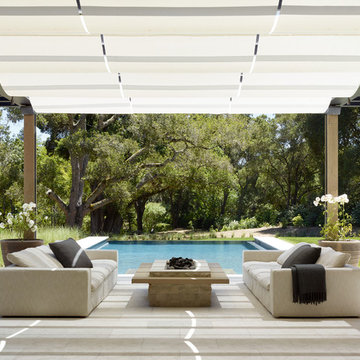
Foto di un patio o portico moderno dietro casa con un focolare e una pergola

In this bathroom, the client wanted the contrast of the white subway tile and the black hexagon tile. We tiled up the walls and ceiling to create a wet room feeling.

Kitchen remodeling part of a complete home remodel - all walls in living room and old kitchen removed, ceiling raised for an open concept design, kitchen includes white shaker cabinet with gray quartz counter tops and glass tile backsplash, all stock items which was making the work expedited and kept the client on budget.
also featuring large windows and doors To maximize backyard view.
Foto di case e interni moderni
15


















