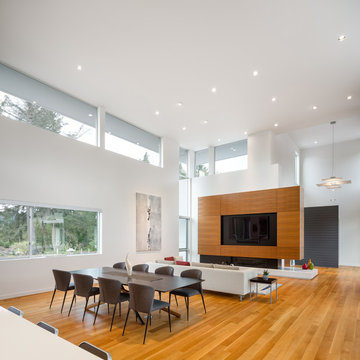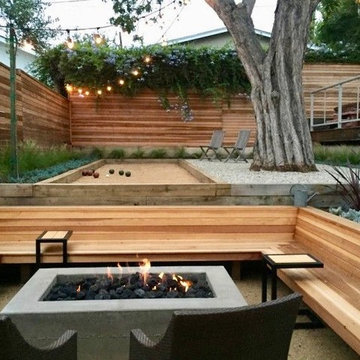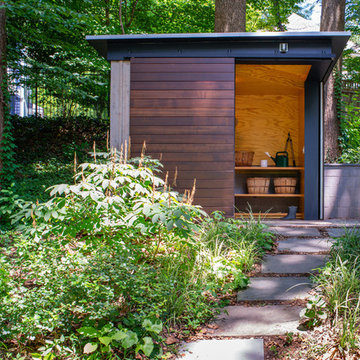Foto di case e interni moderni

Scott DuBose Photography
Idee per una cucina abitabile minimalista di medie dimensioni con lavello sottopiano, ante bianche, top in quarzo composito, paraspruzzi bianco, paraspruzzi con piastrelle di vetro, elettrodomestici in acciaio inossidabile, pavimento in legno massello medio, nessuna isola, pavimento marrone e top bianco
Idee per una cucina abitabile minimalista di medie dimensioni con lavello sottopiano, ante bianche, top in quarzo composito, paraspruzzi bianco, paraspruzzi con piastrelle di vetro, elettrodomestici in acciaio inossidabile, pavimento in legno massello medio, nessuna isola, pavimento marrone e top bianco

Photo credit: Rafael Soldi
Ispirazione per un ingresso minimalista con pareti bianche, una porta singola, una porta in legno bruno e pavimento grigio
Ispirazione per un ingresso minimalista con pareti bianche, una porta singola, una porta in legno bruno e pavimento grigio
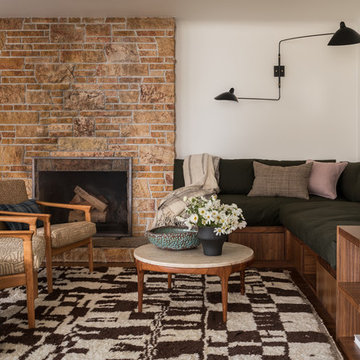
Haris Kenjar
Idee per un soggiorno minimalista con pareti bianche, pavimento in legno massello medio, camino classico, cornice del camino in pietra e pavimento marrone
Idee per un soggiorno minimalista con pareti bianche, pavimento in legno massello medio, camino classico, cornice del camino in pietra e pavimento marrone
Trova il professionista locale adatto per il tuo progetto
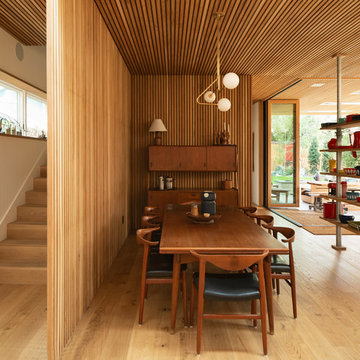
Dane Cronin
Immagine di una sala da pranzo aperta verso il soggiorno moderna con parquet chiaro e nessun camino
Immagine di una sala da pranzo aperta verso il soggiorno moderna con parquet chiaro e nessun camino

Foto di un piccolo angolo bar moderno con nessun lavello, nessun'anta, ante bianche, top in legno, pavimento in legno massello medio, pavimento marrone, top marrone e paraspruzzi multicolore
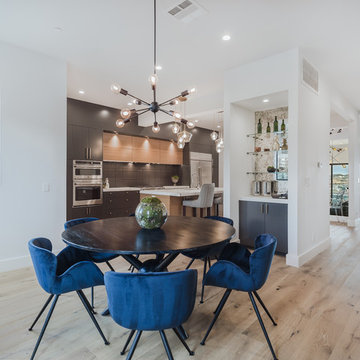
Ispirazione per una sala da pranzo aperta verso il soggiorno minimalista di medie dimensioni con parquet chiaro, nessun camino, pareti bianche e pavimento beige
Ricarica la pagina per non vedere più questo specifico annuncio
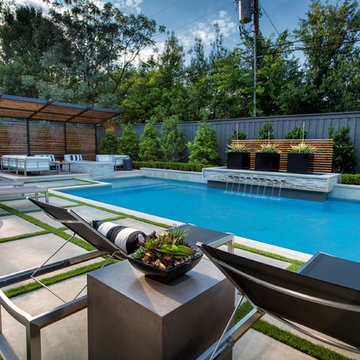
Photography by Jimi Smith / "Jimi Smith Photography"
Ispirazione per una piscina minimalista rettangolare di medie dimensioni e dietro casa con una vasca idromassaggio e lastre di cemento
Ispirazione per una piscina minimalista rettangolare di medie dimensioni e dietro casa con una vasca idromassaggio e lastre di cemento
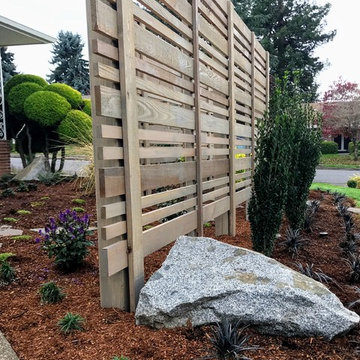
Baker Blue granite boulders were used to add a sense of age and permanence to the garden.
Landscape Design and pictures by Ben Bowen of Ross NW Watergardens
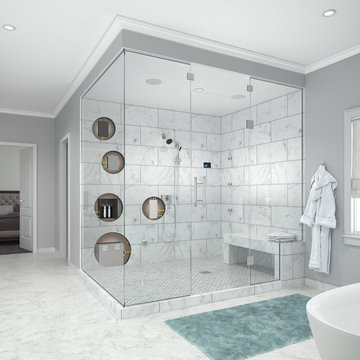
This illustration shows how all the components to your luxury steam spa are hidden in a nearby closet. Any shower can be transformed into an a steam spa.

Our clients wanted to update the bathroom on the main floor to reflect the style of the rest of their home. The clean white lines, gold fixtures and floating vanity give this space a very elegant and modern look.
Ricarica la pagina per non vedere più questo specifico annuncio

Kitchen uses Walnut with a brown finish for all of the exposed wood surfaces. Walnut used on the slab doors are cut from the same panel to give synchronized pattern that matches vertically.
All painted cabinets are made from Alder.
Unique detail to note for the kitchen is the single seamless top shelve pieces on the top of the cook top and side wall that extend 12 feet without any gaps.
The waterfall edge granite counter top captures initial attention and is the bridge that bring together the Warm walnut kitchen with the white storage and integrated fridge.
Project By: Urban Vision Woodworks
Contact: Michael Alaman
602.882.6606
michael.alaman@yahoo.com
Instagram: www.instagram.com/urban_vision_woodworks
Materials Supplied by: Peterman Lumber, Inc.
Fontana, CA | Las Vegas, NV | Phoenix, AZ
http://petermanlumber.com/

Kitchen in modern french country home renovation.
Foto di una grande cucina minimalista con lavello stile country, ante a filo, ante bianche, top in quarzite, paraspruzzi bianco, elettrodomestici in acciaio inossidabile, parquet scuro, pavimento marrone e top bianco
Foto di una grande cucina minimalista con lavello stile country, ante a filo, ante bianche, top in quarzite, paraspruzzi bianco, elettrodomestici in acciaio inossidabile, parquet scuro, pavimento marrone e top bianco
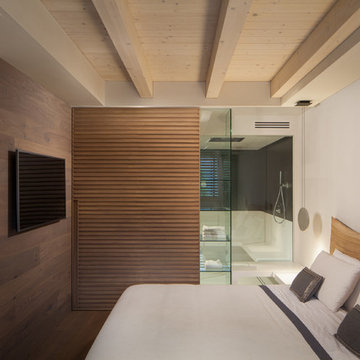
Andrea Zanchi Photography
Immagine di una camera degli ospiti moderna con pareti bianche
Immagine di una camera degli ospiti moderna con pareti bianche

Ispirazione per una grande stanza da bagno padronale minimalista con vasca freestanding, doccia doppia, pareti bianche, pavimento in cemento, lavabo integrato, top in superficie solida, pavimento grigio, porta doccia a battente e top bianco
Foto di case e interni moderni
Ricarica la pagina per non vedere più questo specifico annuncio
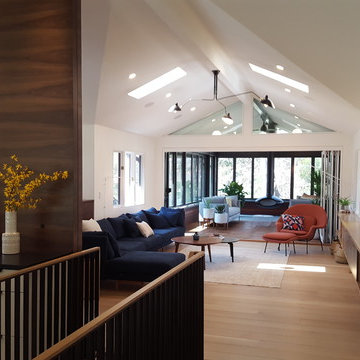
Lissa Gotwals
Esempio di un soggiorno minimalista aperto con pareti bianche, parquet chiaro e camino sospeso
Esempio di un soggiorno minimalista aperto con pareti bianche, parquet chiaro e camino sospeso

The owners didn’t want plain Jane. We changed the layout, moved walls, added a skylight and changed everything . This small space needed a broad visual footprint to feel open. everything was raised off the floor.; wall hung toilet, and cabinetry, even a floating seat in the shower. Mix of materials, glass front vanity, integrated glass counter top, stone tile and porcelain tiles. All give tit a modern sleek look. The sconces look like rock crystals next to the recessed medicine cabinet. The shower has a curbless entry and is generous in size and comfort with a folding bench and handy niche.

A newly built home in Brighton receives a full domestic cabinetry fit-out including kitchen, laundry, butler's pantry, linen cupboards, hidden study desk, bed head, laundry chute, vanities, entertainment units and several storage areas. Included here are pictures of the kitchen, laundry, entertainment unit and a hidden study desk. Smith & Smith worked with Oakley Property Group to create this beautiful home.
11


















