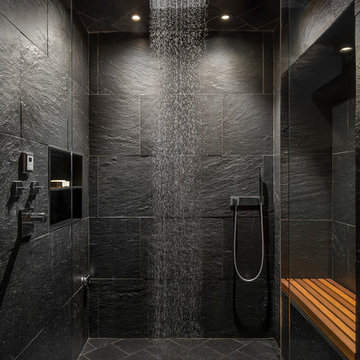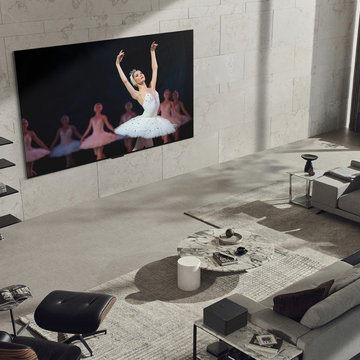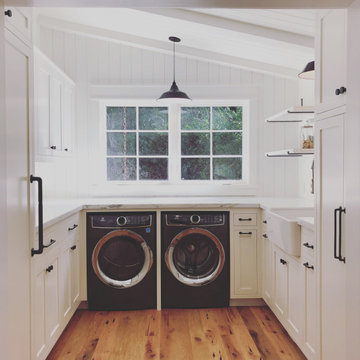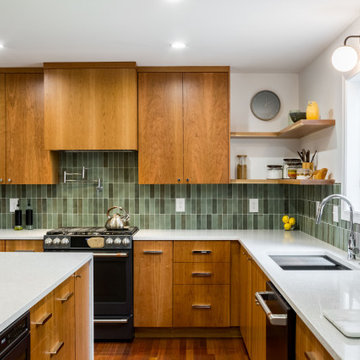Foto di case e interni moderni

Immagine di un ingresso o corridoio minimalista di medie dimensioni con pareti bianche, parquet chiaro e pavimento beige

This view shows the play of the different wood tones throughout the space. The different woods keep the eye moving and draw you into the inviting space. We love the classic Cherner counter stools. The nostalgic pendants create some fun and add sculptural interest. All track lighting was replaced and expanded by cutting through beams to create good task lighting for all kitchen surfaces.
Trova il professionista locale adatto per il tuo progetto

Esempio di una grande camera matrimoniale minimalista con pareti beige, pavimento in gres porcellanato, camino lineare Ribbon e cornice del camino in cemento
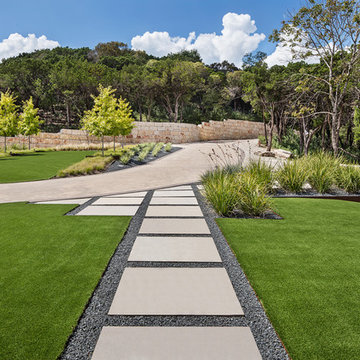
Cut stone steps create a connection to the guest parking areas, driveway island and the front door. Utilizing a select few materials throughout the frontyard space provide a softer harmonious feel. Bringing lines across the spaces provides connectivity between spaces even with the driveway.
Photo by Rachel Paul Photography

Greg Reigler
Esempio di una stanza da bagno padronale minimalista di medie dimensioni con ante con finitura invecchiata, WC sospeso, piastrelle multicolore, piastrelle in gres porcellanato, pareti grigie, pavimento con piastrelle di ciottoli, lavabo sottopiano e top in quarzo composito
Esempio di una stanza da bagno padronale minimalista di medie dimensioni con ante con finitura invecchiata, WC sospeso, piastrelle multicolore, piastrelle in gres porcellanato, pareti grigie, pavimento con piastrelle di ciottoli, lavabo sottopiano e top in quarzo composito

Christopher Davison, AIA
Foto di una grande lavanderia multiuso minimalista con lavatoio, ante in stile shaker, ante bianche, top in quarzo composito, lavatrice e asciugatrice affiancate e pareti marroni
Foto di una grande lavanderia multiuso minimalista con lavatoio, ante in stile shaker, ante bianche, top in quarzo composito, lavatrice e asciugatrice affiancate e pareti marroni
Ricarica la pagina per non vedere più questo specifico annuncio

The shape of the angled porch-roof, sets the tone for a truly modern entryway. This protective covering makes a dramatic statement, as it hovers over the front door. The blue-stone terrace conveys even more interest, as it gradually moves upward, morphing into steps, until it reaches the porch.
Porch Detail
The multicolored tan stone, used for the risers and retaining walls, is proportionally carried around the base of the house. Horizontal sustainable-fiber cement board replaces the original vertical wood siding, and widens the appearance of the facade. The color scheme — blue-grey siding, cherry-wood door and roof underside, and varied shades of tan and blue stone — is complimented by the crisp-contrasting black accents of the thin-round metal columns, railing, window sashes, and the roof fascia board and gutters.
This project is a stunning example of an exterior, that is both asymmetrical and symmetrical. Prior to the renovation, the house had a bland 1970s exterior. Now, it is interesting, unique, and inviting.
Photography Credit: Tom Holdsworth Photography
Contractor: Owings Brothers Contracting

Ispirazione per una cucina moderna di medie dimensioni con lavello sottopiano, ante lisce, paraspruzzi grigio, paraspruzzi con lastra di vetro, elettrodomestici neri, pavimento in legno massello medio e top bianco

Natural limestone accent wall tile and satin nickel fixtures lend serenity and warmth to the master bath. The generous spa shower includes an integrated linear drain.
© Jeffrey Totaro, photographer

Dining room with wood burning stove, floor to ceiling sliding doors to deck. Concrete walls with picture hanging system.
Photo:Chad Holder
Esempio di una sala da pranzo aperta verso il soggiorno minimalista con parquet scuro e stufa a legna
Esempio di una sala da pranzo aperta verso il soggiorno minimalista con parquet scuro e stufa a legna

Walk-In Closet in White with Pull out Hamper, Drawers & Shelve Unit , Double Hanging , Single Hang with Shelves
Immagine di una cabina armadio unisex minimalista di medie dimensioni con ante bianche, moquette e ante lisce
Immagine di una cabina armadio unisex minimalista di medie dimensioni con ante bianche, moquette e ante lisce
Ricarica la pagina per non vedere più questo specifico annuncio

Tom Bonner Photography
Immagine di una stanza da bagno padronale minimalista di medie dimensioni con doccia alcova, pavimento con piastrelle di ciottoli, piastrelle marroni, vasca freestanding, piastrelle in gres porcellanato e pareti beige
Immagine di una stanza da bagno padronale minimalista di medie dimensioni con doccia alcova, pavimento con piastrelle di ciottoli, piastrelle marroni, vasca freestanding, piastrelle in gres porcellanato e pareti beige

The Port Ludlow Residence is a compact, 2400 SF modern house located on a wooded waterfront property at the north end of the Hood Canal, a long, fjord-like arm of western Puget Sound. The house creates a simple glazed living space that opens up to become a front porch to the beautiful Hood Canal.
The east-facing house is sited along a high bank, with a wonderful view of the water. The main living volume is completely glazed, with 12-ft. high glass walls facing the view and large, 8-ft.x8-ft. sliding glass doors that open to a slightly raised wood deck, creating a seamless indoor-outdoor space. During the warm summer months, the living area feels like a large, open porch. Anchoring the north end of the living space is a two-story building volume containing several bedrooms and separate his/her office spaces.
The interior finishes are simple and elegant, with IPE wood flooring, zebrawood cabinet doors with mahogany end panels, quartz and limestone countertops, and Douglas Fir trim and doors. Exterior materials are completely maintenance-free: metal siding and aluminum windows and doors. The metal siding has an alternating pattern using two different siding profiles.
The house has a number of sustainable or “green” building features, including 2x8 construction (40% greater insulation value); generous glass areas to provide natural lighting and ventilation; large overhangs for sun and rain protection; metal siding (recycled steel) for maximum durability, and a heat pump mechanical system for maximum energy efficiency. Sustainable interior finish materials include wood cabinets, linoleum floors, low-VOC paints, and natural wool carpet.

Modern large master bathroom. Very airy and light.
Pure white Caesarstone quartz counter, hansgrohe metris faucet, glass mosaic tile (Daltile - City lights), taupe 12 x 24 porcelain floor (tierra Sol, English bay collection), bamboo cabinet, Georges Kovacs wall sconces, wall mirror
Photo credit: Jonathan Solomon - http://www.solomonimages.com/
Foto di case e interni moderni
Ricarica la pagina per non vedere più questo specifico annuncio
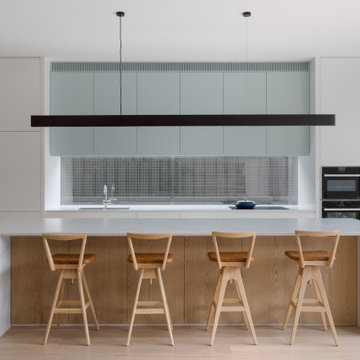
Esempio di una cucina moderna con lavello sottopiano, ante lisce, ante blu, elettrodomestici neri, pavimento beige e top bianco
7


















