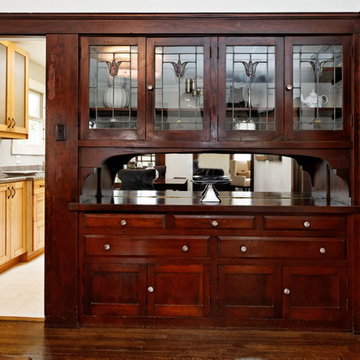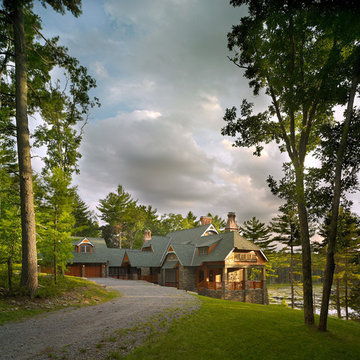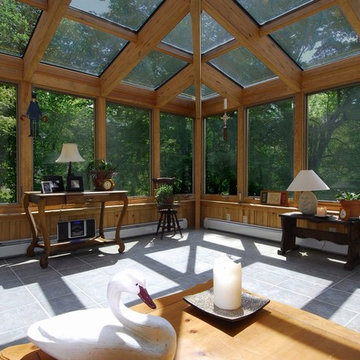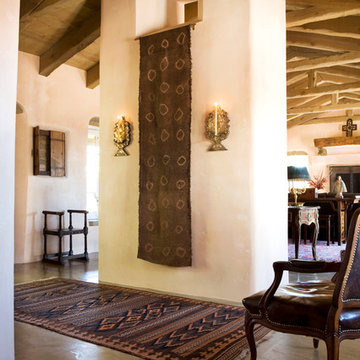653.191 Foto di case e interni american style
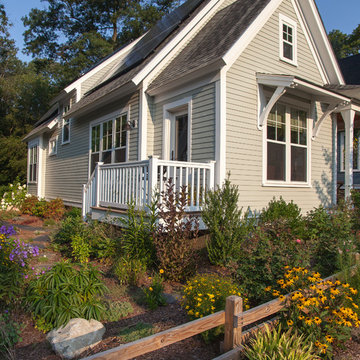
Angela Kearney, Minglewood Designs
Idee per un piccolo giardino stile americano esposto in pieno sole davanti casa in estate con pavimentazioni in pietra naturale
Idee per un piccolo giardino stile americano esposto in pieno sole davanti casa in estate con pavimentazioni in pietra naturale
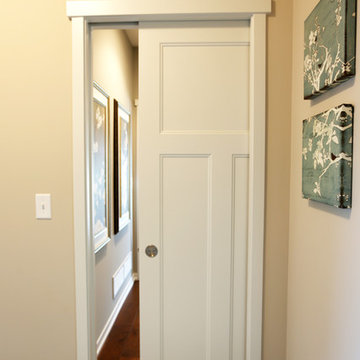
Esempio di un ingresso o corridoio stile americano con pareti beige e pavimento in legno massello medio
Trova il professionista locale adatto per il tuo progetto
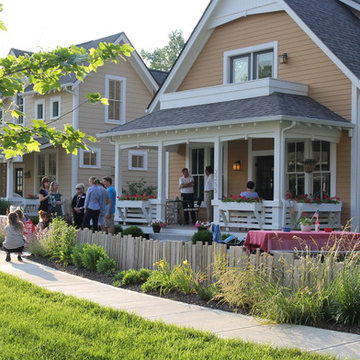
At Inglenook of Carmel, residents share common outdoor courtyards and pedestrian-friendly pathways where they can see one another during the comings and goings of the day, creating meaningful friendships and a true sense of community. Designed by renowned architect Ross Chapin, Inglenook of Carmel offers a range of two-, three-, and four-bedroom Cottage Home designs. From the colorful exterior paint and private flowerboxes to the custom built-ins and detailed design, each home is unique, just like the community.
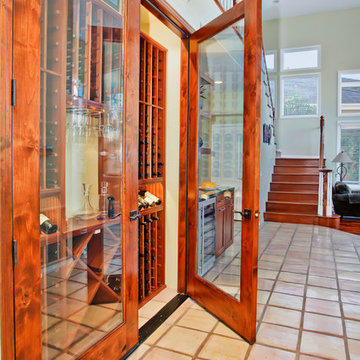
Jackson Design and Remodelng
Ispirazione per una cantina american style con pavimento in terracotta, rastrelliere portabottiglie e pavimento rosa
Ispirazione per una cantina american style con pavimento in terracotta, rastrelliere portabottiglie e pavimento rosa
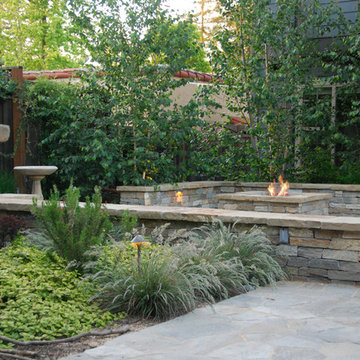
verdancedesign
Idee per un grande giardino stile americano esposto in pieno sole dietro casa con un focolare e graniglia di granito
Idee per un grande giardino stile americano esposto in pieno sole dietro casa con un focolare e graniglia di granito
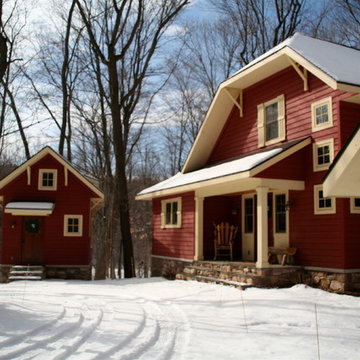
© Todd J. Nunemaker, Architect
Immagine di un portico stile americano di medie dimensioni e davanti casa con pavimentazioni in pietra naturale e un tetto a sbalzo
Immagine di un portico stile americano di medie dimensioni e davanti casa con pavimentazioni in pietra naturale e un tetto a sbalzo
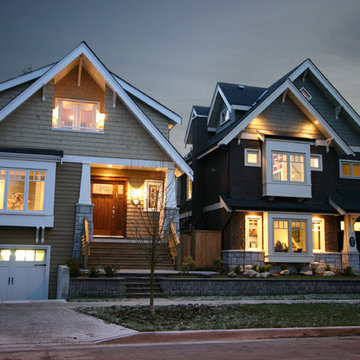
Classic craftsman character exterior. The exterior architecture was kept in a traditional craftsman style and is, quite frankly, beautiful.
Foto della villa grigia american style a due piani di medie dimensioni con rivestimenti misti, tetto a capanna e copertura a scandole
Foto della villa grigia american style a due piani di medie dimensioni con rivestimenti misti, tetto a capanna e copertura a scandole
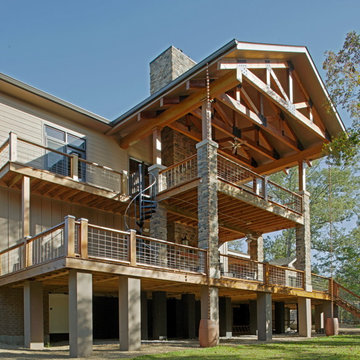
Two-story rear porches provide owners with exceptional views of their pond and land. Captured rain water through copper rain chains adds in landscape irrigation.
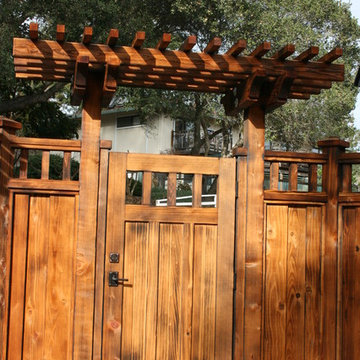
Ispirazione per una piccola porta d'ingresso stile americano con una porta singola, una porta in legno bruno e pavimento beige
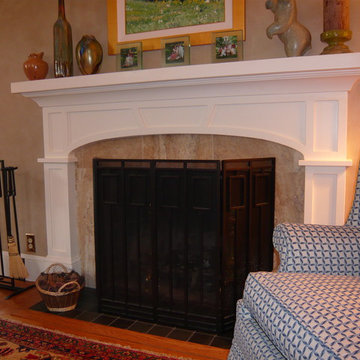
Photo by Will Eick, Homecoming Woodworks.
Ispirazione per un soggiorno american style
Ispirazione per un soggiorno american style
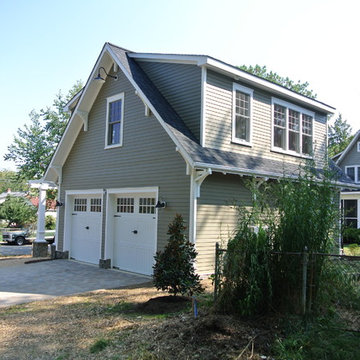
This is a two car garage with an apartment above on the second floor. It also has a pergola with tapered columns and stone pillars in the side yard. The exterior is finished with Azek trim boards, Anderson 400 double hung windows and James Hardie pre-finished cement board siding.
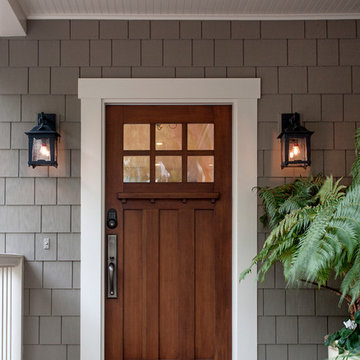
Call us at 805-770-7400 or email us at info@dlglighting.com.
We ship nationwide.
Photo credit: Jim Bartsch
Esempio della facciata di una casa grande beige american style con rivestimento in legno
Esempio della facciata di una casa grande beige american style con rivestimento in legno
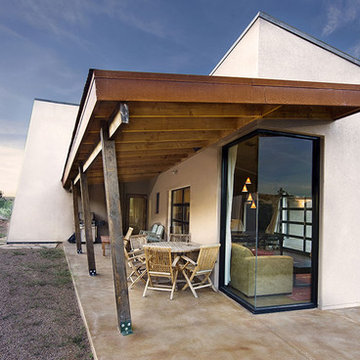
Idee per la facciata di una casa grande bianca american style a un piano con rivestimento in stucco

Idee per una cucina american style di medie dimensioni con ante in stile shaker, ante in legno chiaro, top in superficie solida, paraspruzzi bianco, elettrodomestici in acciaio inossidabile, lavello sottopiano, paraspruzzi con piastrelle in ceramica e pavimento in legno massello medio
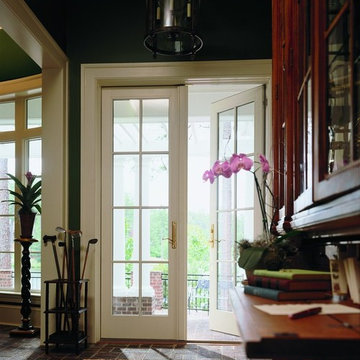
These double patio doors out to the deck are made to accommodate the days where you want to bring the outside air in.
Andersen 400 Series Doors
Esempio di un ingresso o corridoio stile americano
Esempio di un ingresso o corridoio stile americano
653.191 Foto di case e interni american style
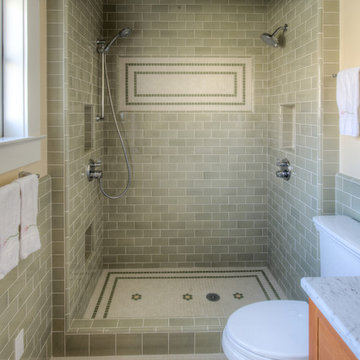
Treve Johnson for Kirk E. Peterson & Associates
Esempio di una stanza da bagno american style con piastrelle in ceramica e pavimento verde
Esempio di una stanza da bagno american style con piastrelle in ceramica e pavimento verde
120


















