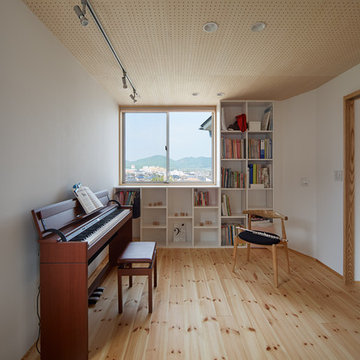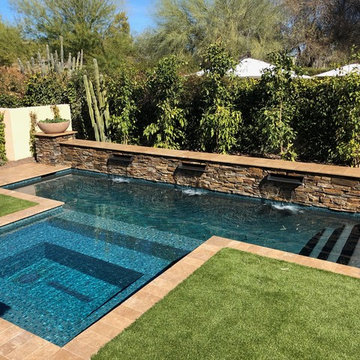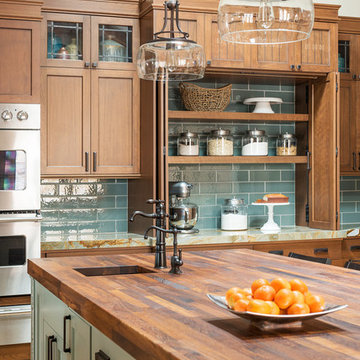652.858 Foto di case e interni american style

Idee per una grande stanza da bagno padronale stile americano con ante con bugna sagomata, ante bianche, vasca freestanding, doccia alcova, WC a due pezzi, piastrelle bianche, piastrelle in gres porcellanato, pareti bianche, pavimento con piastrelle in ceramica, lavabo sottopiano, top in quarzo composito, pavimento beige, porta doccia a battente e top bianco

The storybook exterior features a front facing garage that is ideal for narrower lots. The arched garage bays add character to the whimsical exterior. This home enjoys a spacious single dining area while the kitchen is multi-functional with a center cook-top island and bar seating for casual eating and gathering. Two additional bedrooms are found upstairs, and are separated by a loft for privacy.
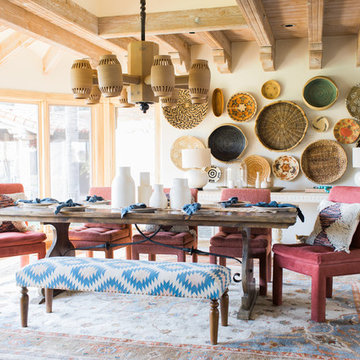
Nick Sorensen
Foto di una sala da pranzo american style con pareti bianche e pavimento marrone
Foto di una sala da pranzo american style con pareti bianche e pavimento marrone
Trova il professionista locale adatto per il tuo progetto
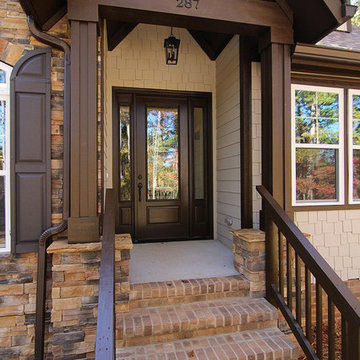
Brick steps lead to the dark brown painted front door, with vaulted porch ceiling above. See the craftsman details and woodwork on the porch columns and headers.

The original ceiling, comprised of exposed wood deck and beams, was revealed after being concealed by a flat ceiling for many years. The beams and decking were bead blasted and refinished (the original finish being damaged by multiple layers of paint); the intact ceiling of another nearby Evans' home was used to confirm the stain color and technique.
Architect: Gene Kniaz, Spiral Architects
General Contractor: Linthicum Custom Builders
Photo: Maureen Ryan Photography
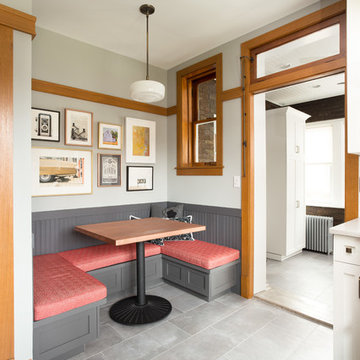
Adam Milton
Esempio di una cucina abitabile american style con pavimento in gres porcellanato e pavimento grigio
Esempio di una cucina abitabile american style con pavimento in gres porcellanato e pavimento grigio
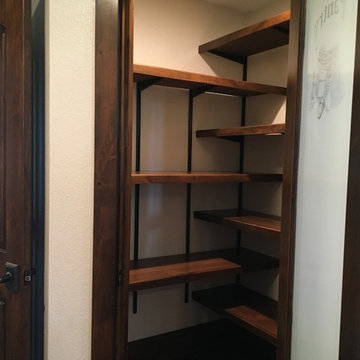
Small Pantry with custom glass door
Ispirazione per una piccola dispensa stile americano con ante in legno bruno, parquet scuro e pavimento marrone
Ispirazione per una piccola dispensa stile americano con ante in legno bruno, parquet scuro e pavimento marrone
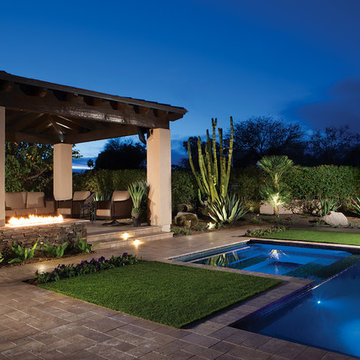
Foto di una piccola piscina american style rettangolare dietro casa con pavimentazioni in pietra naturale
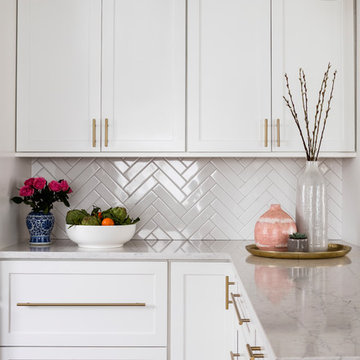
When my clients purchased this charming 1940's home in the Seattle neighborhood of Wedgwood, they were amazed by how intact the original kitchen was. It was like a perfect time capsule. The color palette was avocado green and buttercream yellow. The highlights were an original retro built-in banquette and vintage oven! The challenge we faced (besides the awesome but dated finishes) was the closed floor plan typical in this era of homes and the lack of storage. So, we opened the kitchen to the adjacent dining and living room, bringing it up to speed with modern-day living. In opening it up, we also walled off a doorway that went from the kitchen to the hallway, but it was completely unnecessary and allowed us to gain an entire wall of cabinets that didn't exist previously.
For the finishes, we kept it classic with mostly gray and white but brought in a little flare and interest with the herringbone backsplash and brushed brass finishes because who doesn't love a little gold? Also, we added color with the finishing details like the rug and countertop decor because those things are a great way to add interest and warmth to a space and can be easily changed when it's time for a fresh new look.
---
Project designed by interior design studio Kimberlee Marie Interiors. They serve the Seattle metro area including Seattle, Bellevue, Kirkland, Medina, Clyde Hill, and Hunts Point.
For more about Kimberlee Marie Interiors, see here: https://www.kimberleemarie.com/
To learn more about this project, see here
https://www.kimberleemarie.com/wedgwoodkitchenremodel
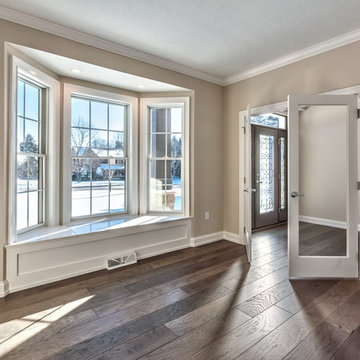
Study built ins
Immagine di un ufficio american style di medie dimensioni con pareti beige, pavimento in legno massello medio, scrivania incassata e pavimento grigio
Immagine di un ufficio american style di medie dimensioni con pareti beige, pavimento in legno massello medio, scrivania incassata e pavimento grigio

Mel Carll
Idee per un grande soggiorno american style aperto con pareti beige, pavimento in gres porcellanato, camino classico, cornice del camino in pietra, nessuna TV e pavimento grigio
Idee per un grande soggiorno american style aperto con pareti beige, pavimento in gres porcellanato, camino classico, cornice del camino in pietra, nessuna TV e pavimento grigio
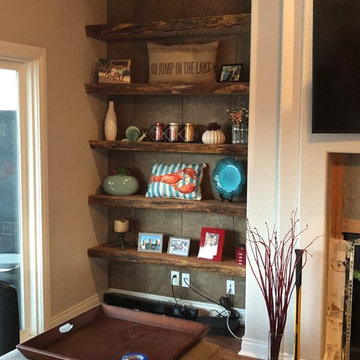
E. Weber
Immagine di un soggiorno american style di medie dimensioni e aperto con libreria, pareti beige, pavimento con piastrelle in ceramica, camino classico, cornice del camino in intonaco, nessuna TV e pavimento marrone
Immagine di un soggiorno american style di medie dimensioni e aperto con libreria, pareti beige, pavimento con piastrelle in ceramica, camino classico, cornice del camino in intonaco, nessuna TV e pavimento marrone
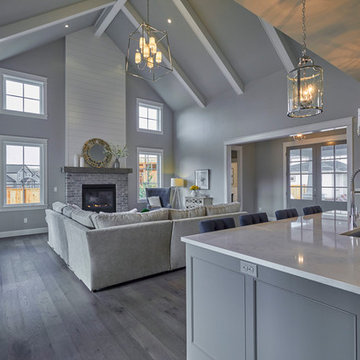
DC Fine Homes Inc.
Ispirazione per un soggiorno american style di medie dimensioni e aperto con pareti grigie, parquet scuro, camino classico, cornice del camino in pietra, nessuna TV e pavimento grigio
Ispirazione per un soggiorno american style di medie dimensioni e aperto con pareti grigie, parquet scuro, camino classico, cornice del camino in pietra, nessuna TV e pavimento grigio

Complete demolition and renovation of kitchen including new windows and doors. Laundry on left behind cabinetry.
Immagine di una cucina parallela american style chiusa e di medie dimensioni con lavello sottopiano, ante in stile shaker, ante in legno bruno, top in granito, paraspruzzi verde, paraspruzzi con piastrelle in ceramica, elettrodomestici da incasso, pavimento in legno massello medio e pavimento marrone
Immagine di una cucina parallela american style chiusa e di medie dimensioni con lavello sottopiano, ante in stile shaker, ante in legno bruno, top in granito, paraspruzzi verde, paraspruzzi con piastrelle in ceramica, elettrodomestici da incasso, pavimento in legno massello medio e pavimento marrone

Charles E. Roberts House (Burnham & Root, 1885; Wright remodel, 1896)
A majestic Queen Anne with Wright’s hand evidenced in the extensive decorative woodwork.
Courtesy of Frank Lloyd Wright Trust. Photographer James Caulfield.

The Parkgate was designed from the inside out to give homage to the past. It has a welcoming wraparound front porch and, much like its ancestors, a surprising grandeur from floor to floor. The stair opens to a spectacular window with flanking bookcases, making the family space as special as the public areas of the home. The formal living room is separated from the family space, yet reconnected with a unique screened porch ideal for entertaining. The large kitchen, with its built-in curved booth and large dining area to the front of the home, is also ideal for entertaining. The back hall entry is perfect for a large family, with big closets, locker areas, laundry home management room, bath and back stair. The home has a large master suite and two children's rooms on the second floor, with an uncommon third floor boasting two more wonderful bedrooms. The lower level is every family’s dream, boasting a large game room, guest suite, family room and gymnasium with 14-foot ceiling. The main stair is split to give further separation between formal and informal living. The kitchen dining area flanks the foyer, giving it a more traditional feel. Upon entering the home, visitors can see the welcoming kitchen beyond.
Photographer: David Bixel
Builder: DeHann Homes
652.858 Foto di case e interni american style
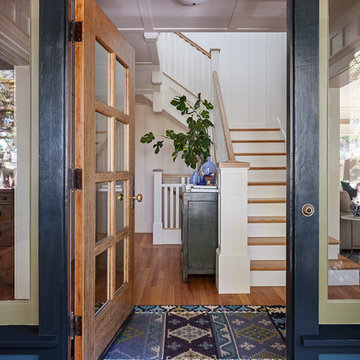
Michele Lee Wilson
Immagine di un ingresso stile americano di medie dimensioni con pareti bianche, pavimento in legno massello medio, una porta singola, una porta in vetro e pavimento marrone
Immagine di un ingresso stile americano di medie dimensioni con pareti bianche, pavimento in legno massello medio, una porta singola, una porta in vetro e pavimento marrone
12


















