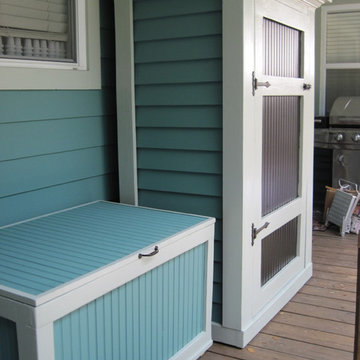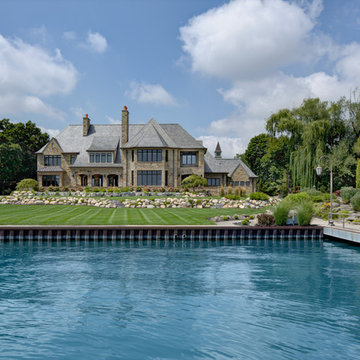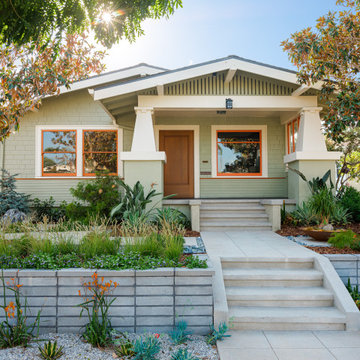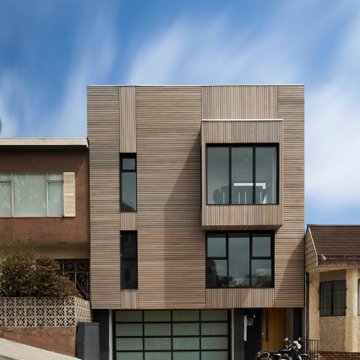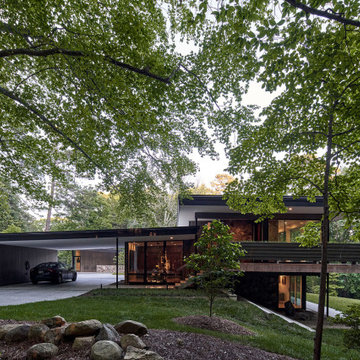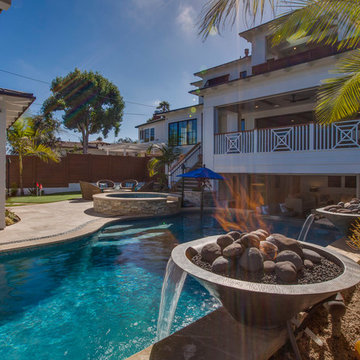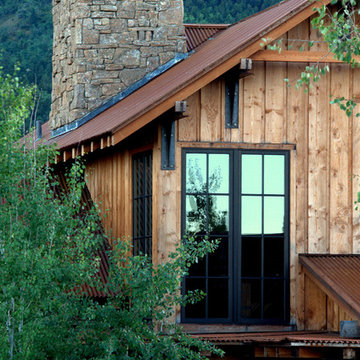Facciate di case turchesi
Filtra anche per:
Budget
Ordina per:Popolari oggi
241 - 260 di 13.231 foto
1 di 2

Custom Contemporary Home Design - Wayland, MA
Construction Progress Photo: 12.22.22
Work on our custom contemporary home in Wayland continues into 2023, with the final form taking shape. Patios and pavers are nearly complete on the exterior, while final finishes are being installed on the interior.
Photo and extraordinary craftsmanship courtesy of Bertola Custom Homes + Remodeling.
We'd like to wish all of our friends and business partners a happy and healthy holiday season, and a prosperous 2023! Peace to you and your families.
T: 617-816-3555
W: https://lnkd.in/ePSVtit
E: tektoniks@earthlink.net
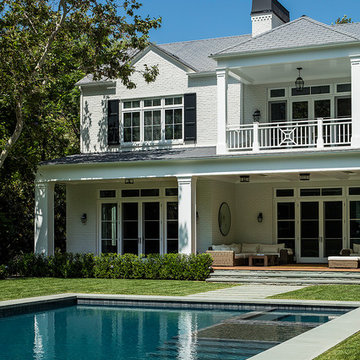
Manolo Langis
Ispirazione per la villa bianca classica a due piani con copertura a scandole
Ispirazione per la villa bianca classica a due piani con copertura a scandole
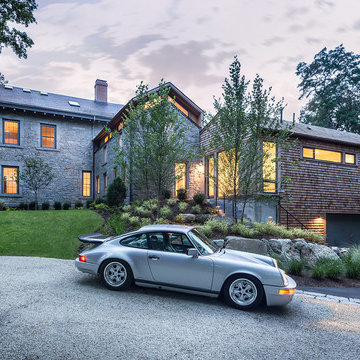
What was old is new again. We took this gorgeous home built in 1852 and complimented it with a thoughtfully designed addition and renovation to embody our client's contemporary style and love for old-world charm.
•
Addition + Renovation, 1852 Built Home
Lincoln, MA
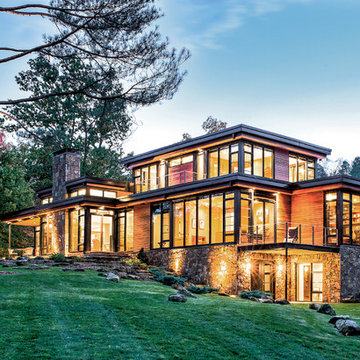
Modern residential architecture featuring Windsor Pinnacle wood clad windows and patio doors with black clad exteriors and (after-market) black painted interiors.
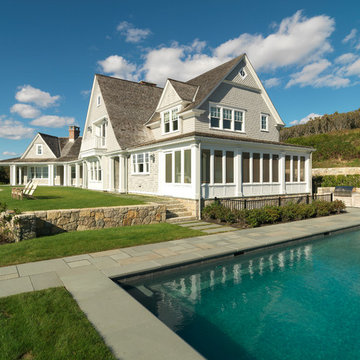
Photo by: Susan Teare
Immagine della facciata di una casa grande grigia vittoriana a due piani con rivestimento in legno
Immagine della facciata di una casa grande grigia vittoriana a due piani con rivestimento in legno
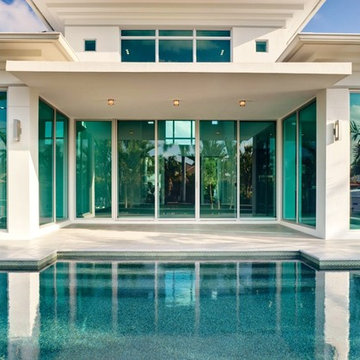
Foto della facciata di una casa contemporanea a un piano con rivestimento in vetro
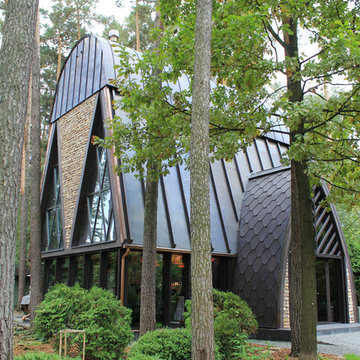
Образ и архитектура павильона взяты из его природного окружения. Тонкий стальной каркас здания, раскосы стропильных конструкций, колотый природный камень на стенах фасада, детали медной кровли перекликаются с рисунками крон деревьев и стволов соснового леса. Полукруглые завершения крыш и мансардных окон привносят в образ здания романтизм и уют.
Жилые пространства павильона имеют ярко выраженные вертикальные пропорции. Пространство тянется вверх как деревья к свету. Стены гостиной по периметру имеют ленточное остекление и растворяют пространство гостиной в природе. Гостиная наполнена теплым светом от медных светильников. Общая площадь 170 м2.
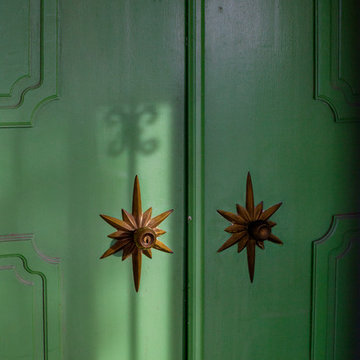
Photo: Margaret Wright © 2017 Houzz
Immagine della facciata di una casa moderna
Immagine della facciata di una casa moderna
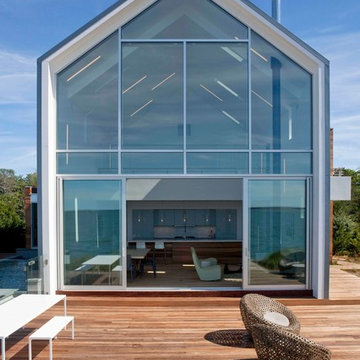
Immagine della facciata di una casa contemporanea a due piani con rivestimento in vetro e tetto a capanna
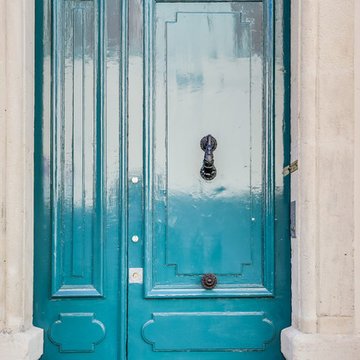
Crédits Photo : Shoootin
Immagine della facciata di una casa beige classica a due piani di medie dimensioni con rivestimenti misti e tetto a padiglione
Immagine della facciata di una casa beige classica a due piani di medie dimensioni con rivestimenti misti e tetto a padiglione
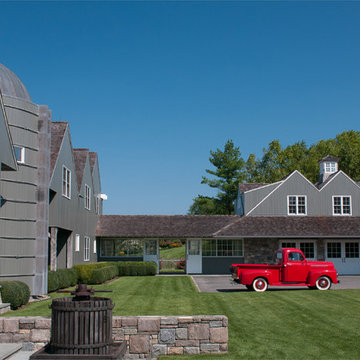
Mojo Stumer Architects & Jane Beiles Photography
Immagine della facciata di una casa grigia country a due piani
Immagine della facciata di una casa grigia country a due piani
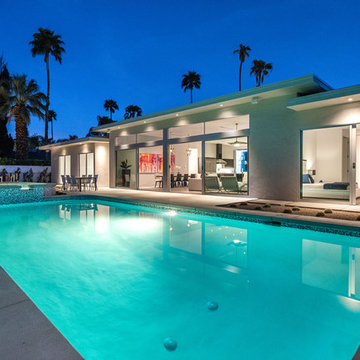
Ketchum Photography
Immagine della facciata di una casa grigia moderna a un piano con rivestimento in pietra e tetto piano
Immagine della facciata di una casa grigia moderna a un piano con rivestimento in pietra e tetto piano

Open concept home built for entertaining, Spanish inspired colors & details, known as the Hacienda Chic style from Interior Designer Ashley Astleford, ASID, TBAE, BPN
Photography: Dan Piassick of PiassickPhoto
Facciate di case turchesi
13
