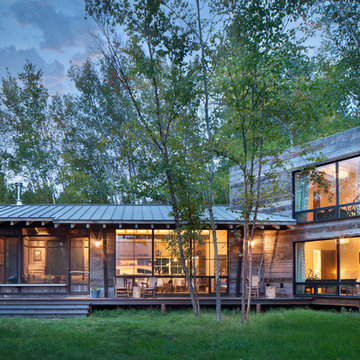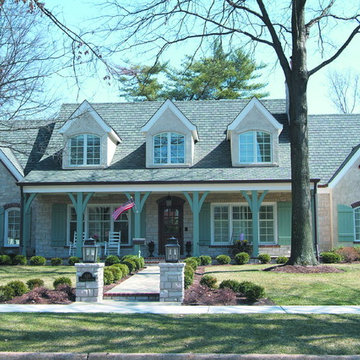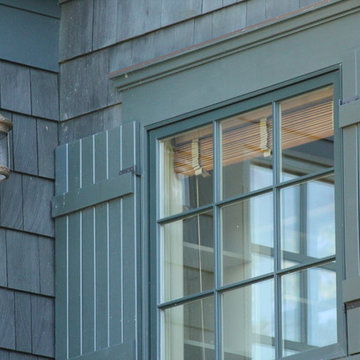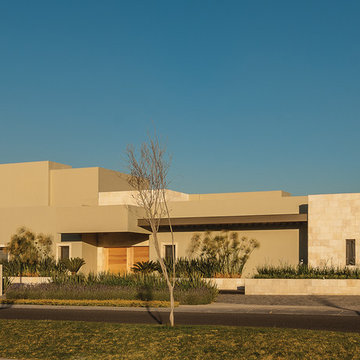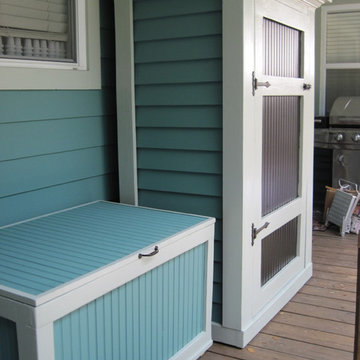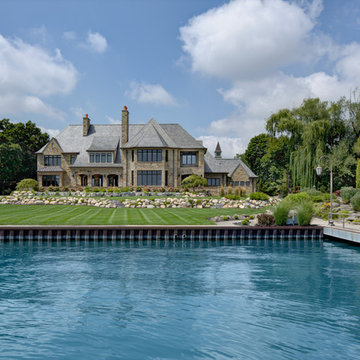Facciate di case turchesi
Filtra anche per:
Budget
Ordina per:Popolari oggi
261 - 280 di 13.251 foto
1 di 2
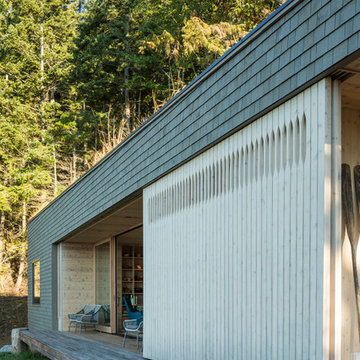
Sean Airhart
Immagine della facciata di una casa grigia moderna a un piano di medie dimensioni con rivestimento in legno e tetto piano
Immagine della facciata di una casa grigia moderna a un piano di medie dimensioni con rivestimento in legno e tetto piano
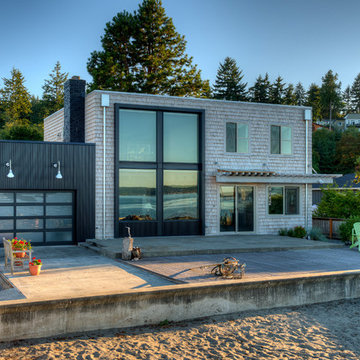
Photography by Lucas Henning.
Ispirazione per la villa piccola contemporanea a due piani con rivestimento in legno, tetto piano e copertura in metallo o lamiera
Ispirazione per la villa piccola contemporanea a due piani con rivestimento in legno, tetto piano e copertura in metallo o lamiera
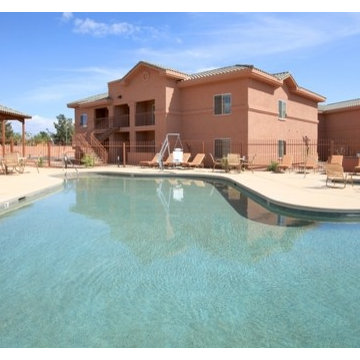
Multi-Family Apartment Complex. West Coast Roofing did the new construction roof
Ispirazione per la facciata di una casa ampia a due piani
Ispirazione per la facciata di una casa ampia a due piani
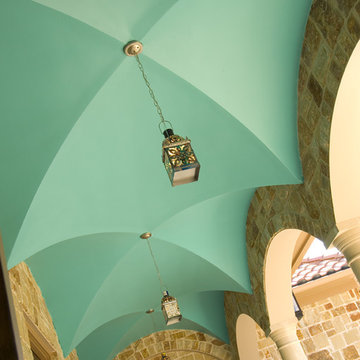
Interior Design: Ashley Astleford
Photography: Dan Piassick
Esempio della facciata di una casa american style
Esempio della facciata di una casa american style
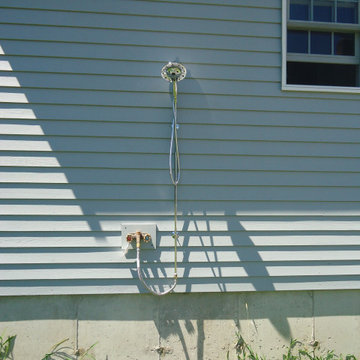
An exterior shower was installed to rinse off after a dip in the pool.
Esempio della facciata di un appartamento blu a un piano con rivestimento in vinile, tetto a capanna e copertura a scandole
Esempio della facciata di un appartamento blu a un piano con rivestimento in vinile, tetto a capanna e copertura a scandole
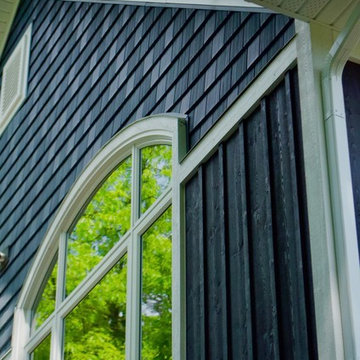
Ben Vandenberg
Ispirazione per la villa blu american style a due piani con rivestimenti misti, tetto a capanna e copertura a scandole
Ispirazione per la villa blu american style a due piani con rivestimenti misti, tetto a capanna e copertura a scandole
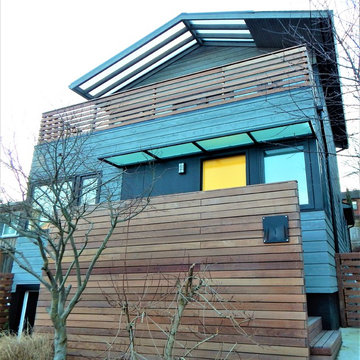
The final product!
Ispirazione per la villa piccola grigia moderna a tre piani con rivestimento in legno e tetto a padiglione
Ispirazione per la villa piccola grigia moderna a tre piani con rivestimento in legno e tetto a padiglione

Immagine della facciata di una casa gialla american style a un piano di medie dimensioni con rivestimento in legno e tetto a capanna
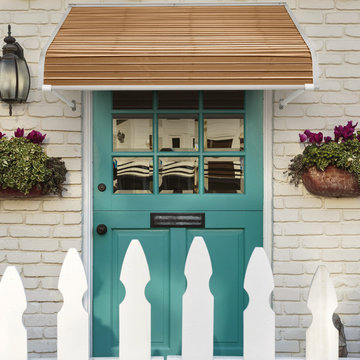
Series 1100 Aluminum Door Canopy with Support Arms is shown in Mocha Tan color
Aluminum Door Canopies the perfect choice when you need protection from the elements. Our aluminum canopies are made to last and feature a heavy-duty mill finish aluminum framework. Door canopies are designed to protect your entry from both the rain and the snow.
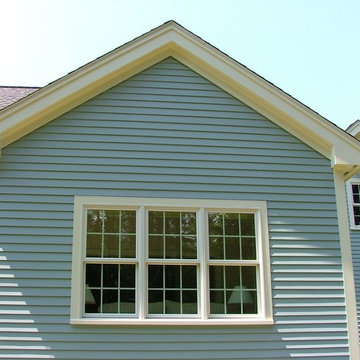
Exterior Trim Color: Sherwin Williams "Summer White"
Siding Color: Sherwin Williams "Breezy"
Ispirazione per la facciata di una casa grande blu classica a due piani con rivestimento in legno
Ispirazione per la facciata di una casa grande blu classica a due piani con rivestimento in legno

Custom Contemporary Home Design - Wayland, MA
Construction Progress Photo: 12.22.22
Work on our custom contemporary home in Wayland continues into 2023, with the final form taking shape. Patios and pavers are nearly complete on the exterior, while final finishes are being installed on the interior.
Photo and extraordinary craftsmanship courtesy of Bertola Custom Homes + Remodeling.
We'd like to wish all of our friends and business partners a happy and healthy holiday season, and a prosperous 2023! Peace to you and your families.
T: 617-816-3555
W: https://lnkd.in/ePSVtit
E: tektoniks@earthlink.net
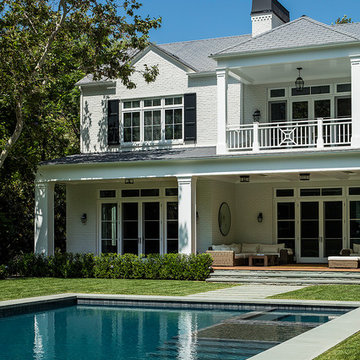
Manolo Langis
Ispirazione per la villa bianca classica a due piani con copertura a scandole
Ispirazione per la villa bianca classica a due piani con copertura a scandole
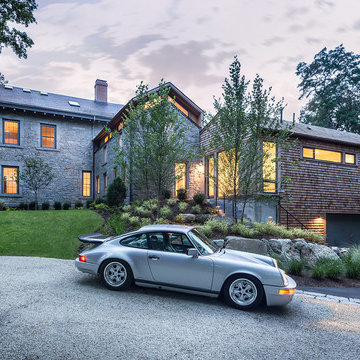
What was old is new again. We took this gorgeous home built in 1852 and complimented it with a thoughtfully designed addition and renovation to embody our client's contemporary style and love for old-world charm.
•
Addition + Renovation, 1852 Built Home
Lincoln, MA
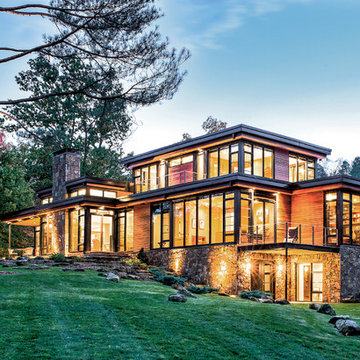
Modern residential architecture featuring Windsor Pinnacle wood clad windows and patio doors with black clad exteriors and (after-market) black painted interiors.
Facciate di case turchesi
14
