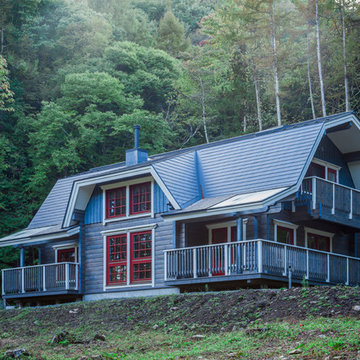Facciate di case blu turchesi
Filtra anche per:
Budget
Ordina per:Popolari oggi
1 - 20 di 415 foto
1 di 3
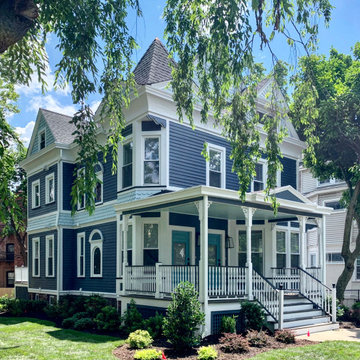
restoration, reconstruction and various additions to a Montclair victorian home.
Foto della villa grande blu vittoriana a tre piani con rivestimento in legno, tetto a capanna e copertura a scandole
Foto della villa grande blu vittoriana a tre piani con rivestimento in legno, tetto a capanna e copertura a scandole

Designed and Built by Sacred Oak Homes
Photo by Stephen G. Donaldson
Foto della villa blu vittoriana a tre piani con rivestimento in legno, tetto a capanna e copertura a scandole
Foto della villa blu vittoriana a tre piani con rivestimento in legno, tetto a capanna e copertura a scandole

Remodel and addition by Grouparchitect & Eakman Construction. Photographer: AMF Photography.
Ispirazione per la villa blu american style a due piani di medie dimensioni con rivestimento con lastre in cemento, tetto a capanna e copertura a scandole
Ispirazione per la villa blu american style a due piani di medie dimensioni con rivestimento con lastre in cemento, tetto a capanna e copertura a scandole

Idee per la facciata di una casa blu american style a un piano di medie dimensioni con rivestimento in legno e tetto a capanna

Ramona d'Viola - ilumus photography & marketing
Blue Dog Renovation & Construction
Workshop 30 Architects
Idee per la facciata di una casa piccola blu american style a un piano con rivestimento in legno
Idee per la facciata di una casa piccola blu american style a un piano con rivestimento in legno
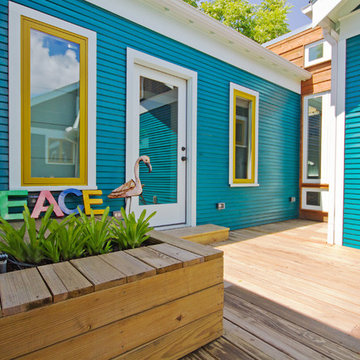
New deck with integrated planter boxes, entry into new addition, and connection between new addition and existing home with cedar siding.
Foto della villa blu american style a un piano di medie dimensioni con rivestimento in legno, tetto a capanna e copertura a scandole
Foto della villa blu american style a un piano di medie dimensioni con rivestimento in legno, tetto a capanna e copertura a scandole
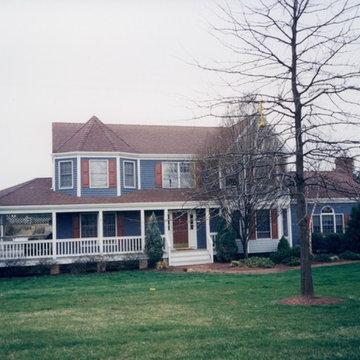
Immagine della facciata di una casa grande blu classica a due piani con rivestimento in vinile

Immagine della facciata di una casa piccola blu american style a due piani con rivestimento in legno, tetto a capanna e copertura a scandole

Idee per la facciata di una casa blu american style a un piano con rivestimento in mattoni

This Transitional Craftsman was originally built in 1904, and recently remodeled to replace unpermitted additions that were not to code. The playful blue exterior with white trim evokes the charm and character of this home.
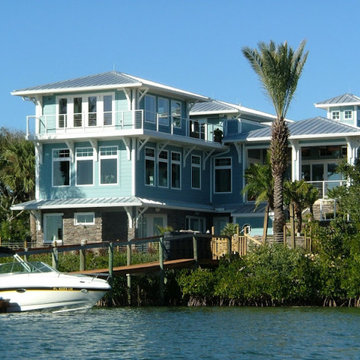
Waterfront home with a tropical feel.
Esempio della villa grande blu tropicale a tre piani con rivestimento con lastre in cemento, tetto a capanna e copertura in metallo o lamiera
Esempio della villa grande blu tropicale a tre piani con rivestimento con lastre in cemento, tetto a capanna e copertura in metallo o lamiera
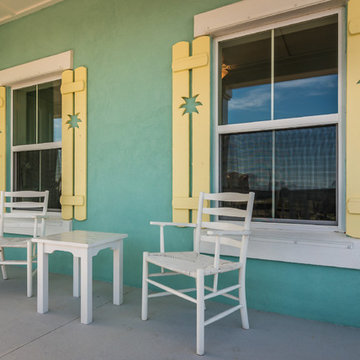
Esempio della villa blu stile marinaro a due piani di medie dimensioni con rivestimenti misti, falda a timpano e copertura a scandole
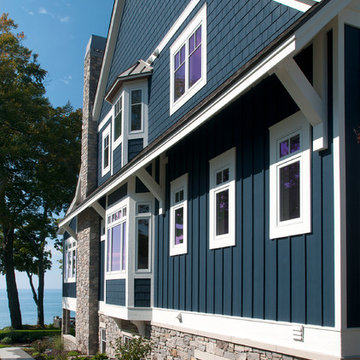
Forget just one room with a view—Lochley has almost an entire house dedicated to capturing nature’s best views and vistas. Make the most of a waterside or lakefront lot in this economical yet elegant floor plan, which was tailored to fit a narrow lot and has more than 1,600 square feet of main floor living space as well as almost as much on its upper and lower levels. A dovecote over the garage, multiple peaks and interesting roof lines greet guests at the street side, where a pergola over the front door provides a warm welcome and fitting intro to the interesting design. Other exterior features include trusses and transoms over multiple windows, siding, shutters and stone accents throughout the home’s three stories. The water side includes a lower-level walkout, a lower patio, an upper enclosed porch and walls of windows, all designed to take full advantage of the sun-filled site. The floor plan is all about relaxation – the kitchen includes an oversized island designed for gathering family and friends, a u-shaped butler’s pantry with a convenient second sink, while the nearby great room has built-ins and a central natural fireplace. Distinctive details include decorative wood beams in the living and kitchen areas, a dining area with sloped ceiling and decorative trusses and built-in window seat, and another window seat with built-in storage in the den, perfect for relaxing or using as a home office. A first-floor laundry and space for future elevator make it as convenient as attractive. Upstairs, an additional 1,200 square feet of living space include a master bedroom suite with a sloped 13-foot ceiling with decorative trusses and a corner natural fireplace, a master bath with two sinks and a large walk-in closet with built-in bench near the window. Also included is are two additional bedrooms and access to a third-floor loft, which could functions as a third bedroom if needed. Two more bedrooms with walk-in closets and a bath are found in the 1,300-square foot lower level, which also includes a secondary kitchen with bar, a fitness room overlooking the lake, a recreation/family room with built-in TV and a wine bar perfect for toasting the beautiful view beyond.

Esempio della villa blu moderna a due piani di medie dimensioni con rivestimento in stucco, tetto a padiglione, copertura a scandole, tetto nero e pannelli e listelle di legno
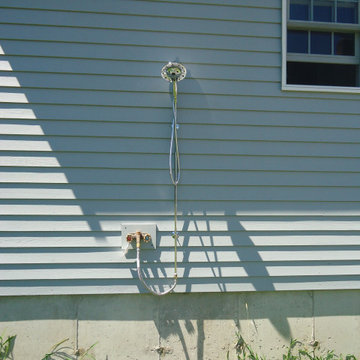
An exterior shower was installed to rinse off after a dip in the pool.
Esempio della facciata di un appartamento blu a un piano con rivestimento in vinile, tetto a capanna e copertura a scandole
Esempio della facciata di un appartamento blu a un piano con rivestimento in vinile, tetto a capanna e copertura a scandole
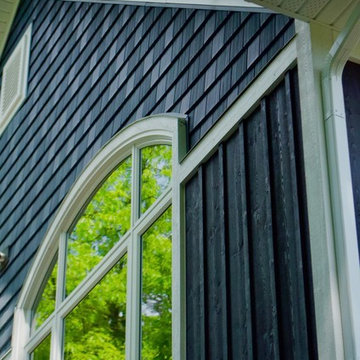
Ben Vandenberg
Ispirazione per la villa blu american style a due piani con rivestimenti misti, tetto a capanna e copertura a scandole
Ispirazione per la villa blu american style a due piani con rivestimenti misti, tetto a capanna e copertura a scandole
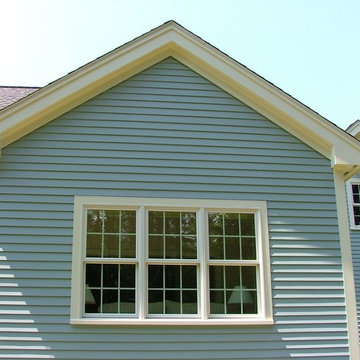
Exterior Trim Color: Sherwin Williams "Summer White"
Siding Color: Sherwin Williams "Breezy"
Ispirazione per la facciata di una casa grande blu classica a due piani con rivestimento in legno
Ispirazione per la facciata di una casa grande blu classica a due piani con rivestimento in legno
Facciate di case blu turchesi
1

