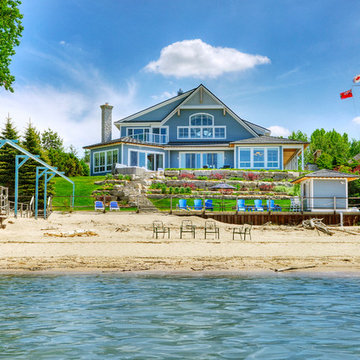Facciate di case blu turchesi
Filtra anche per:
Budget
Ordina per:Popolari oggi
41 - 60 di 416 foto
1 di 3
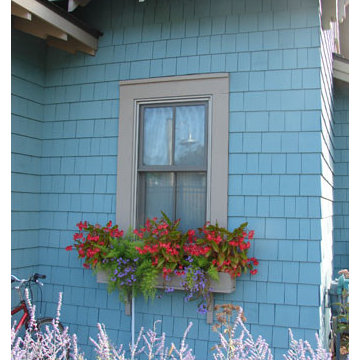
Chesapeake
Foto della facciata di una casa piccola blu classica a un piano con rivestimento in legno
Foto della facciata di una casa piccola blu classica a un piano con rivestimento in legno

Idee per la villa grande blu american style a un piano con rivestimento in legno, tetto a capanna e copertura a scandole
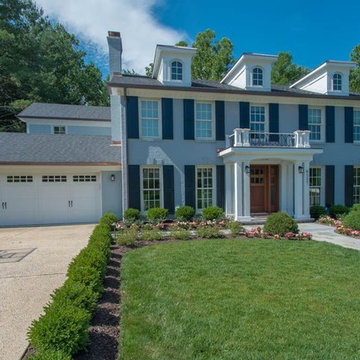
Idee per la facciata di una casa blu classica a tre piani con rivestimento in mattoni e tetto a capanna

This tiny home comes with a detachable deck that acts as a great space to entertain, especially with the large pass-through window in the kitchen and the curly mango wood bar.
This tropical modern coastal Tiny Home is built on a trailer and is 8x24x14 feet. The blue exterior paint color is called cabana blue. The large circular window is quite the statement focal point for this how adding a ton of curb appeal. The round window is actually two round half-moon windows stuck together to form a circle. There is an indoor bar between the two windows to make the space more interactive and useful- important in a tiny home. There is also another interactive pass-through bar window on the deck leading to the kitchen making it essentially a wet bar. This window is mirrored with a second on the other side of the kitchen and the are actually repurposed french doors turned sideways. Even the front door is glass allowing for the maximum amount of light to brighten up this tiny home and make it feel spacious and open. This tiny home features a unique architectural design with curved ceiling beams and roofing, high vaulted ceilings, a tiled in shower with a skylight that points out over the tongue of the trailer saving space in the bathroom, and of course, the large bump-out circle window and awning window that provides dining spaces.
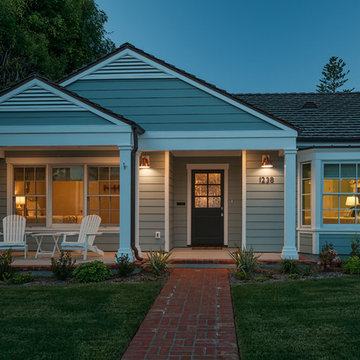
Beach style one-story exterior with wood siding and gable roof in Coronado, Ca.
Patricia Bean Expressive Architectural Photography
Esempio della facciata di una casa blu stile marinaro a un piano di medie dimensioni con rivestimento in legno
Esempio della facciata di una casa blu stile marinaro a un piano di medie dimensioni con rivestimento in legno
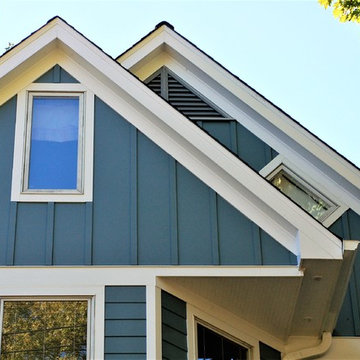
This is an image of the front gables of a home in Chevy Chase, Maryland. The gables feature a vertical board and batten style with 16" batten spacing. This product is also known as Hardiplank. The siding color is James Hardie Colorplus Boothbay Blue.The window trim detail is a 4" picture frame in Arctic White Colorplus. The siding installation was completed by Custom Concepts Construction, Inc. in Maryland. We are an Elite Preferred Siding Contractor on the James Hardie Contractor Alliance Program.
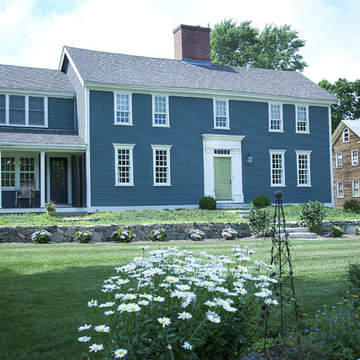
This extensive restoration project involved dismantling, moving, and reassembling this historic (c. 1687) First Period home in Ipswich, Massachusetts. We worked closely with the dedicated homeowners and a team of specialist craftsmen – first to assess the situation and devise a strategy for the work, and then on the design of the addition and indoor renovations. As with all our work on historic homes, we took special care to preserve the building’s authenticity while allowing for the integration of modern comforts and amenities. The finished product is a grand and gracious home that is a testament to the investment of everyone involved.
Excerpt from Wicked Local Ipswich - Before proceeding with the purchase, Johanne said she and her husband wanted to make sure the house was worth saving. Mathew Cummings, project architect for Cummings Architects, helped the Smith's determine what needed to be done in order to restore the house. Johanne said Cummings was really generous with his time and assisted the Smith's with all the fine details associated with the restoration.
Photo Credit: Cynthia August
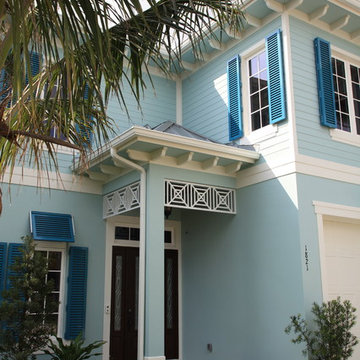
Michael Gerrior
Ispirazione per la villa grande blu stile marinaro a due piani con rivestimento in stucco
Ispirazione per la villa grande blu stile marinaro a due piani con rivestimento in stucco
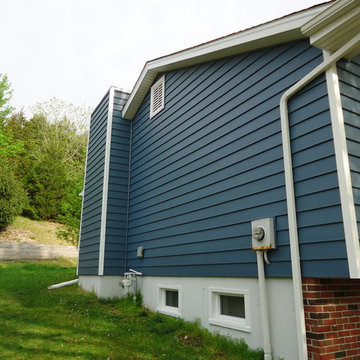
Foto della facciata di una casa piccola blu classica a piani sfalsati con rivestimento in vinile
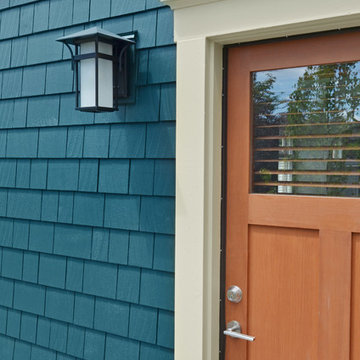
seevirtual360.com
Idee per la facciata di una casa grande blu american style a due piani con rivestimenti misti e tetto a capanna
Idee per la facciata di una casa grande blu american style a due piani con rivestimenti misti e tetto a capanna
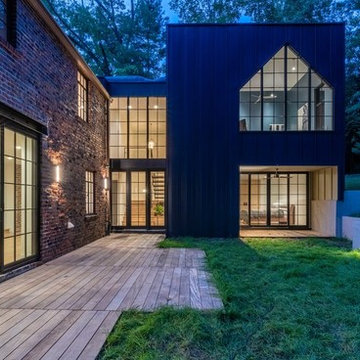
courtyard formed by the existing 1939 Tudor home and the modern addition.
Foto della villa blu eclettica a due piani di medie dimensioni con rivestimento in metallo, tetto piano e copertura mista
Foto della villa blu eclettica a due piani di medie dimensioni con rivestimento in metallo, tetto piano e copertura mista
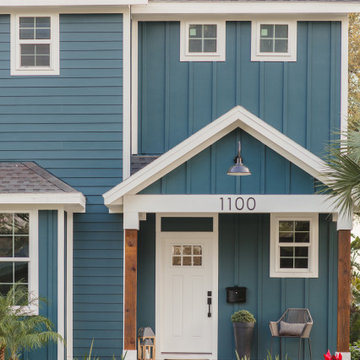
Immagine della villa grande blu american style a due piani con rivestimento con lastre in cemento, tetto a padiglione e copertura a scandole
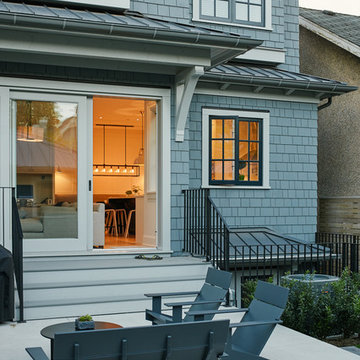
Eyco Building Group
Sophie Burke Interior Design
Christopher Rollett Photography
Ispirazione per la facciata di una casa blu classica a tre piani di medie dimensioni con rivestimento in legno
Ispirazione per la facciata di una casa blu classica a tre piani di medie dimensioni con rivestimento in legno
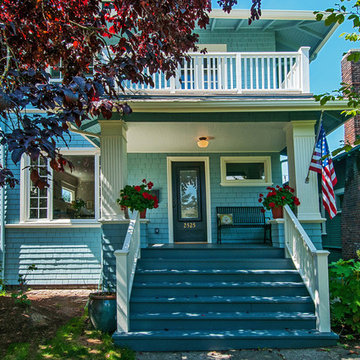
Dan Farmer of Seattle Home Tours
Foto della villa piccola blu american style a due piani con rivestimento in legno, tetto a capanna e copertura a scandole
Foto della villa piccola blu american style a due piani con rivestimento in legno, tetto a capanna e copertura a scandole

An historic Edmonds home with charming curb appeal.
Esempio della villa blu classica a due piani con tetto a capanna, con scandole, rivestimento in legno e tetto grigio
Esempio della villa blu classica a due piani con tetto a capanna, con scandole, rivestimento in legno e tetto grigio
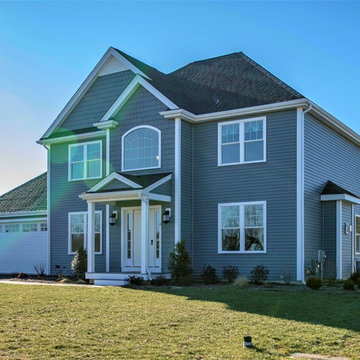
Deanna DiMarzio
Esempio della villa piccola blu a due piani con rivestimento in vinile e copertura a scandole
Esempio della villa piccola blu a due piani con rivestimento in vinile e copertura a scandole
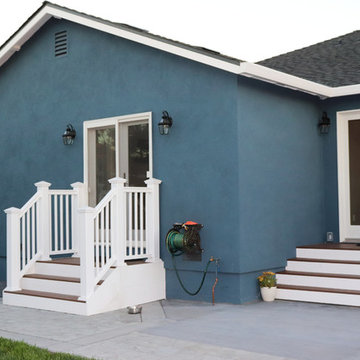
Idee per la villa blu shabby-chic style a un piano di medie dimensioni con rivestimento in stucco, tetto a capanna e copertura a scandole
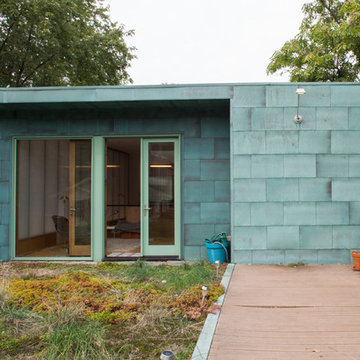
Photo: Jason Snyder © 2013 Houzz
Immagine della facciata di una casa blu contemporanea a un piano
Immagine della facciata di una casa blu contemporanea a un piano
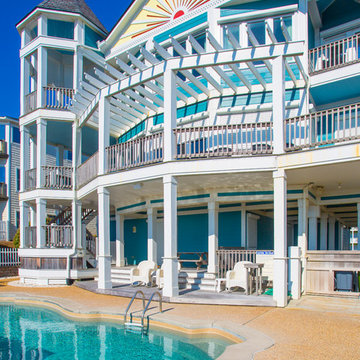
Contact us for hurricane shutters for your home or business! Our customer storm shutters help protect your loved ones and your possessions. Schedule your free consultation with us today! We provide professional design and installation of Rolling Shutters, Bahama Shutters, Accordion Shutters, Colonial Shutters, Hurricane Protection Panels and Awnings.
Facciate di case blu turchesi
3
