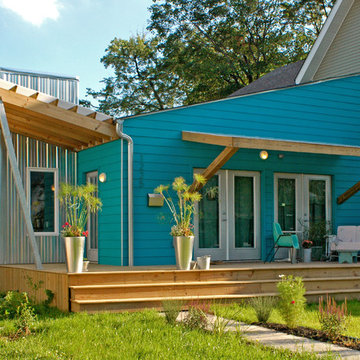Facciate di case blu turchesi
Filtra anche per:
Budget
Ordina per:Popolari oggi
61 - 80 di 416 foto
1 di 3
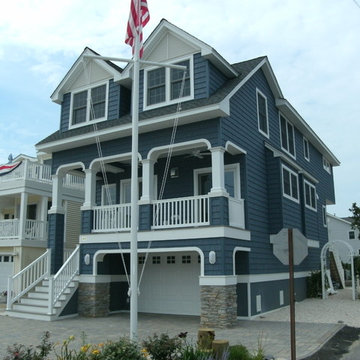
Esempio della villa blu stile marinaro a tre piani con rivestimento in legno, tetto a padiglione e copertura a scandole
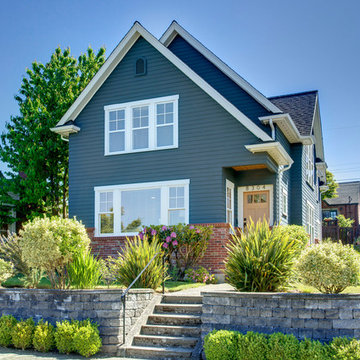
This was originally a one-story house from the 1940s in Seattle's Ballard neighborhood. The present owner's grandmother was its original owner. Architect Dan Malone, of Soundesign Group, designed a second-story addition and remodel that preserved the traditional character of the house. The brick facade is original, but the big window in front is not! The Douglas fir front door and pine soffit above the entry are a nice warm contrast to the cool blue siding. Photo by John G. Wilbanks.
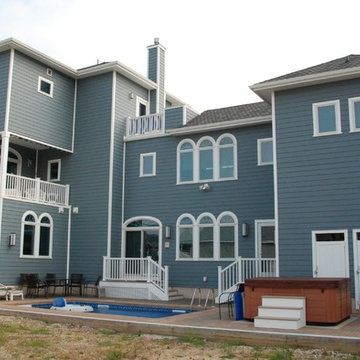
Esempio della facciata di una casa grande blu mediterranea a tre piani con rivestimento in legno
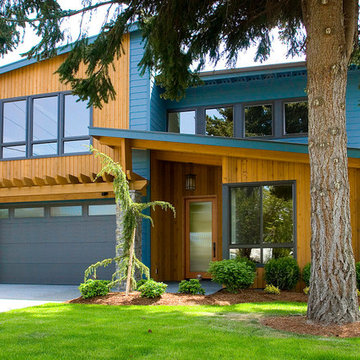
Foto della facciata di una casa blu contemporanea a due piani di medie dimensioni con rivestimenti misti
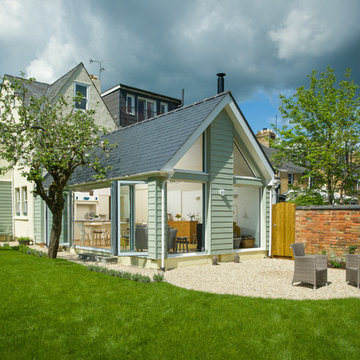
Ryan Cowan
Foto della facciata di una casa bifamiliare grande blu stile marinaro a tre piani con rivestimento in legno e tetto a padiglione
Foto della facciata di una casa bifamiliare grande blu stile marinaro a tre piani con rivestimento in legno e tetto a padiglione
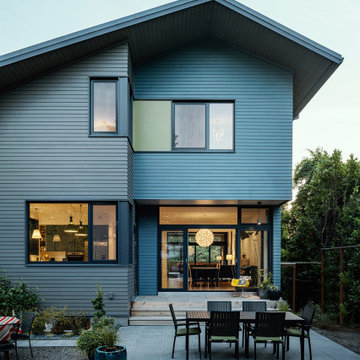
The original small 2 bedroom dwelling was deconstructed piece by piece, with every element recycled/re-used. The larger, newly built home + studio uses much less energy than the original. In fact, the home and office combined are net zero (the home’s blower door test came in at Passive House levels, though certification was not procured). The transformed home boasts a better functioning layout, increased square footage, and bold accent colors to boot. The multiple level patios book-end the home’s front and rear facades. The added outdoor living with the nearly 13’ sliding doors allows ample natural light into the home. The transom windows create an increased openness with the floor to ceiling glazing. The larger tilt-turn windows throughout the home provide ventilation and open views for the 3-level contemporary home. In addition, the larger overhangs provide increased passive thermal protection from the scattered sunny days. The conglomeration of exterior materials is diverse and playful with dark stained wood, concrete, natural wood finish, and teal horizontal siding. A fearless selection of a bright orange window brings a bold accent to the street-side composition. These elements combined create a dynamic modern design to the inclusive Portland backdrop.
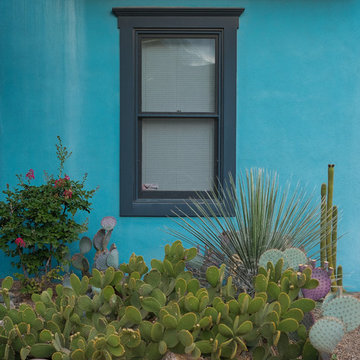
Desert landscaping saves water in this desert home located in historic Tucson neighborhood.
Immagine della facciata di una casa bifamiliare piccola blu american style a due piani con rivestimento in adobe e copertura mista
Immagine della facciata di una casa bifamiliare piccola blu american style a due piani con rivestimento in adobe e copertura mista
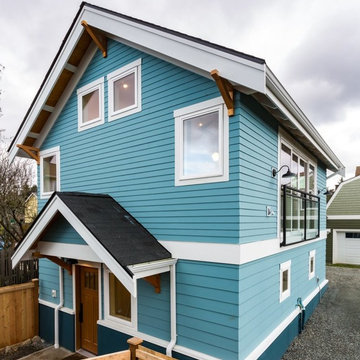
Esempio della villa piccola blu contemporanea a due piani con copertura a scandole
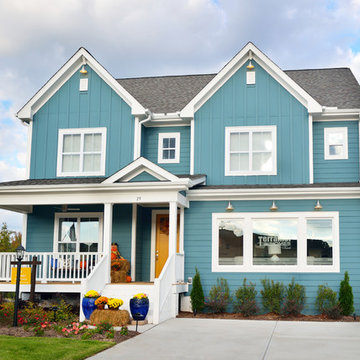
This beautiful blue home's exterior is composed of board and batten siding, white painted brick and an orange front door with a perfectly sized front porch.
This happy home has 4 bedrooms, 3.5 baths and a finished 3rd floor walk-up attic!
Designed and built by Terramor Homes in Raleigh, NC. Photo: M. Eric Honeycutt
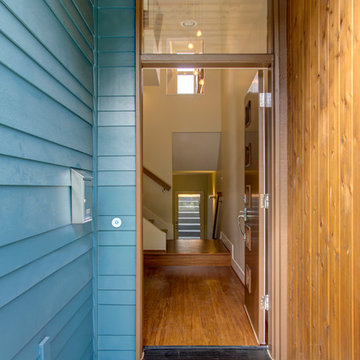
Recessed entry.
Esempio della facciata di una casa blu moderna con rivestimento in legno
Esempio della facciata di una casa blu moderna con rivestimento in legno
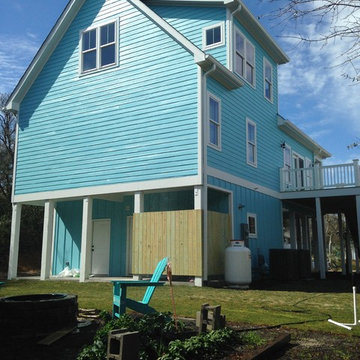
Foto della facciata di una casa grande blu stile marinaro a due piani con rivestimento in legno e tetto a capanna
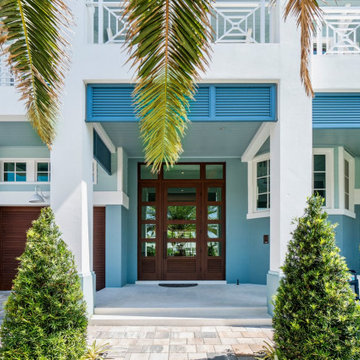
This home showcases everything we love about Florida living: the vibrant colors, playful patterns, and Key West-inspired architecture are the perfect complement to the sunshine and water that await right outside each window! With a bright and inviting kitchen, expansive pool and patio, and luxurious master suite featuring his and her bathrooms, this home is perfect for both play and relaxation.
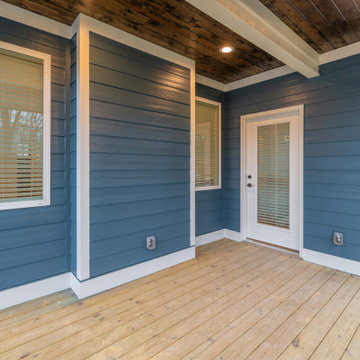
Immagine della villa blu american style a due piani di medie dimensioni con rivestimento in legno, falda a timpano e copertura a scandole

The James Hardie siding in Boothbay Blue calls attention to the bright white architectural details that lend this home a historical charm befitting of the surrounding homes.
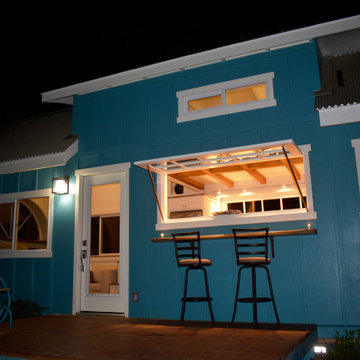
Round windows and cedarwood accent panel.
This tropical modern coastal Tiny Home is built on a trailer and is 8x24x14 feet. The blue exterior paint color is called cabana blue. The large circular window is quite the statement focal point for this how adding a ton of curb appeal. The round window is actually two round half-moon windows stuck together to form a circle. There is an indoor bar between the two windows to make the space more interactive and useful- important in a tiny home. There is also another interactive pass-through bar window on the deck leading to the kitchen making it essentially a wet bar. This window is mirrored with a second on the other side of the kitchen and the are actually repurposed french doors turned sideways. Even the front door is glass allowing for the maximum amount of light to brighten up this tiny home and make it feel spacious and open. This tiny home features a unique architectural design with curved ceiling beams and roofing, high vaulted ceilings, a tiled in shower with a skylight that points out over the tongue of the trailer saving space in the bathroom, and of course, the large bump-out circle window and awning window that provides dining spaces.
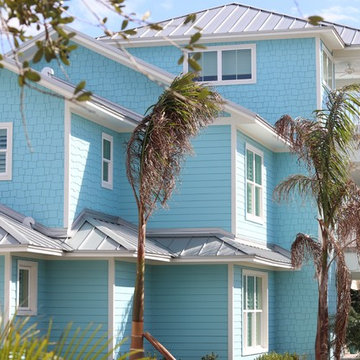
Foto della villa grande blu stile marinaro a tre piani con rivestimento in legno, tetto a padiglione e copertura in metallo o lamiera
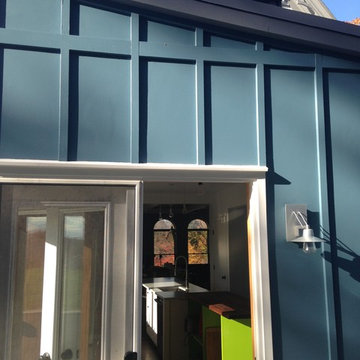
We acquired an old Victorian home in need of complete rehab and set out to be respectful of the historical nature and aesthetic of the home while nudging it forward in a modern, somewhat eclectic, way. Since nearly all of the original details except the floors and a beautiful stair were removed by previous owners, we felt free to use materials and finishes that spoke to the homes history but are decidedly current. The result, a light-filled and colorful home with interesting details in every room, speaks to our aesthetic and design direction.
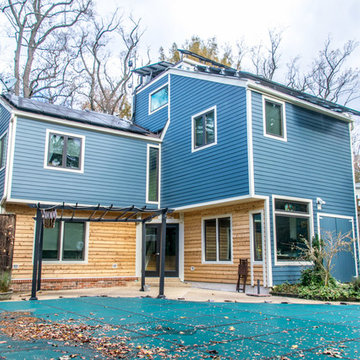
This home in Northwest received new James Hardie Siding in Evening Blue with Autumn Tan Trim. The window also received some accents of real Cedar Lap Siding in the front entry as well as the rear of the home. Additionally, all new Integrity by Marvin Wood-Ultrex (wood interior, fiberglass exterior) replacement windows were installed
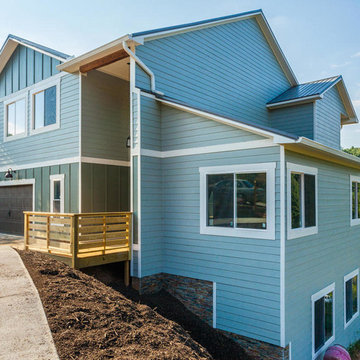
Idee per la facciata di una casa grande blu american style a due piani con rivestimento in legno e tetto a capanna
Facciate di case blu turchesi
4
