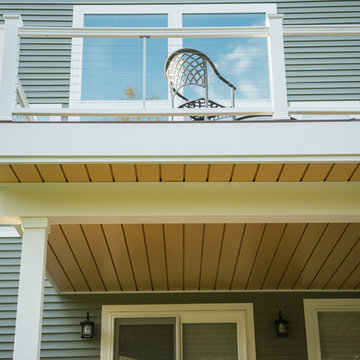Facciate di case blu turchesi
Filtra anche per:
Budget
Ordina per:Popolari oggi
121 - 140 di 416 foto
1 di 3

A contemporary duplex that has all of the contemporary trappings of glass panel garage doors and clean lines, but fits in with more traditional architecture on the block. Each unit has 3 bedrooms and 2.5 baths as well as its own private pool.
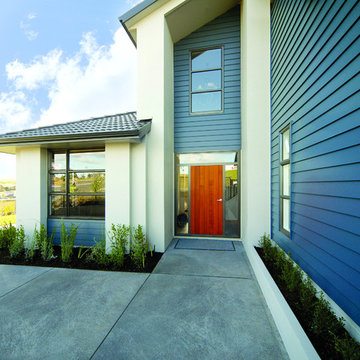
Ispirazione per la facciata di una casa blu moderna con rivestimento in vinile
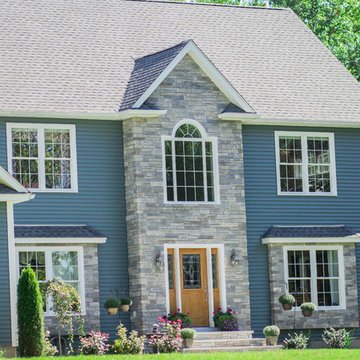
Blue Vinyl Siding and Shakes with Stone Bumpout
Idee per la facciata di una casa grande blu classica a due piani con rivestimento in vinile e tetto a capanna
Idee per la facciata di una casa grande blu classica a due piani con rivestimento in vinile e tetto a capanna
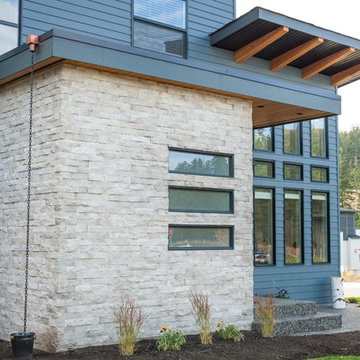
Builder: Malcolm Homes
Mason: South Thompson Masonry
Home Design: Motivo Design Group
Idee per la facciata di una casa blu a due piani con rivestimenti misti e tetto piano
Idee per la facciata di una casa blu a due piani con rivestimenti misti e tetto piano
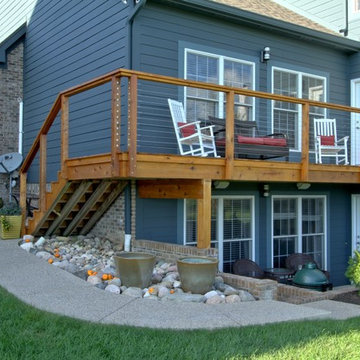
We refaced their existing deck with new cedar decking and posts, with a cable railing. Photo by Christopher Wright, CR.
Foto della villa blu classica a due piani di medie dimensioni con rivestimento con lastre in cemento, tetto a capanna e copertura a scandole
Foto della villa blu classica a due piani di medie dimensioni con rivestimento con lastre in cemento, tetto a capanna e copertura a scandole
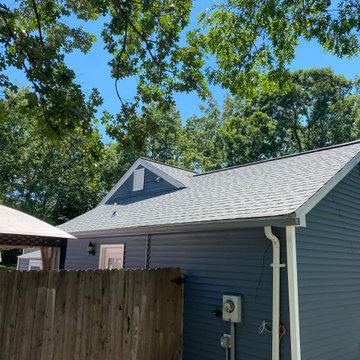
Brand New Roof with GAF Shingles
Esempio della villa blu classica a un piano di medie dimensioni con rivestimento in vinile, tetto a capanna e copertura a scandole
Esempio della villa blu classica a un piano di medie dimensioni con rivestimento in vinile, tetto a capanna e copertura a scandole
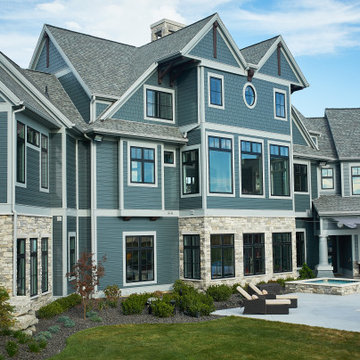
Foto della villa ampia blu classica a tre piani con rivestimento con lastre in cemento, tetto a capanna e copertura in metallo o lamiera
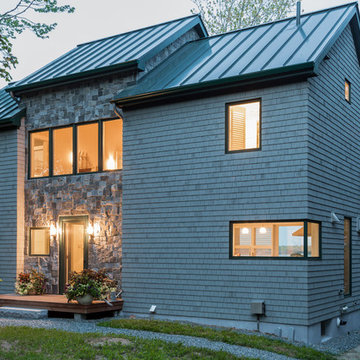
Esempio della villa blu contemporanea a due piani di medie dimensioni con rivestimento in legno, tetto a capanna e copertura in metallo o lamiera
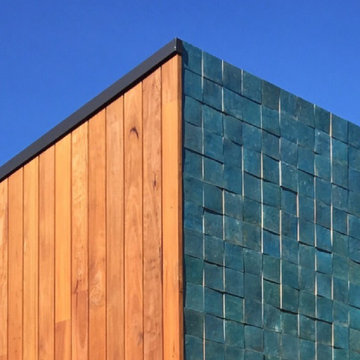
Design - Bower Architecture
Photographer - Shannon McGrath
Eco Outdoor Cotto Zellige tiles in 'Bondi' are used in this project
Idee per la villa blu stile marinaro con tetto piano
Idee per la villa blu stile marinaro con tetto piano
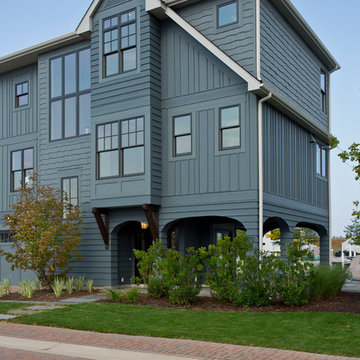
Who needs just one room with a view when you can live with and enjoy breathtaking vistas from three floors in this outstanding and innovative 2,861 square foot design? Narrow waterfront lots are no match for this efficient and easy living floor plan designed by Visbeen Architects, which makes the most of available land and includes the perfect balance of spacious interiors and covered exterior living.
The transitional architectural style combines traditional details with clean, sophisticated lines and references both classic and contemporary waterfront vacation homes across the country, from the coastal south to the New England Oceanside. Both familiar and welcoming in style, the updated exterior features peaks, wood siding and multiple window styles. From the street, the innovative design is full of curb appeal, with the lowest level designed for circulation and outdoor living. Rising from the street level, the home concentrates the majority of living space on the upper two floors, with an efficient floor plan that lives large on all three floors. The lowest level has just 370 well-planned square feet of living space, but features a roomy two-car garage, a foyer and powder room and two patios perfect for both alfresco dining and entertaining, one an exterior covered area and a nearby uncovered open-air alternative.
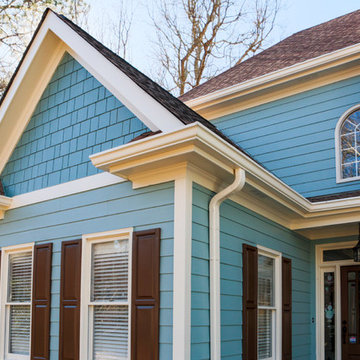
Jeff Frankel
Esempio della facciata di una casa blu eclettica a due piani di medie dimensioni con rivestimenti misti e tetto a capanna
Esempio della facciata di una casa blu eclettica a due piani di medie dimensioni con rivestimenti misti e tetto a capanna
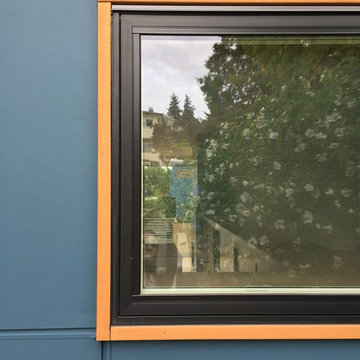
Detail view of a cedar-framed window!
Foto della casa con tetto a falda unica grande blu contemporaneo a tre piani con rivestimento con lastre in cemento
Foto della casa con tetto a falda unica grande blu contemporaneo a tre piani con rivestimento con lastre in cemento
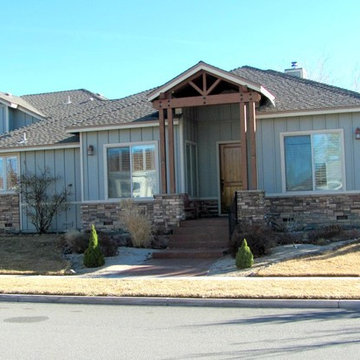
Ispirazione per la facciata di una casa grande blu american style a due piani con rivestimenti misti
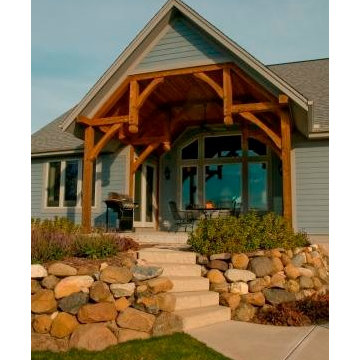
The Aberdeen rear covered patio.
Immagine della facciata di una casa blu classica a un piano
Immagine della facciata di una casa blu classica a un piano
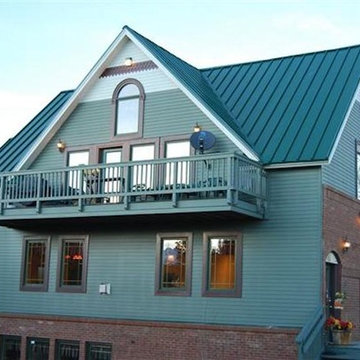
Idee per la villa grande blu classica a due piani con rivestimento in legno, tetto a capanna e copertura in metallo o lamiera
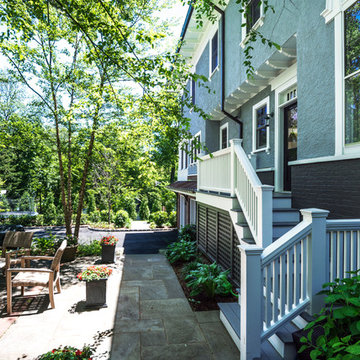
The big move here was to re think the landscaping. As a corner lot, with a garage that was too small by today's standards, we relocated the driveway to the front left side of the house. Created a car court at the top near the front door and a drive way along the perimeter to the new garages. The new addition includes a two car garage below, a casual dining space off the kitchen and a new screened porch the top level is a new Master Bedroom Suite. Regrading the lot and working with professional Landscape Architects we were able to create outdoor living spaces and integrate the house with the site. As a corner lot, on a main street, privacy was achieved bu skillfully placing planting so as to create a soft barrier with out "walling in" the lot.
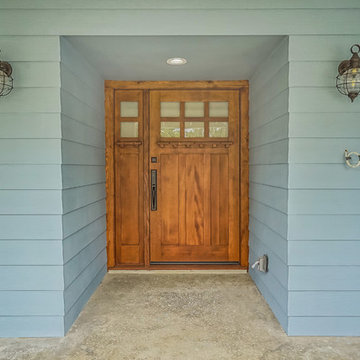
Addition project which included complete interior and exterior renovation. Kitchen, bathrooms, flooring throughout, front entry, windows, railing and much more
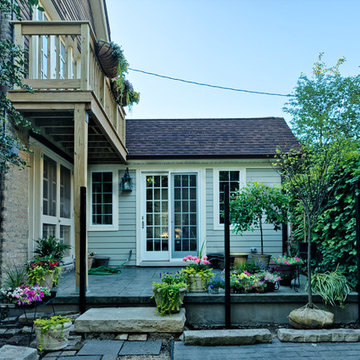
R Segal
Esempio della facciata di una casa blu classica a due piani di medie dimensioni con rivestimenti misti e tetto a capanna
Esempio della facciata di una casa blu classica a due piani di medie dimensioni con rivestimenti misti e tetto a capanna
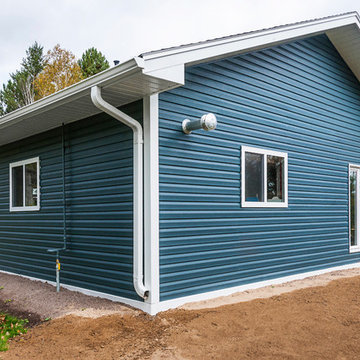
Photography by Maija Hirsimaki
Esempio della facciata di una casa blu classica a un piano di medie dimensioni con rivestimento in vinile e tetto a capanna
Esempio della facciata di una casa blu classica a un piano di medie dimensioni con rivestimento in vinile e tetto a capanna
Facciate di case blu turchesi
7
