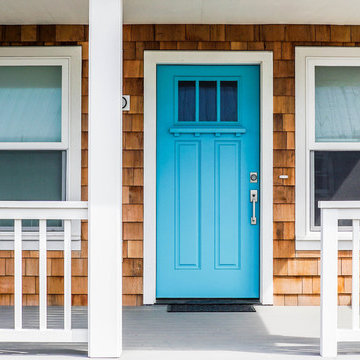Facciate di case turchesi
Filtra anche per:
Budget
Ordina per:Popolari oggi
1 - 20 di 91 foto
1 di 3
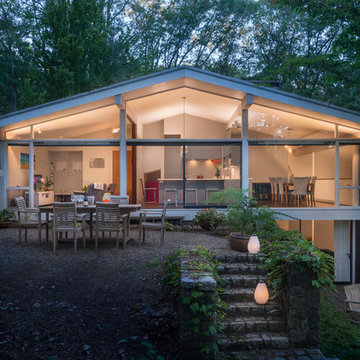
Mid-Century Remodel on Tabor Hill
This sensitively sited house was designed by Robert Coolidge, a renowned architect and grandson of President Calvin Coolidge. The house features a symmetrical gable roof and beautiful floor to ceiling glass facing due south, smartly oriented for passive solar heating. Situated on a steep lot, the house is primarily a single story that steps down to a family room. This lower level opens to a New England exterior. Our goals for this project were to maintain the integrity of the original design while creating more modern spaces. Our design team worked to envision what Coolidge himself might have designed if he'd had access to modern materials and fixtures.
With the aim of creating a signature space that ties together the living, dining, and kitchen areas, we designed a variation on the 1950's "floating kitchen." In this inviting assembly, the kitchen is located away from exterior walls, which allows views from the floor-to-ceiling glass to remain uninterrupted by cabinetry.
We updated rooms throughout the house; installing modern features that pay homage to the fine, sleek lines of the original design. Finally, we opened the family room to a terrace featuring a fire pit. Since a hallmark of our design is the diminishment of the hard line between interior and exterior, we were especially pleased for the opportunity to update this classic work.

Esempio della facciata di una casa piccola bianca american style a un piano con rivestimento in mattoni
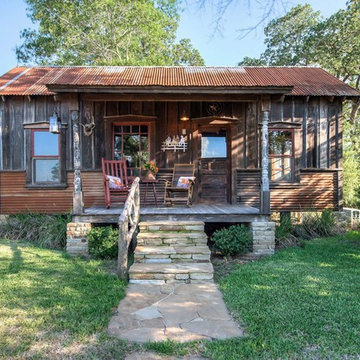
Idee per la facciata di una casa piccola rustica a un piano con rivestimenti misti e terreno in pendenza
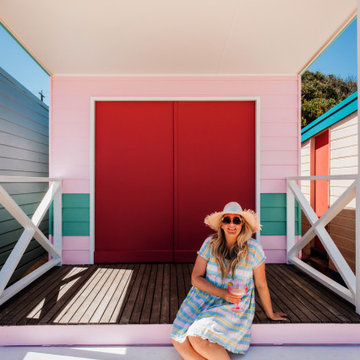
Esempio della micro casa piccola rosa stile marinaro a un piano con rivestimento in legno

I built this on my property for my aging father who has some health issues. Handicap accessibility was a factor in design. His dream has always been to try retire to a cabin in the woods. This is what he got.
It is a 1 bedroom, 1 bath with a great room. It is 600 sqft of AC space. The footprint is 40' x 26' overall.
The site was the former home of our pig pen. I only had to take 1 tree to make this work and I planted 3 in its place. The axis is set from root ball to root ball. The rear center is aligned with mean sunset and is visible across a wetland.
The goal was to make the home feel like it was floating in the palms. The geometry had to simple and I didn't want it feeling heavy on the land so I cantilevered the structure beyond exposed foundation walls. My barn is nearby and it features old 1950's "S" corrugated metal panel walls. I used the same panel profile for my siding. I ran it vertical to math the barn, but also to balance the length of the structure and stretch the high point into the canopy, visually. The wood is all Southern Yellow Pine. This material came from clearing at the Babcock Ranch Development site. I ran it through the structure, end to end and horizontally, to create a seamless feel and to stretch the space. It worked. It feels MUCH bigger than it is.
I milled the material to specific sizes in specific areas to create precise alignments. Floor starters align with base. Wall tops adjoin ceiling starters to create the illusion of a seamless board. All light fixtures, HVAC supports, cabinets, switches, outlets, are set specifically to wood joints. The front and rear porch wood has three different milling profiles so the hypotenuse on the ceilings, align with the walls, and yield an aligned deck board below. Yes, I over did it. It is spectacular in its detailing. That's the benefit of small spaces.
Concrete counters and IKEA cabinets round out the conversation.
For those who could not live in a tiny house, I offer the Tiny-ish House.
Photos by Ryan Gamma
Staging by iStage Homes
Design assistance by Jimmy Thornton
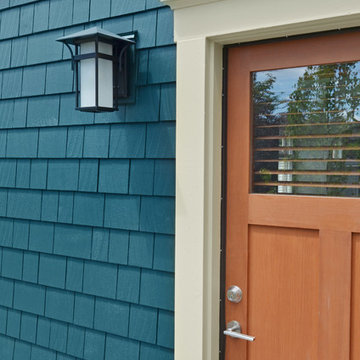
seevirtual360.com
Idee per la facciata di una casa grande blu american style a due piani con rivestimenti misti e tetto a capanna
Idee per la facciata di una casa grande blu american style a due piani con rivestimenti misti e tetto a capanna
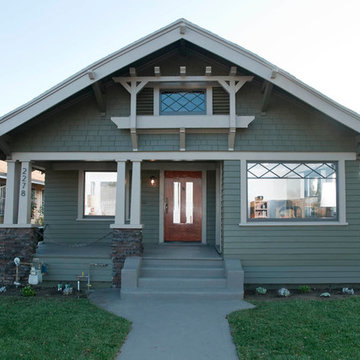
Historic restoration of a classic 1908 Craftsman bungalow in the Jefferson Park neighborhood of Los Angeles by Tim Braseth of ArtCraft Homes, completed in 2013. Originally built as a 2 bedroom 1 bath home, a previous addition added a 3rd bedroom and 2nd bath. Vintage detailing was added throughout as well as a deck accessed by French doors overlooking the backyard. Renovation by ArtCraft Homes. Staging by ArtCraft Collection. Photography by Larry Underhill.

David Vedoe
Exterior Mural Panel - Peace Chief - 6' - 0" x 4'- 0" - Acrylic. Can be mounted under a roof overhang or under a porch for maximum longevity. Commissions welcome - also for interior use on canvas or panel.

Pilar Zuniga of Oakland-based Gorgeous & Green used California-grown roses, ranunculus, dahlias, scabiosa, eucalyptus and more.
(c) Gorgeous & Green
Esempio della facciata di una casa piccola country
Esempio della facciata di una casa piccola country
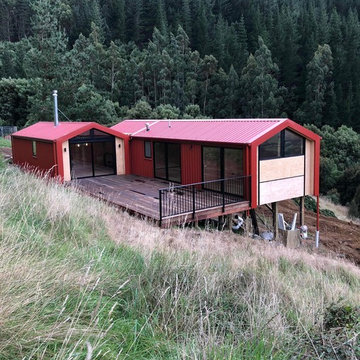
Esempio della villa piccola rossa country a un piano con rivestimenti misti, tetto a capanna e copertura in metallo o lamiera
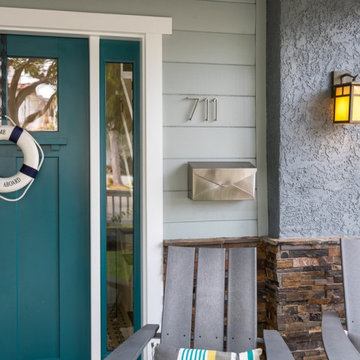
Bright teals and blues reflect the nearby ocean views.
Foto della facciata di una casa blu stile marinaro con rivestimento in stucco
Foto della facciata di una casa blu stile marinaro con rivestimento in stucco
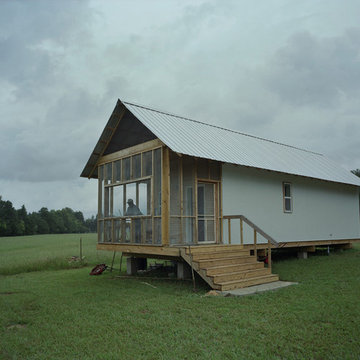
In this iteration of the 20K house, the team took much care to examine the successes and failures of all previous versions, deciding it would be more beneficial to improve upon the existing research than start anew.
Dave's house has the same footprint as earlier 20K houses, but the size and placement of the porches has been redistributed to allow a larger front porch, a small back stoop, and an additional 9' length of interior space. Enclosing more space did not significantly affect the budget, since a large portion of the cost was embedded in the foundation and floor platform work. Construction techniques and details were streamlined and materials selected to allow for a very quick building timeline: the home could be built in 3-4 weeks.
The gabled form of the house gives it presence and a sense of pride. The front facade consists of corrugated metal, while painted white metal (a more economical cladding material) was placed on the sides and rear of the home.
PROJECT TEAM
Charity Bulgrien, Ian Cook, Obi Elichi
Photo by Timothy Hursley.
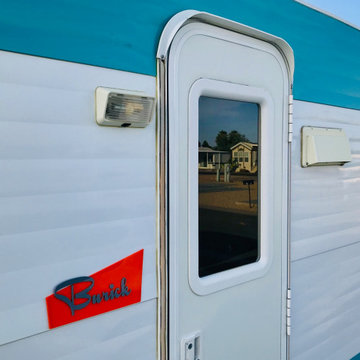
A joyful life in 84 sq. ft.
This has been my full time home for the past 8 years and I could not be happier. My previous home was 3,500 sq. ft. and I do not miss it. There's tremendous joy and contentment that comes with a simple life and a tiny, simple home.
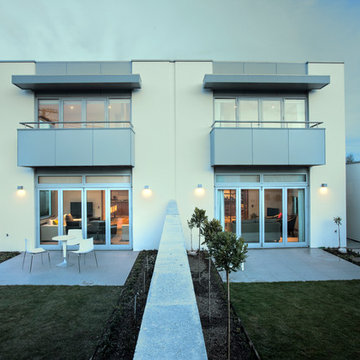
Substantial concrete block screen walls and solid balconies above make the well proportioned yards of these duplex townhouses private and spacious outdoor living spaces .
Photo: Dean MacKenzie
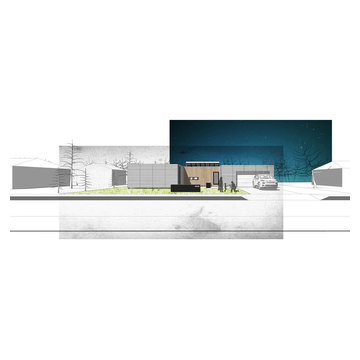
Custom Shipping Container house, designed by Collective Office & Jeff Klymson.
Immagine della facciata di una casa nera moderna a un piano di medie dimensioni con rivestimenti misti e tetto piano
Immagine della facciata di una casa nera moderna a un piano di medie dimensioni con rivestimenti misti e tetto piano
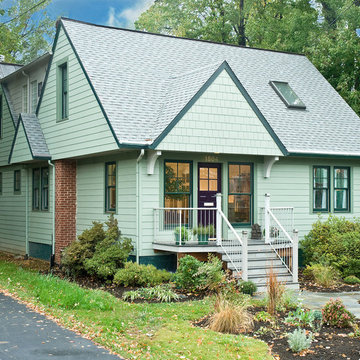
J.W. Smith Photography
Idee per la facciata di una casa verde american style a due piani di medie dimensioni con rivestimento in legno
Idee per la facciata di una casa verde american style a due piani di medie dimensioni con rivestimento in legno
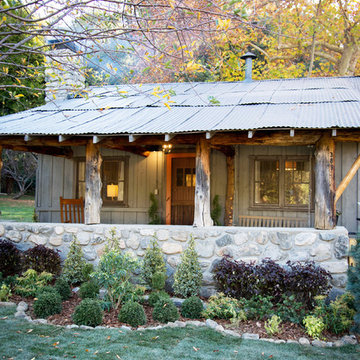
Jana Bishop
Idee per la facciata di una casa piccola grigia rustica a un piano con rivestimento in legno
Idee per la facciata di una casa piccola grigia rustica a un piano con rivestimento in legno
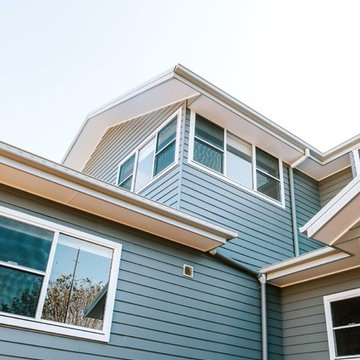
Ispirazione per la villa grande blu contemporanea con rivestimento in legno, tetto a capanna e copertura in metallo o lamiera
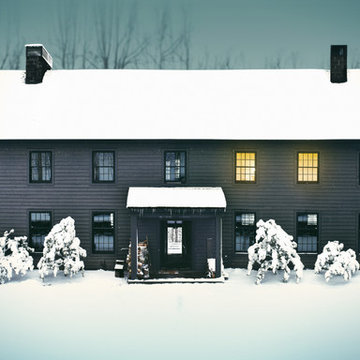
Immagine della facciata di una casa grande grigia industriale a due piani con rivestimento in legno e tetto a capanna
Facciate di case turchesi
1
