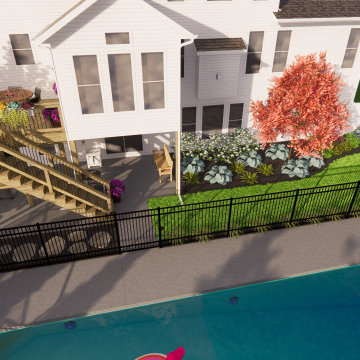Facciate di case turchesi
Filtra anche per:
Budget
Ordina per:Popolari oggi
61 - 80 di 90 foto
1 di 3
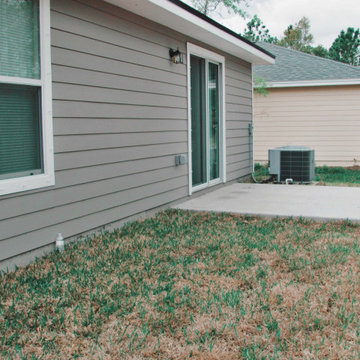
This 1261 square foot home was custom built from the ground up by Preferred Builders of North Florida. Built in 2012 it it complete with 112 sf open porch, 286 sf finished garage, and an 18 x 10 foot patio in the back.
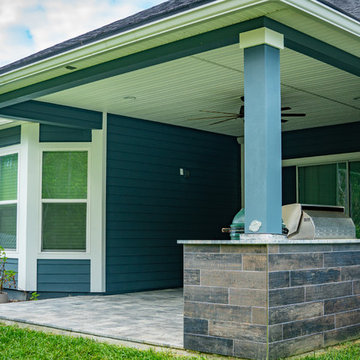
Bing project, designed and built by Pratt Guys, in 2018 - Photo owned by Pratt Guys - NOTE: Can only be used online, digitally, TV and print WITH written permission from Pratt Guys. (PrattGuys.com) - Photo was taken on March 25, 2019.
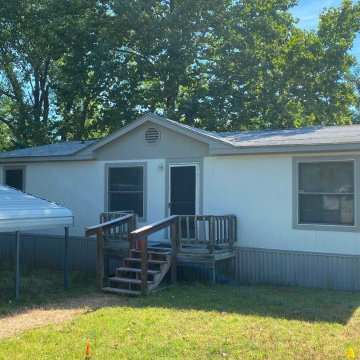
Esempio della villa classica a un piano di medie dimensioni con tetto a capanna, copertura in metallo o lamiera e tetto grigio
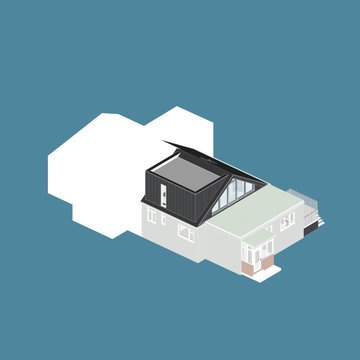
Foto della facciata di una casa bifamiliare piccola nera contemporanea a due piani con rivestimento in legno, tetto a capanna, copertura mista, tetto nero e pannelli e listelle di legno
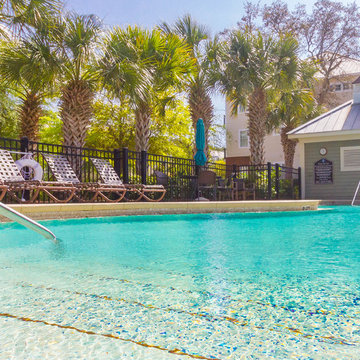
Brady S Jackson
Idee per la facciata di una casa contemporanea di medie dimensioni
Idee per la facciata di una casa contemporanea di medie dimensioni
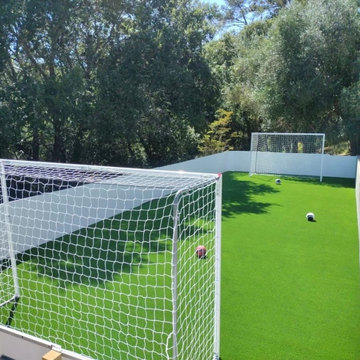
PROFESSIONAL PLAY - $2.58 / SF.
We offer a top of the line artificial grass product, Professional Play, for both residential and commercial use. The Professional Play is designed with a “U” blade for high wear and tear and has undergone rigorous testing to ensure maximum performance and durability. In addition, the fibers have been delustered to minimize shine.
Drainage is another key element to consider when choosing a pet surface. Our Professional Play offers maximum drainage at 121 inches per hour! Drainage will never be an issue with Professional Play whether used in a residential area with one dog or dog kennel with 40 pups.
For more information, please contact Jesus (theturfguy)
Phone: 510-753-4773
Email: theturfguy@bwlandscapesupply.com
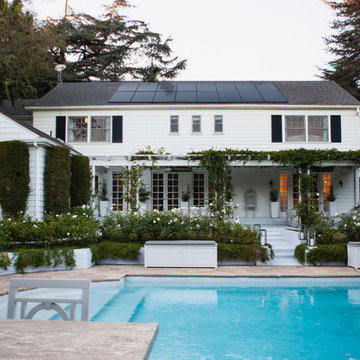
This beautiful traditional home with a fantastic solar panel array on the back of the roof, features a large pool with Baja shelf, multiple sitting areas with fireplace and lush gardens. Perfect for a summer party or entertaining family.
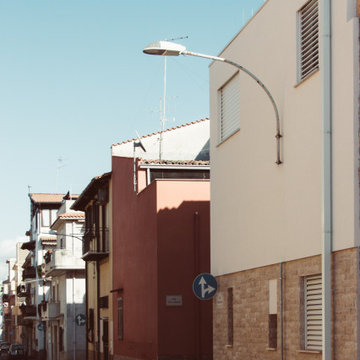
Foto della facciata di una casa piccola bianca mediterranea a due piani con rivestimento in pietra e copertura in tegole
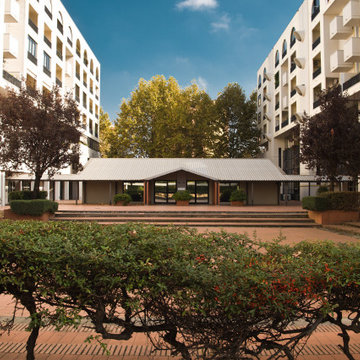
Committente: RE/MAX Professional Firenze. Ripresa fotografica: impiego obiettivo 24mm su pieno formato; macchina su treppiedi con allineamento ortogonale dell'inquadratura; impiego luce naturale esistente. Post-produzione: aggiustamenti base immagine; fusione manuale di livelli con differente esposizione per produrre un'immagine ad alto intervallo dinamico ma realistica; rimozione elementi di disturbo. Obiettivo commerciale: realizzazione fotografie di complemento ad annunci su siti web agenzia immobiliare; pubblicità su social network; pubblicità a stampa (principalmente volantini e pieghevoli).
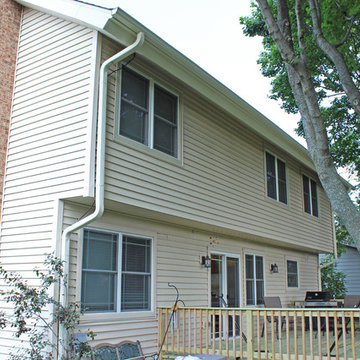
Idee per la villa grande grigia classica a due piani con rivestimento con lastre in cemento
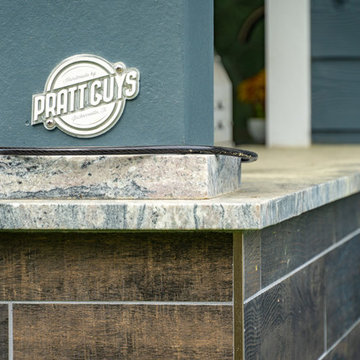
Bing project, designed and built by Pratt Guys, in 2018 - Photo owned by Pratt Guys - NOTE: Can only be used online, digitally, TV and print WITH written permission from Pratt Guys. (PrattGuys.com) - Photo was taken on March 25, 2019.
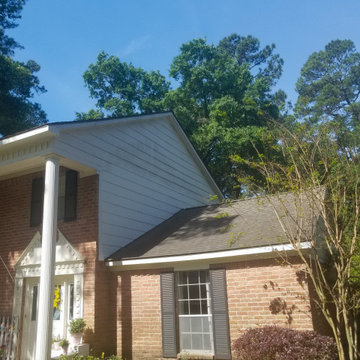
This project was a budget repair of a house that had the typical damage at the roof line. We replaced the damaged planks with Hardie and only repainted where we repaired. We usually will repaint the entire wall or house but budget was a primary factor in this project.
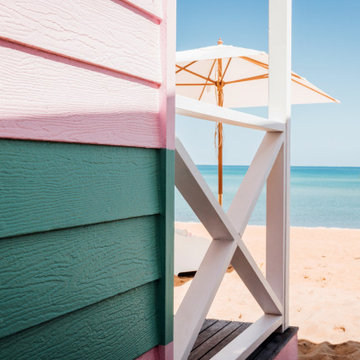
Idee per la micro casa piccola rosa stile marinaro a un piano con rivestimento in legno
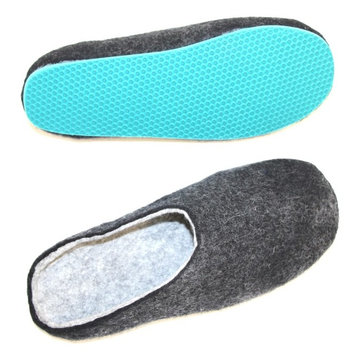
Mens Felt Slippers Charcoal Contrast Sole
Esempio della facciata di una casa contemporanea
Esempio della facciata di una casa contemporanea
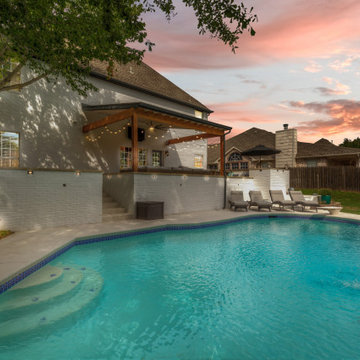
Immagine della villa bianca classica a due piani di medie dimensioni con rivestimento in mattone verniciato, tetto a capanna e copertura mista
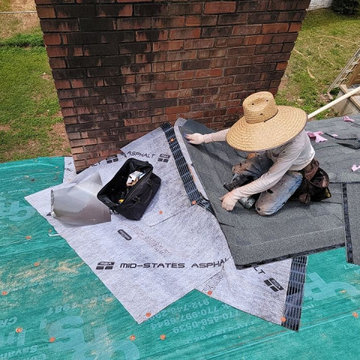
Chimney Cricket covered in Ice & Water Shield. Photo of laborer in the process of shingling
Roof Cost: $10,000+
Customer Cost: $1,000
Shingle: Owens Corning Duration
Shingle Color: Estate Gray
Free Upgrade: Architectural Shingles, Code Upgrades (Chimney Cricket. Drip Edge, Ice & Water Shield
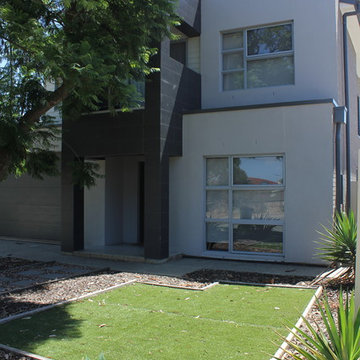
Idee per la villa moderna a due piani di medie dimensioni con rivestimenti misti, copertura in metallo o lamiera e tetto a padiglione
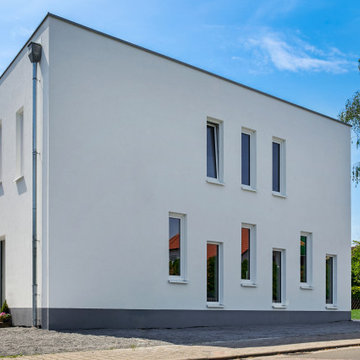
Flexibles Wohnhaus - teilbar in bis zu 3 Wohneinheiten
Immagine della villa bianca contemporanea a due piani di medie dimensioni con rivestimento in stucco e tetto piano
Immagine della villa bianca contemporanea a due piani di medie dimensioni con rivestimento in stucco e tetto piano
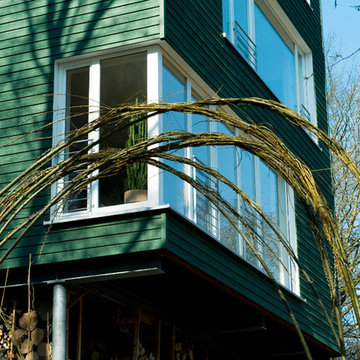
Dirk Vogel
Esempio della facciata di una casa verde moderna a tre piani di medie dimensioni con rivestimento in legno e tetto piano
Esempio della facciata di una casa verde moderna a tre piani di medie dimensioni con rivestimento in legno e tetto piano
Facciate di case turchesi
4
