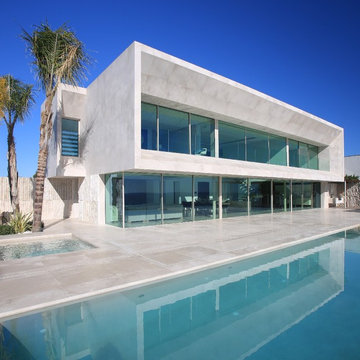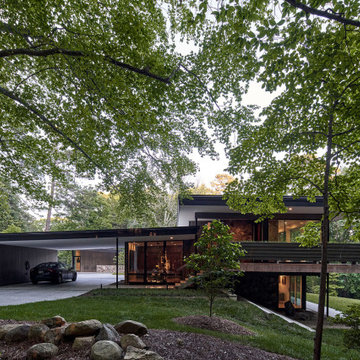Facciate di case turchesi con tetto piano
Filtra anche per:
Budget
Ordina per:Popolari oggi
1 - 20 di 503 foto
1 di 3
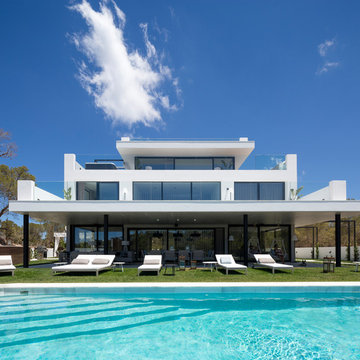
Una vez convertidos en propietarios de la vivienda, confiaron a Natalia Zubizarreta la misión de adaptarla a sus necesidades. La interiorista se encargó de elegir y cuidar personalmente la calidad y acabado de todos los detalles, desde los materiales, carpinterías e iluminación, hasta el mobiliario y los elementos decorativos. | Interiorismo y decoración: Natalia Zubizarreta. Fotografía: Erlantz Biderbost.
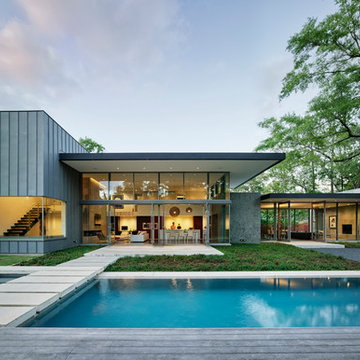
This modern house provides California-style indoor-outdoor living, creating strong connections to the outdoors with large expanses of glass interspersed with limestone masses.
© Matthew Millman

Whangapoua Beach House on the Coromandel Peninsula
Idee per la villa moderna a un piano con tetto piano
Idee per la villa moderna a un piano con tetto piano

Birchwood Construction had the pleasure of working with Jonathan Lee Architects to revitalize this beautiful waterfront cottage. Located in the historic Belvedere Club community, the home's exterior design pays homage to its original 1800s grand Southern style. To honor the iconic look of this era, Birchwood craftsmen cut and shaped custom rafter tails and an elegant, custom-made, screen door. The home is framed by a wraparound front porch providing incomparable Lake Charlevoix views.
The interior is embellished with unique flat matte-finished countertops in the kitchen. The raw look complements and contrasts with the high gloss grey tile backsplash. Custom wood paneling captures the cottage feel throughout the rest of the home. McCaffery Painting and Decorating provided the finishing touches by giving the remodeled rooms a fresh coat of paint.
Photo credit: Phoenix Photographic
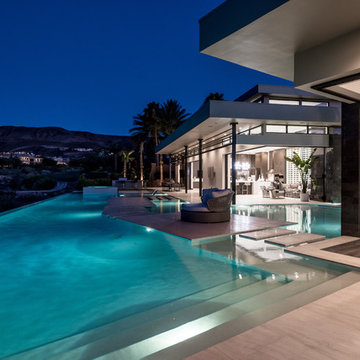
Master bedroom outdoor deck and sitting area off of the pool.
Ispirazione per la villa grande bianca contemporanea a un piano con rivestimento in stucco e tetto piano
Ispirazione per la villa grande bianca contemporanea a un piano con rivestimento in stucco e tetto piano

Foto della facciata di una casa grigia moderna a tre piani di medie dimensioni con rivestimento in cemento e tetto piano
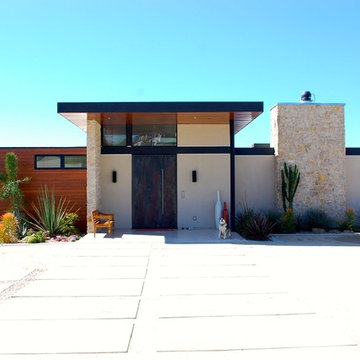
Michael Brennan
Ispirazione per la villa beige moderna a un piano di medie dimensioni con rivestimento in stucco e tetto piano
Ispirazione per la villa beige moderna a un piano di medie dimensioni con rivestimento in stucco e tetto piano

Ispirazione per la villa grande nera contemporanea a due piani con rivestimento in legno, tetto piano, copertura in metallo o lamiera e pannelli e listelle di legno

Esempio della villa nera contemporanea a due piani di medie dimensioni con tetto piano

This prefabricated 1,800 square foot Certified Passive House is designed and built by The Artisans Group, located in the rugged central highlands of Shaw Island, in the San Juan Islands. It is the first Certified Passive House in the San Juans, and the fourth in Washington State. The home was built for $330 per square foot, while construction costs for residential projects in the San Juan market often exceed $600 per square foot. Passive House measures did not increase this projects’ cost of construction.
The clients are retired teachers, and desired a low-maintenance, cost-effective, energy-efficient house in which they could age in place; a restful shelter from clutter, stress and over-stimulation. The circular floor plan centers on the prefabricated pod. Radiating from the pod, cabinetry and a minimum of walls defines functions, with a series of sliding and concealable doors providing flexible privacy to the peripheral spaces. The interior palette consists of wind fallen light maple floors, locally made FSC certified cabinets, stainless steel hardware and neutral tiles in black, gray and white. The exterior materials are painted concrete fiberboard lap siding, Ipe wood slats and galvanized metal. The home sits in stunning contrast to its natural environment with no formal landscaping.
Photo Credit: Art Gray
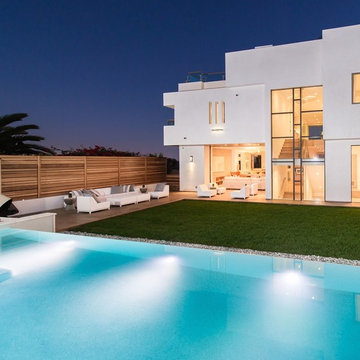
Ispirazione per la facciata di una casa grande bianca moderna a tre piani con rivestimento in stucco e tetto piano
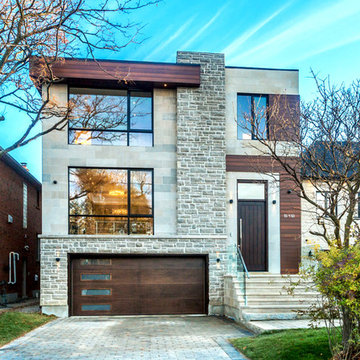
Foto della villa grande beige moderna a tre piani con rivestimenti misti, tetto piano e copertura in metallo o lamiera
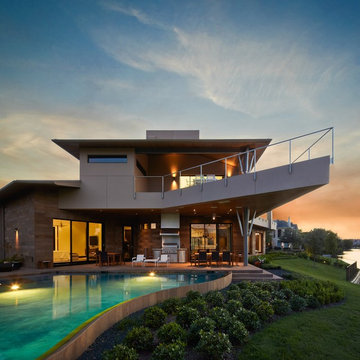
Builder: Sims Luxury Builders
Foto della villa grande beige moderna a due piani con rivestimenti misti, tetto piano e copertura in metallo o lamiera
Foto della villa grande beige moderna a due piani con rivestimenti misti, tetto piano e copertura in metallo o lamiera
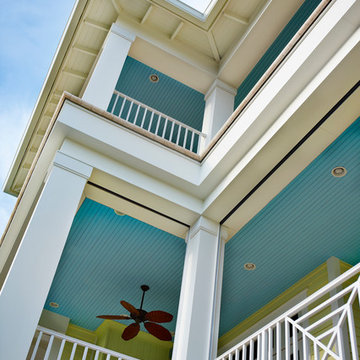
Tampa Builders Alvarez Homes - (813) 969-3033. Vibrant colors, a variety of textures and covered porches add charm and character to this stunning beachfront home in Florida.
Photography by Jorge Alvarez
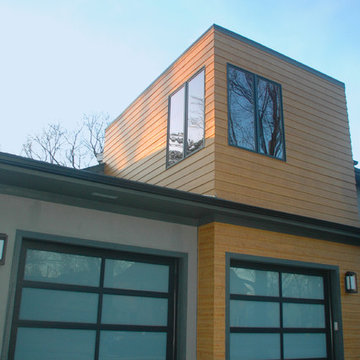
These beautiful modern garage doors really complete the look of this home.
Meyer Design
Immagine della villa grande marrone moderna a due piani con rivestimento con lastre in cemento, tetto piano e copertura in metallo o lamiera
Immagine della villa grande marrone moderna a due piani con rivestimento con lastre in cemento, tetto piano e copertura in metallo o lamiera
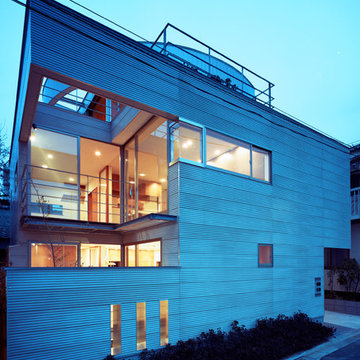
Ispirazione per la facciata di una casa bifamiliare grigia moderna a tre piani di medie dimensioni con rivestimento con lastre in cemento e tetto piano
Facciate di case turchesi con tetto piano
1

