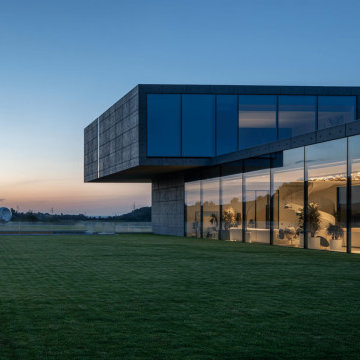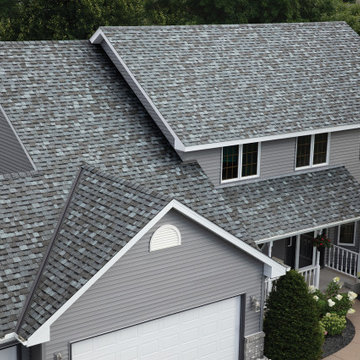Facciate di case turchesi con tetto grigio
Filtra anche per:
Budget
Ordina per:Popolari oggi
1 - 20 di 152 foto
1 di 3

Ispirazione per la villa bianca classica a un piano di medie dimensioni con rivestimento in legno, tetto a capanna, copertura mista, tetto grigio e pannelli sovrapposti

The James Hardie siding in Boothbay Blue calls attention to the bright white architectural details that lend this home a historical charm befitting of the surrounding homes.
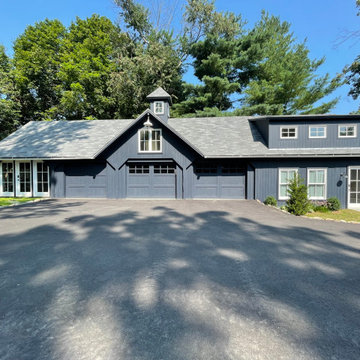
Idee per la villa blu country a due piani di medie dimensioni con rivestimento in legno, tetto a capanna, copertura mista, tetto grigio e pannelli e listelle di legno
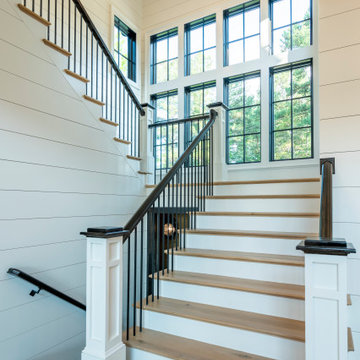
Immagine della villa ampia grigia country a due piani con rivestimento in pietra, tetto a capanna, copertura mista, tetto grigio e pannelli e listelle di legno

Esempio della villa grande beige classica a due piani con rivestimento in mattoni, tetto a capanna, copertura a scandole e tetto grigio

Sam Holland
Ispirazione per la villa grande grigia classica a tre piani con rivestimento in legno, tetto a capanna, copertura a scandole e tetto grigio
Ispirazione per la villa grande grigia classica a tre piani con rivestimento in legno, tetto a capanna, copertura a scandole e tetto grigio
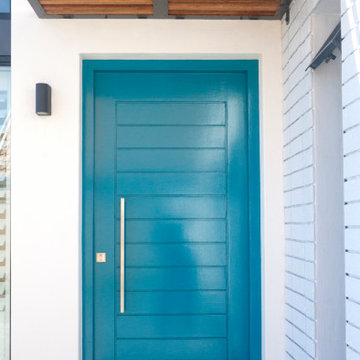
A minor addition which added maximum impact!
Ispirazione per la facciata di una casa piccola bianca moderna a un piano con rivestimento in mattoni e tetto grigio
Ispirazione per la facciata di una casa piccola bianca moderna a un piano con rivestimento in mattoni e tetto grigio

Immagine della villa piccola grigia industriale a piani sfalsati con rivestimento in metallo, tetto piano, copertura in metallo o lamiera e tetto grigio

Esempio della facciata di una casa grande multicolore rustica a tre piani con rivestimenti misti, tetto a capanna, copertura a scandole e tetto grigio

Landmarkphotodesign.com
Immagine della facciata di una casa ampia marrone classica a due piani con rivestimento in pietra, copertura a scandole e tetto grigio
Immagine della facciata di una casa ampia marrone classica a due piani con rivestimento in pietra, copertura a scandole e tetto grigio
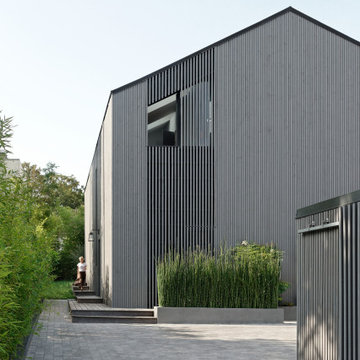
Située en région parisienne, Du ciel et du bois est le projet d’une maison éco-durable de 340 m² en ossature bois pour une famille.
Elle se présente comme une architecture contemporaine, avec des volumes simples qui s’intègrent dans l’environnement sans rechercher un mimétisme.
La peau des façades est rythmée par la pose du bardage, une stratégie pour enquêter la relation entre intérieur et extérieur, plein et vide, lumière et ombre.
-
Photo: © David Boureau

An entrance worthy of a grand Victorian Homestead.
Immagine della villa grande beige classica a due piani con tetto a padiglione, copertura in tegole e tetto grigio
Immagine della villa grande beige classica a due piani con tetto a padiglione, copertura in tegole e tetto grigio
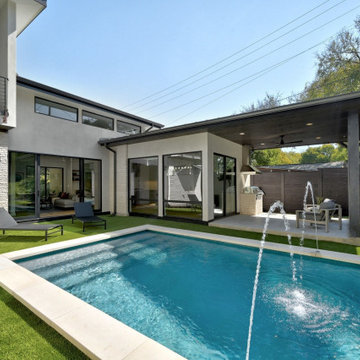
Immagine della villa bianca moderna a due piani di medie dimensioni con rivestimento in pietra, tetto piano, copertura in metallo o lamiera, tetto grigio e pannelli sovrapposti
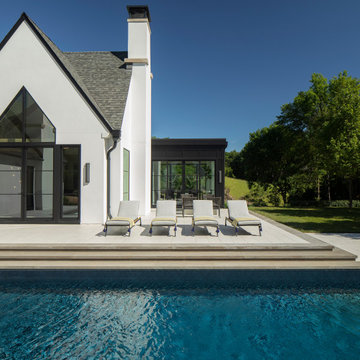
Modern European exterior and pool
Esempio della villa bianca moderna a tre piani di medie dimensioni con tetto grigio
Esempio della villa bianca moderna a tre piani di medie dimensioni con tetto grigio

Sumptuous spaces are created throughout the house with the use of dark, moody colors, elegant upholstery with bespoke trim details, unique wall coverings, and natural stone with lots of movement.
The mix of print, pattern, and artwork creates a modern twist on traditional design.

Idee per la villa ampia beige classica a due piani con rivestimento in pietra, copertura in tegole e tetto grigio

I built this on my property for my aging father who has some health issues. Handicap accessibility was a factor in design. His dream has always been to try retire to a cabin in the woods. This is what he got.
It is a 1 bedroom, 1 bath with a great room. It is 600 sqft of AC space. The footprint is 40' x 26' overall.
The site was the former home of our pig pen. I only had to take 1 tree to make this work and I planted 3 in its place. The axis is set from root ball to root ball. The rear center is aligned with mean sunset and is visible across a wetland.
The goal was to make the home feel like it was floating in the palms. The geometry had to simple and I didn't want it feeling heavy on the land so I cantilevered the structure beyond exposed foundation walls. My barn is nearby and it features old 1950's "S" corrugated metal panel walls. I used the same panel profile for my siding. I ran it vertical to math the barn, but also to balance the length of the structure and stretch the high point into the canopy, visually. The wood is all Southern Yellow Pine. This material came from clearing at the Babcock Ranch Development site. I ran it through the structure, end to end and horizontally, to create a seamless feel and to stretch the space. It worked. It feels MUCH bigger than it is.
I milled the material to specific sizes in specific areas to create precise alignments. Floor starters align with base. Wall tops adjoin ceiling starters to create the illusion of a seamless board. All light fixtures, HVAC supports, cabinets, switches, outlets, are set specifically to wood joints. The front and rear porch wood has three different milling profiles so the hypotenuse on the ceilings, align with the walls, and yield an aligned deck board below. Yes, I over did it. It is spectacular in its detailing. That's the benefit of small spaces.
Concrete counters and IKEA cabinets round out the conversation.
For those who could not live in a tiny house, I offer the Tiny-ish House.
Photos by Ryan Gamma
Staging by iStage Homes
Design assistance by Jimmy Thornton

Remodel of an existing, dated 1990s house within greenbelt. The project involved a full refurbishment, recladding of the exterior and a two storey extension to the rear.
The scheme provides much needed extra space for a growing family, taking advantage of the large plot, integrating the exterior with the generous open plan interior living spaces.
Group D guided the client through the concept, planning, tender and construction stages of the project, ensuring a high quality delivery of the scheme.
Facciate di case turchesi con tetto grigio
1
