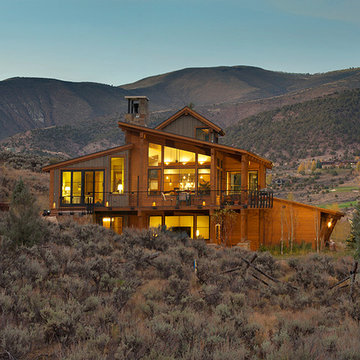Facciate di case turchesi con abbinamento di colori
Filtra anche per:
Budget
Ordina per:Popolari oggi
1 - 12 di 12 foto
1 di 3
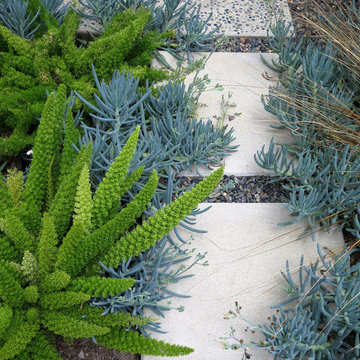
Ispirazione per la facciata di una casa contemporanea con abbinamento di colori
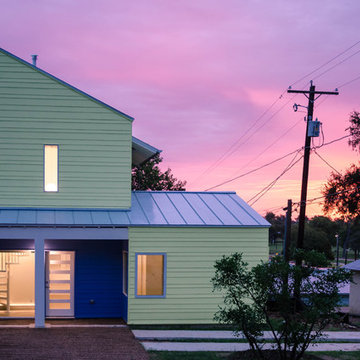
Ispirazione per la casa con tetto a falda unica verde contemporaneo a due piani con tetto blu e abbinamento di colori
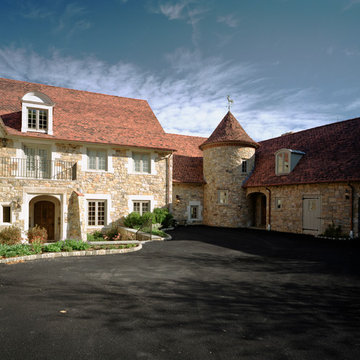
Jay Greene Architectural Photography
Foto della facciata di una casa con rivestimento in pietra e abbinamento di colori
Foto della facciata di una casa con rivestimento in pietra e abbinamento di colori
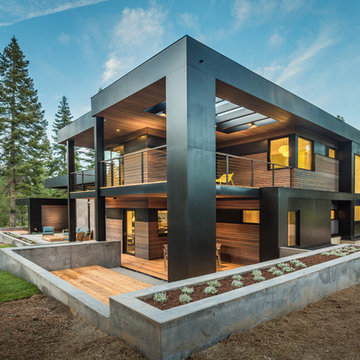
Martis Camp
Immagine della villa nera contemporanea a due piani con rivestimenti misti, tetto piano e abbinamento di colori
Immagine della villa nera contemporanea a due piani con rivestimenti misti, tetto piano e abbinamento di colori
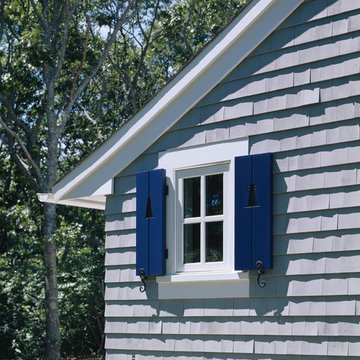
Brian Vanden Brink
Ispirazione per la facciata di una casa classica con abbinamento di colori
Ispirazione per la facciata di una casa classica con abbinamento di colori
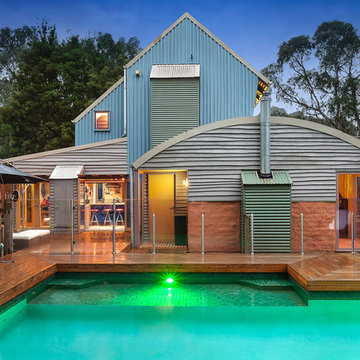
Urban Angles
Esempio della facciata di una casa blu stile marinaro a tre piani con rivestimento in legno, tetto a capanna e abbinamento di colori
Esempio della facciata di una casa blu stile marinaro a tre piani con rivestimento in legno, tetto a capanna e abbinamento di colori
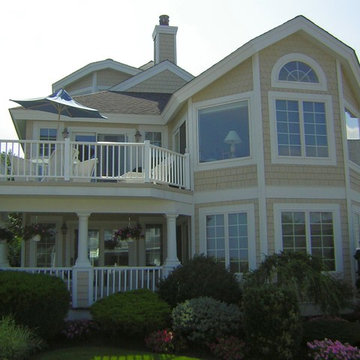
Summer vacation home painted in a beige and white color combination - project in Avalon, NJ. More at AkPaintingAndPowerwashing.com
Immagine della facciata di una casa grande beige stile marinaro a due piani con rivestimento in legno e abbinamento di colori
Immagine della facciata di una casa grande beige stile marinaro a due piani con rivestimento in legno e abbinamento di colori
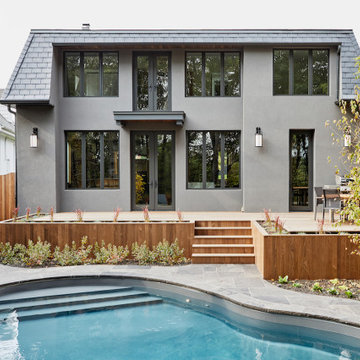
Perched high above the Islington Golf course, on a quiet cul-de-sac, this contemporary residential home is all about bringing the outdoor surroundings in. In keeping with the French style, a metal and slate mansard roofline dominates the façade, while inside, an open concept main floor split across three elevations, is punctuated by reclaimed rough hewn fir beams and a herringbone dark walnut floor. The elegant kitchen includes Calacatta marble countertops, Wolf range, SubZero glass paned refrigerator, open walnut shelving, blue/black cabinetry with hand forged bronze hardware and a larder with a SubZero freezer, wine fridge and even a dog bed. The emphasis on wood detailing continues with Pella fir windows framing a full view of the canopy of trees that hang over the golf course and back of the house. This project included a full reimagining of the backyard landscaping and features the use of Thermory decking and a refurbished in-ground pool surrounded by dark Eramosa limestone. Design elements include the use of three species of wood, warm metals, various marbles, bespoke lighting fixtures and Canadian art as a focal point within each space. The main walnut waterfall staircase features a custom hand forged metal railing with tuning fork spindles. The end result is a nod to the elegance of French Country, mixed with the modern day requirements of a family of four and two dogs!
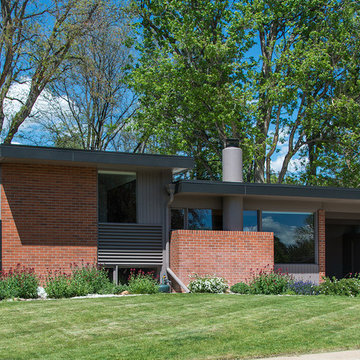
Street View
LaCasse Photography
Ispirazione per la facciata di una casa moderna con abbinamento di colori
Ispirazione per la facciata di una casa moderna con abbinamento di colori
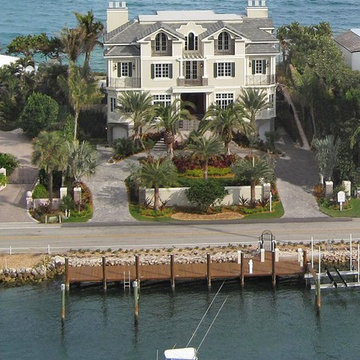
Aerial view of this 3-story custom home with an underground garage also shows the intracoastal side of the property that features a 80 foot dock with boat lift. The exterior is constructed of stucco simulated clapboard siding and cement simulated slate tile roof. Azek synthetic lumber was used on the exterior of the house, which also boasts trim with aluminum shutters, hurricane impact windows and doors and a concrete paver drive way. Custom home built by Robelen Hanna Homes.

Breezeway between house and garage includes covered hot tub area screened from primary entrance on opposite side - Architect: HAUS | Architecture For Modern Lifestyles - Builder: WERK | Building Modern - Photo: HAUS
Facciate di case turchesi con abbinamento di colori
1
