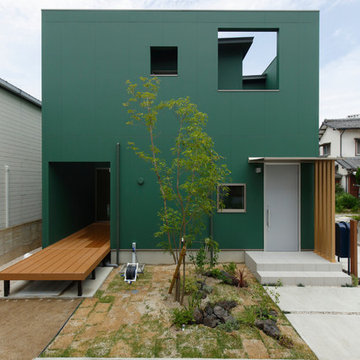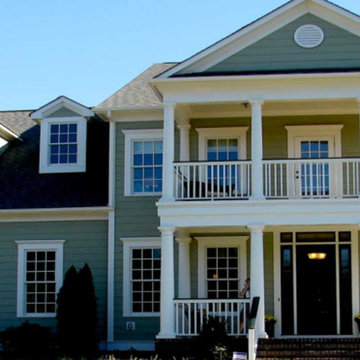Facciate di case verdi turchesi
Filtra anche per:
Budget
Ordina per:Popolari oggi
1 - 20 di 255 foto

Esempio della facciata di una casa verde american style a un piano di medie dimensioni con tetto a capanna e rivestimento in legno

One of the most important things for the homeowners was to maintain the look and feel of the home. The architect felt that the addition should be about continuity, riffing on the idea of symmetry rather than asymmetry. This approach shows off exceptional craftsmanship in the framing of the hip and gable roofs. And while most of the home was going to be touched or manipulated in some way, the front porch, walls and part of the roof remained the same. The homeowners continued with the craftsman style inside, but added their own east coast flare and stylish furnishings. The mix of materials, pops of color and retro touches bring youth to the spaces.
Photography by Tre Dunham
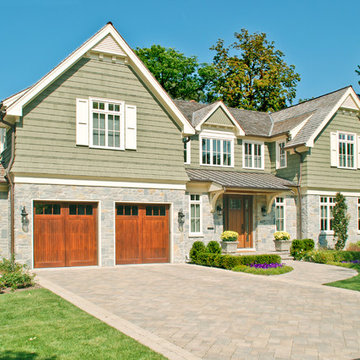
Custom built home with stone and siding exterior- Winnetka
Norman Sizemore - Photographer
Idee per la facciata di una casa verde classica a due piani
Idee per la facciata di una casa verde classica a due piani

This house is adjacent to the first house, and was under construction when I began working with the clients. They had already selected red window frames, and the siding was unfinished, needing to be painted. Sherwin Williams colors were requested by the builder. They wanted it to work with the neighboring house, but have its own character, and to use a darker green in combination with other colors. The light trim is Sherwin Williams, Netsuke, the tan is Basket Beige. The color on the risers on the steps is slightly deeper. Basket Beige is used for the garage door, the indentation on the front columns, the accent in the front peak of the roof, the siding on the front porch, and the back of the house. It also is used for the fascia board above the two columns under the front curving roofline. The fascia and columns are outlined in Netsuke, which is also used for the details on the garage door, and the trim around the red windows. The Hardie shingle is in green, as is the siding on the side of the garage. Linda H. Bassert, Masterworks Window Fashions & Design, LLC
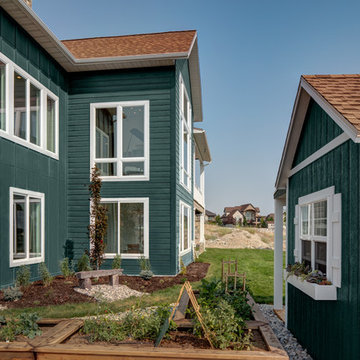
Low Country Style with a very dark green painted brick and board and batten exterior with real stone accents. White trim and a caramel colored shingled roof make this home stand out in any neighborhood.
Interior Designer: Simons Design Studio
Magleby Communities (Magleby Construction)
Alan Blakely Photography
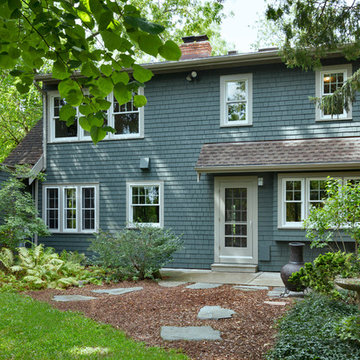
Rear of home w. new 2 story form
Ispirazione per la villa verde classica a due piani di medie dimensioni con rivestimento in legno, falda a timpano e copertura a scandole
Ispirazione per la villa verde classica a due piani di medie dimensioni con rivestimento in legno, falda a timpano e copertura a scandole
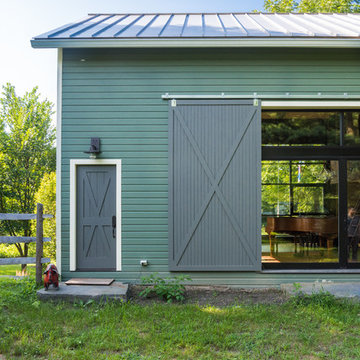
The entry to the second floor of the barn has huge sliding glass doors that can be covered with huge barn doors.
Photo by Daniel Contelmo Jr.
Immagine della villa verde classica a due piani di medie dimensioni con rivestimento in legno, tetto a capanna e copertura a scandole
Immagine della villa verde classica a due piani di medie dimensioni con rivestimento in legno, tetto a capanna e copertura a scandole
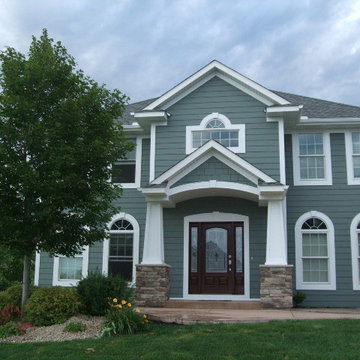
Immagine della facciata di una casa verde classica a due piani di medie dimensioni con rivestimento con lastre in cemento e tetto a padiglione
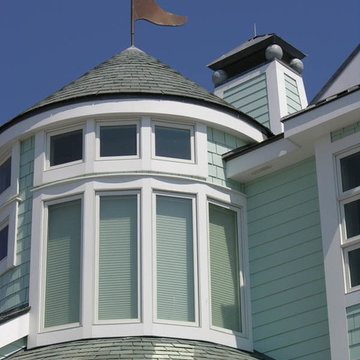
Foto della villa ampia verde stile marinaro a due piani con rivestimento in legno, tetto a capanna e copertura a scandole
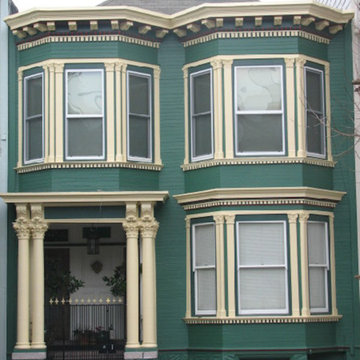
Steve Ryan
Foto della facciata di una casa verde vittoriana a due piani di medie dimensioni
Foto della facciata di una casa verde vittoriana a due piani di medie dimensioni
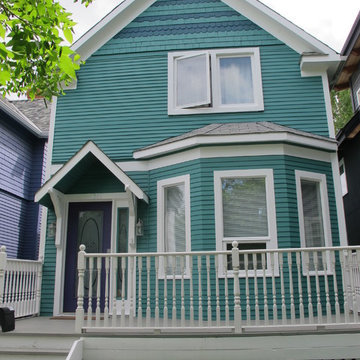
Ispirazione per la facciata di una casa verde classica a due piani di medie dimensioni con rivestimento in legno
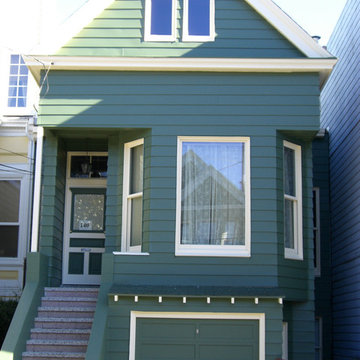
Foto della facciata di una casa piccola verde a un piano con rivestimento in vinile
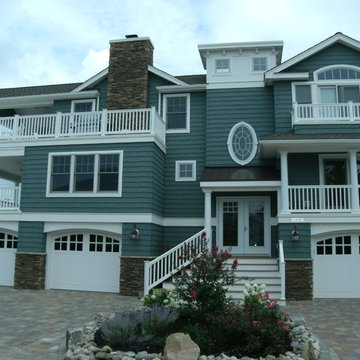
Foto della villa verde classica a tre piani di medie dimensioni con rivestimento in vinile, tetto a capanna e copertura a scandole
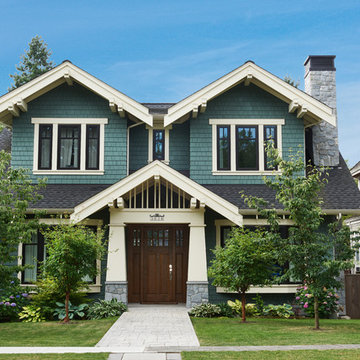
Photographer: Erich Saide
Ispirazione per la villa verde american style a due piani con rivestimento in legno, tetto a capanna e copertura a scandole
Ispirazione per la villa verde american style a due piani con rivestimento in legno, tetto a capanna e copertura a scandole
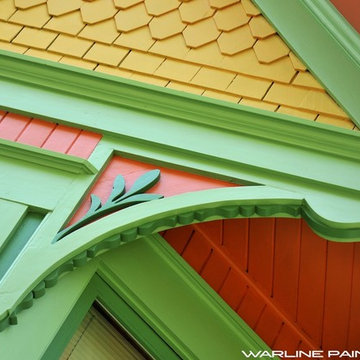
As one of Vancouver's Painted Ladies, this colourful heritage home stands proud. Warline Painting Ltd. was honoured to be the company that was gifted with the job to paint this home in such magnificent colours. The project involved more than 100 hours of prep work, but the final shows that the work payed off. Photo credits to Ina Van Tonder.
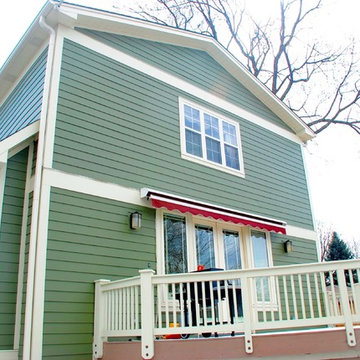
Arlington Heights, IL Farm House Style Home completed by Siding & Windows Group in James HardieShingle Siding and HardiePlank Select Cedarmill Lap Siding in ColorPlus Technology Color Mountain Sage and HardieTrim Smooth Boards in ColorPlus Technology Color Sail Cloth. Also remodeled Front Entry with HardiePlank Select Cedarmill Siding in Mountain Sage, Roof, Columns and Railing. Lastly, Replaced Windows with Marvin Ultimate Windows.

Esempio della facciata di un appartamento piccolo verde classico a due piani con rivestimento con lastre in cemento, tetto a padiglione e copertura a scandole

Esempio della villa grande verde american style a due piani con rivestimenti misti, tetto a capanna, copertura a scandole, tetto nero e con scandole
Facciate di case verdi turchesi
1
