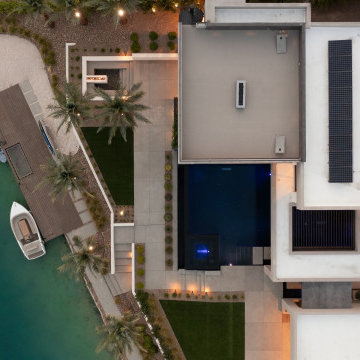Facciate di case turchesi con tetto bianco
Filtra anche per:
Budget
Ordina per:Popolari oggi
1 - 20 di 33 foto
1 di 3

Hood House is a playful protector that respects the heritage character of Carlton North whilst celebrating purposeful change. It is a luxurious yet compact and hyper-functional home defined by an exploration of contrast: it is ornamental and restrained, subdued and lively, stately and casual, compartmental and open.
For us, it is also a project with an unusual history. This dual-natured renovation evolved through the ownership of two separate clients. Originally intended to accommodate the needs of a young family of four, we shifted gears at the eleventh hour and adapted a thoroughly resolved design solution to the needs of only two. From a young, nuclear family to a blended adult one, our design solution was put to a test of flexibility.
The result is a subtle renovation almost invisible from the street yet dramatic in its expressive qualities. An oblique view from the northwest reveals the playful zigzag of the new roof, the rippling metal hood. This is a form-making exercise that connects old to new as well as establishing spatial drama in what might otherwise have been utilitarian rooms upstairs. A simple palette of Australian hardwood timbers and white surfaces are complimented by tactile splashes of brass and rich moments of colour that reveal themselves from behind closed doors.
Our internal joke is that Hood House is like Lazarus, risen from the ashes. We’re grateful that almost six years of hard work have culminated in this beautiful, protective and playful house, and so pleased that Glenda and Alistair get to call it home.
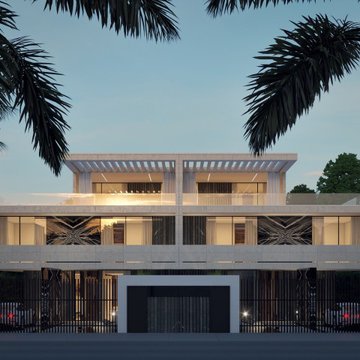
Modern twin villa design in Saudi Arabia with backyard swimming pool and decorative waterfall fountain. Luxury and rich look with marble and travertine stone finishes. Decorative pool at the fancy entrance group. Detailed design by xzoomproject.

Rear elevation with patio, pool, and deck. The modern design terminates this narrow lot into a full width primary suite balcony and transitional living room to the pool patio.
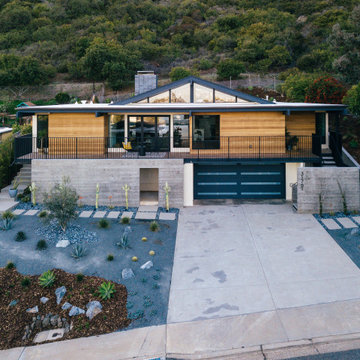
site overview at hillside property
Immagine della villa multicolore a piani sfalsati di medie dimensioni con rivestimento in legno, tetto piano, copertura mista e tetto bianco
Immagine della villa multicolore a piani sfalsati di medie dimensioni con rivestimento in legno, tetto piano, copertura mista e tetto bianco
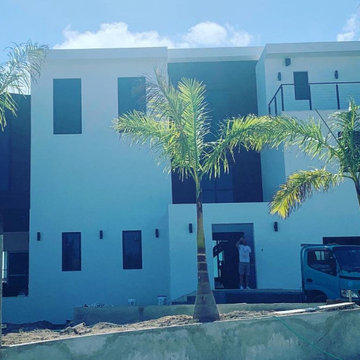
Foto della villa grande bianca moderna a piani sfalsati con rivestimento in legno, tetto piano, tetto bianco e pannelli e listelle di legno
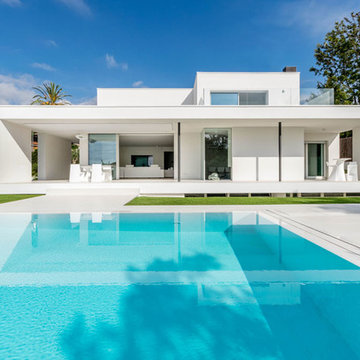
Simón García y David Jiménez
Immagine della villa grande bianca contemporanea a due piani con tetto piano e tetto bianco
Immagine della villa grande bianca contemporanea a due piani con tetto piano e tetto bianco
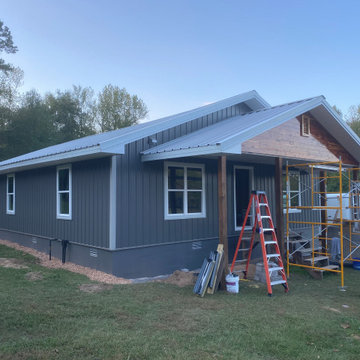
Front view as completion of exterior was nearing completion.
Esempio della villa grigia country a un piano di medie dimensioni con rivestimento in metallo, tetto a capanna, copertura in metallo o lamiera e tetto bianco
Esempio della villa grigia country a un piano di medie dimensioni con rivestimento in metallo, tetto a capanna, copertura in metallo o lamiera e tetto bianco
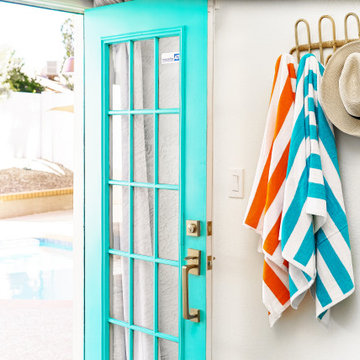
Hello there loves. The Prickly Pear AirBnB in Scottsdale, Arizona is a transformation of an outdated residential space into a vibrant, welcoming and quirky short term rental. As an Interior Designer, I envision how a house can be exponentially improved into a beautiful home and relish in the opportunity to support my clients take the steps to make those changes. It is a delicate balance of a family’s diverse style preferences, my personal artistic expression, the needs of the family who yearn to enjoy their home, and a symbiotic partnership built on mutual respect and trust. This is what I am truly passionate about and absolutely love doing. If the potential of working with me to create a healing & harmonious home is appealing to your family, reach out to me and I'd love to offer you a complimentary discovery call to determine whether we are an ideal fit. I'd also love to collaborate with professionals as a resource for your clientele. ?
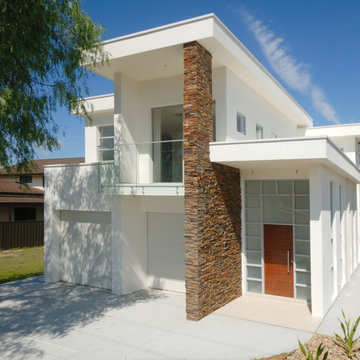
Design & Construct new narrow home
Idee per la villa bianca contemporanea a due piani con tetto piano, copertura in metallo o lamiera e tetto bianco
Idee per la villa bianca contemporanea a due piani con tetto piano, copertura in metallo o lamiera e tetto bianco
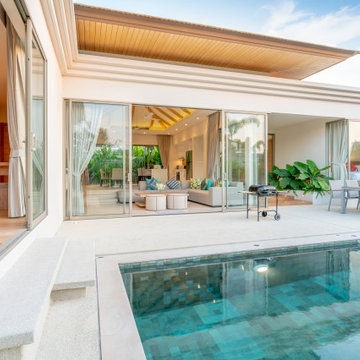
Welcome to Dream Coast Builders, your premier destination for comprehensive and exquisite home exterior solutions in Clearwater, FL, and the Tampa area. Our expert team specializes in transforming houses into stunning homes, focusing on house exterior design, pool villas, and creating captivating outdoor living spaces.
With a keen eye for landscaping and garden design, we bring outdoor spaces to life, making your property a haven of natural beauty. Our mastery extends to poolside landscaping, ensuring a harmonious blend of luxury and functionality.
Immerse yourself in modern exterior aesthetics and experience the epitome of luxury with our bespoke designs for luxury home exteriors. From front yard design to complete home remodeling, including custom homes and new home construction, we turn your dreams into architectural masterpieces.
Based in Clearwater, FL, and serving Tampa and the surrounding areas, we take pride in offering top-notch remodeling services and construction services. Whether it's an exterior renovation or crafting innovative exterior design ideas, we're committed to exceeding your expectations.
At Dream Coast Builders, we understand the importance of detail and quality. Our 33756-based team is dedicated to bringing your vision to life, ensuring that every project reflects your unique style and preferences.
Elevate your living space with our expertise. Contact us for unparalleled home additions, meticulous home remodeling, and personalized solutions tailored to your needs. Transform your property into a showcase of excellence with dream coast builders.
Contact us today to embark on the journey of transforming your space into a true masterpiece.
https://dreamcoastbuilders.com
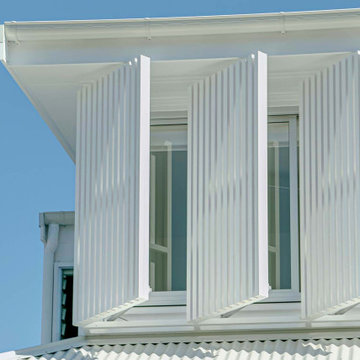
Idee per la villa ampia bianca contemporanea a due piani con rivestimenti misti, falda a timpano, copertura in tegole e tetto bianco
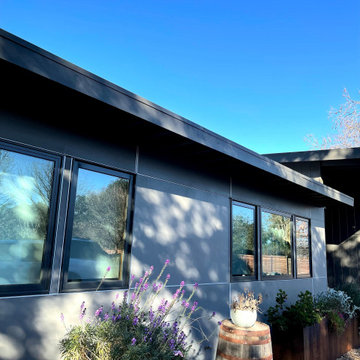
Modern exterior remodel.
Ispirazione per la villa grande grigia contemporanea a un piano con rivestimento in cemento, tetto piano e tetto bianco
Ispirazione per la villa grande grigia contemporanea a un piano con rivestimento in cemento, tetto piano e tetto bianco
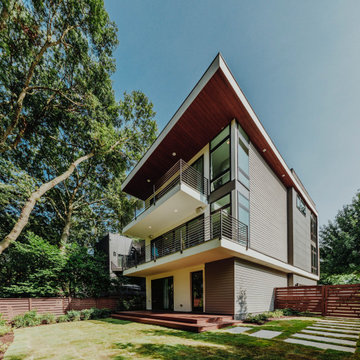
Immagine della villa grigia moderna a tre piani di medie dimensioni con rivestimento con lastre in cemento, tetto piano, tetto bianco e pannelli sovrapposti
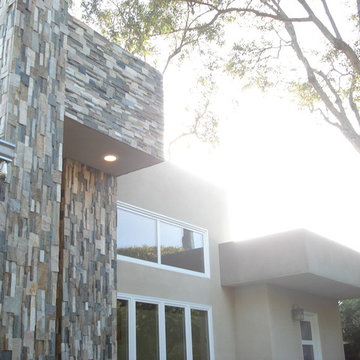
Ocean view custom home
Major remodel with new lifted high vault ceiling and ribbnon windows above clearstory http://ZenArchitect.com
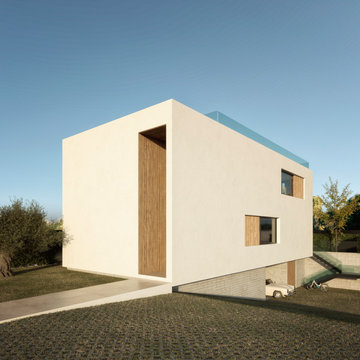
Immagine della villa grande bianca a tre piani con rivestimento in stucco, tetto piano, copertura mista, tetto bianco e pannelli e listelle di legno
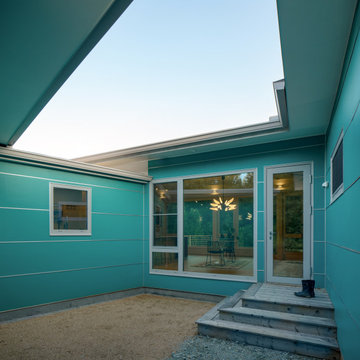
A small courtyard anchors the house and allows for a safe space for the owners' pets to go outside without danger.
Immagine della facciata di una casa piccola bianca moderna a un piano con rivestimento con lastre in cemento, copertura verde e tetto bianco
Immagine della facciata di una casa piccola bianca moderna a un piano con rivestimento con lastre in cemento, copertura verde e tetto bianco
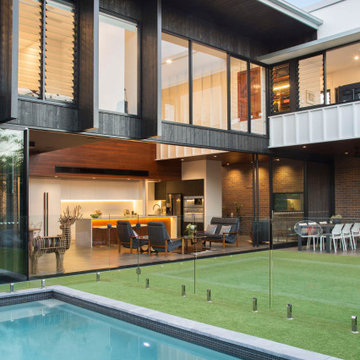
Ispirazione per la villa grande nera moderna a due piani con rivestimento in mattoni, tetto a capanna, copertura in metallo o lamiera, tetto bianco e pannelli e listelle di legno
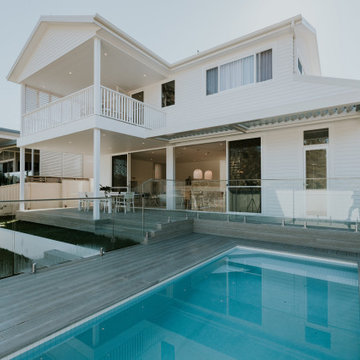
Esempio della facciata di una casa bifamiliare bianca a due piani con rivestimento con lastre in cemento, tetto a capanna, copertura in metallo o lamiera e tetto bianco
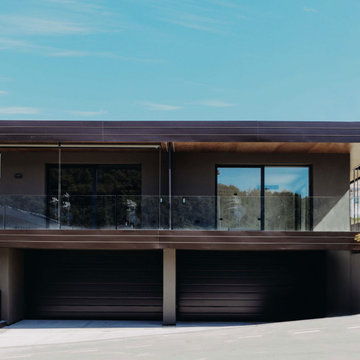
Idee per la facciata di una casa bifamiliare verde contemporanea a un piano con rivestimento in legno, tetto piano, copertura mista, tetto bianco, pannelli e listelle di legno e terreno in pendenza
Facciate di case turchesi con tetto bianco
1
