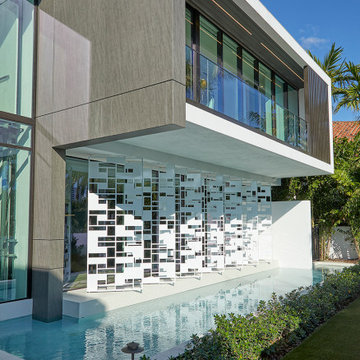Facciate di case a due piani turchesi
Filtra anche per:
Budget
Ordina per:Popolari oggi
1 - 20 di 2.331 foto
1 di 3

Sterling E. Stevens Design Photo, Raleigh, NC - Studio H Design, Charlotte, NC - Stirling Group, Inc, Charlotte, NC
Ispirazione per la facciata di una casa grigia american style a due piani con rivestimento in legno
Ispirazione per la facciata di una casa grigia american style a due piani con rivestimento in legno

Esempio della villa bianca mediterranea a due piani con rivestimento in stucco, tetto a padiglione e copertura in tegole

Idee per la villa beige contemporanea a due piani con rivestimento in stucco
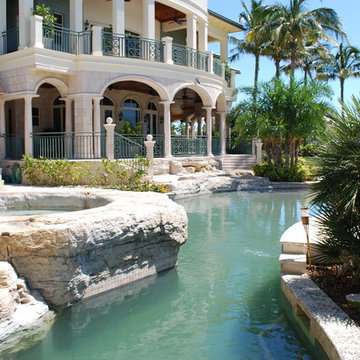
Immagine della facciata di una casa ampia verde tropicale a due piani con rivestimento in pietra e tetto a capanna
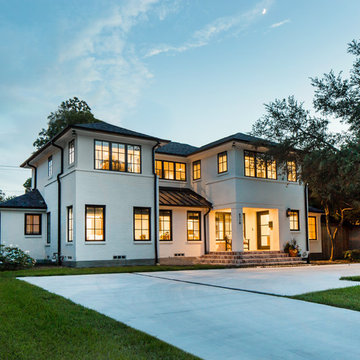
The bright white brick and stucco exterior is greatly accented by the aluminum clad black windows, standing seam metal roof and half-round gutters and downspouts.
Ken Vaughan - Vaughan Creative Media
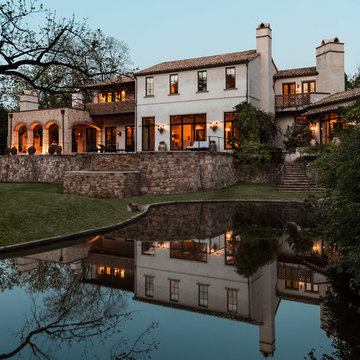
Photography: Nathan Schroder
Ispirazione per la facciata di una casa ampia mediterranea a due piani con tetto a capanna
Ispirazione per la facciata di una casa ampia mediterranea a due piani con tetto a capanna

Originally, the front of the house was on the left (eave) side, facing the primary street. Since the Garage was on the narrower, quieter side street, we decided that when we would renovate, we would reorient the front to the quieter side street, and enter through the front Porch.
So initially we built the fencing and Pergola entering from the side street into the existing Front Porch.
Then in 2003, we pulled off the roof, which enclosed just one large room and a bathroom, and added a full second story. Then we added the gable overhangs to create the effect of a cottage with dormers, so as not to overwhelm the scale of the site.
The shingles are stained Cabots Semi-Solid Deck and Siding Oil Stain, 7406, color: Burnt Hickory, and the trim is painted with Benjamin Moore Aura Exterior Low Luster Narraganset Green HC-157, (which is actually a dark blue).
Photo by Glen Grayson, AIA

We added a bold siding to this home as a nod to the red barns. We love that it sets this home apart and gives it unique characteristics while also being modern and luxurious.

Ispirazione per la facciata di una casa grigia classica a due piani di medie dimensioni con rivestimento in pietra e tetto a capanna
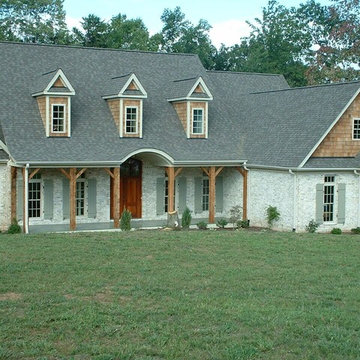
Chesapeake Pearl Oversize Tumbled brick with White mortar.
photo by Pine Hall Brick Company
Esempio della facciata di una casa bianca classica a due piani con rivestimento in mattoni
Esempio della facciata di una casa bianca classica a due piani con rivestimento in mattoni

Ispirazione per la facciata di una casa grande grigia moderna a due piani con rivestimento in vinile e tetto a capanna

Ispirazione per la facciata di una casa piccola verde american style a due piani con rivestimento in legno e tetto a capanna

This Transitional Craftsman was originally built in 1904, and recently remodeled to replace unpermitted additions that were not to code. The playful blue exterior with white trim evokes the charm and character of this home.
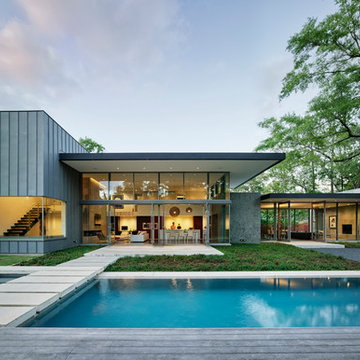
This modern house provides California-style indoor-outdoor living, creating strong connections to the outdoors with large expanses of glass interspersed with limestone masses.
© Matthew Millman
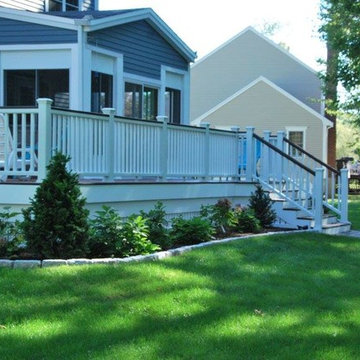
Immagine della villa blu classica a due piani di medie dimensioni con rivestimento in legno, tetto a capanna e copertura a scandole
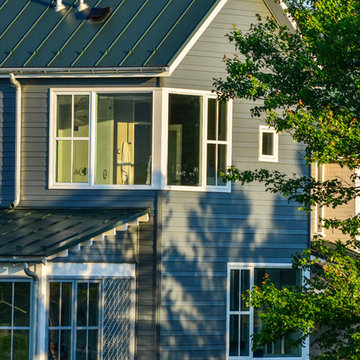
Immagine della facciata di una casa grigia moderna a due piani di medie dimensioni con rivestimento con lastre in cemento e tetto a capanna
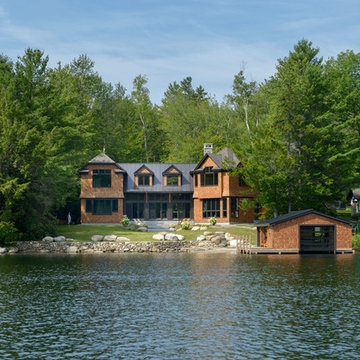
John. W. Hession, photographer.
Built by Old Hampshire Designs, Inc.
Idee per la villa grande marrone contemporanea a due piani con rivestimento in legno, tetto a capanna e copertura in metallo o lamiera
Idee per la villa grande marrone contemporanea a due piani con rivestimento in legno, tetto a capanna e copertura in metallo o lamiera
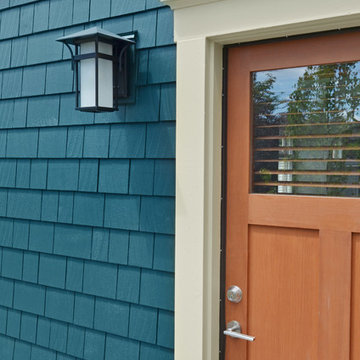
seevirtual360.com
Idee per la facciata di una casa grande blu american style a due piani con rivestimenti misti e tetto a capanna
Idee per la facciata di una casa grande blu american style a due piani con rivestimenti misti e tetto a capanna
Facciate di case a due piani turchesi
1
