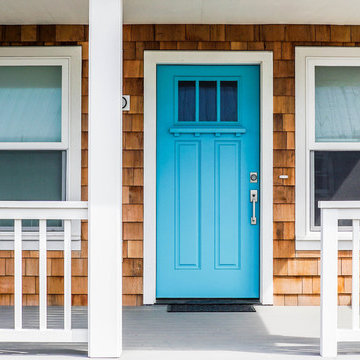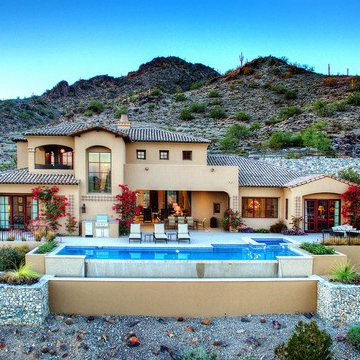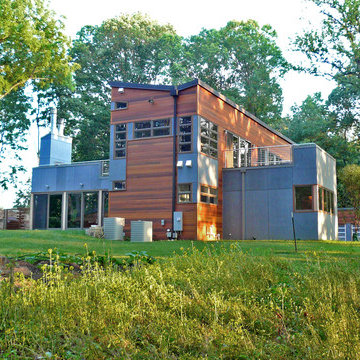Facciate di case a due piani turchesi
Filtra anche per:
Budget
Ordina per:Popolari oggi
101 - 120 di 2.329 foto
1 di 3
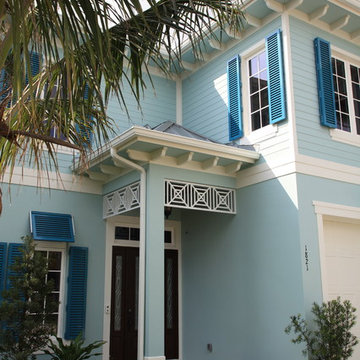
Michael Gerrior
Ispirazione per la villa grande blu stile marinaro a due piani con rivestimento in stucco
Ispirazione per la villa grande blu stile marinaro a due piani con rivestimento in stucco
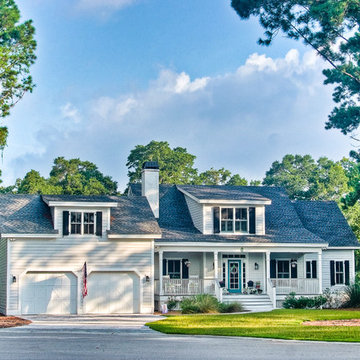
Ispirazione per la facciata di una casa bianca classica a due piani di medie dimensioni con rivestimento in legno e tetto a capanna
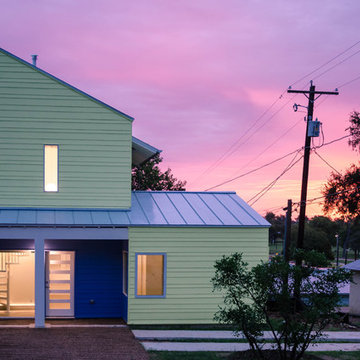
Ispirazione per la casa con tetto a falda unica verde contemporaneo a due piani con tetto blu e abbinamento di colori
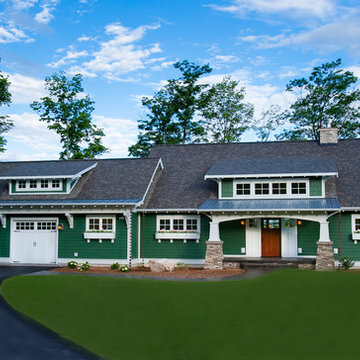
Williamson Photography
Esempio della facciata di una casa grande verde american style a due piani con rivestimento in legno
Esempio della facciata di una casa grande verde american style a due piani con rivestimento in legno

A contemporary duplex that has all of the contemporary trappings of glass panel garage doors and clean lines, but fits in with more traditional architecture on the block. Each unit has 3 bedrooms and 2.5 baths as well as its own private pool.
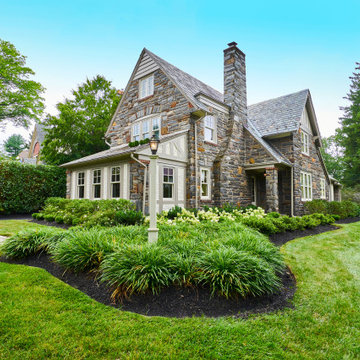
Filled with numerous special touches and details, this Tudor home is elegant and sophisticated. The light filled, step-down family room has a custom, vaulted tray ceiling and a custom, built-in home bar with Sub-Zero drink drawers. The gorgeous Rumford double-sided fireplace (the other side is outside on the covered patio) has a custom-made plaster moulding surround with a beige herringbone tile insert. The “gentleman’s office” is a converted former covered porch, with special custom designed shelves that we built directly into the stone walls. The room is finished off with raised panels on the ceiling and lighting recessed directly into the soffit. In the master bath we strategically used mirrors to give the illusion of space and airiness. The custom quartz faucet detail we created behind the soaking tub is unique touch that sets this room apart. We built the covered patio with outdoor Rumford fireplace to blend seamlessly with the original home. Copper flashing on the roof’s design and spiraled lattice iron work are special, subtle, functional details that make this space feel like an European estate.
Rudloff Custom Builders has won Best of Houzz for Customer Service in 2014, 2015 2016, 2017, 2019, and 2020. We also were voted Best of Design in 2016, 2017, 2018, 2019 and 2020, which only 2% of professionals receive. Rudloff Custom Builders has been featured on Houzz in their Kitchen of the Week, What to Know About Using Reclaimed Wood in the Kitchen as well as included in their Bathroom WorkBook article. We are a full service, certified remodeling company that covers all of the Philadelphia suburban area. This business, like most others, developed from a friendship of young entrepreneurs who wanted to make a difference in their clients’ lives, one household at a time. This relationship between partners is much more than a friendship. Edward and Stephen Rudloff are brothers who have renovated and built custom homes together paying close attention to detail. They are carpenters by trade and understand concept and execution. Rudloff Custom Builders will provide services for you with the highest level of professionalism, quality, detail, punctuality and craftsmanship, every step of the way along our journey together.
Specializing in residential construction allows us to connect with our clients early in the design phase to ensure that every detail is captured as you imagined. One stop shopping is essentially what you will receive with Rudloff Custom Builders from design of your project to the construction of your dreams, executed by on-site project managers and skilled craftsmen. Our concept: envision our client’s ideas and make them a reality. Our mission: CREATING LIFETIME RELATIONSHIPS BUILT ON TRUST AND INTEGRITY.
Photo Credit: Linda McManus Images
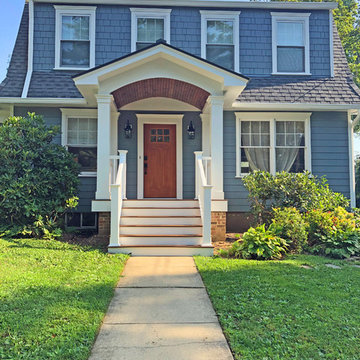
Idee per la villa blu classica a due piani di medie dimensioni con rivestimento con lastre in cemento, tetto a mansarda e copertura mista
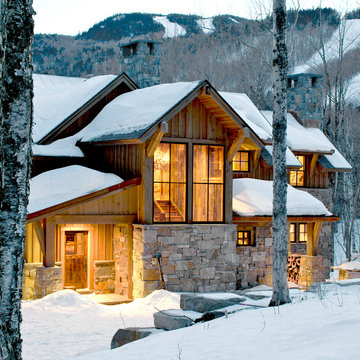
Rob Bramhall
Ispirazione per la facciata di una casa marrone rustica a due piani di medie dimensioni con rivestimenti misti e tetto a capanna
Ispirazione per la facciata di una casa marrone rustica a due piani di medie dimensioni con rivestimenti misti e tetto a capanna
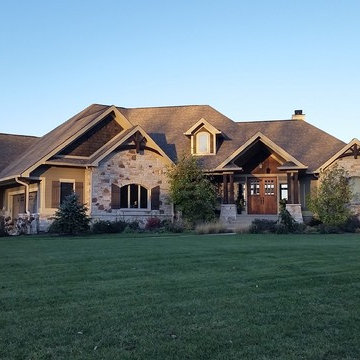
Esempio della villa multicolore american style a due piani di medie dimensioni con rivestimenti misti, tetto a padiglione e copertura a scandole
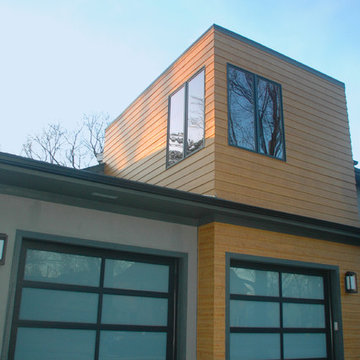
These beautiful modern garage doors really complete the look of this home.
Meyer Design
Immagine della villa grande marrone moderna a due piani con rivestimento con lastre in cemento, tetto piano e copertura in metallo o lamiera
Immagine della villa grande marrone moderna a due piani con rivestimento con lastre in cemento, tetto piano e copertura in metallo o lamiera
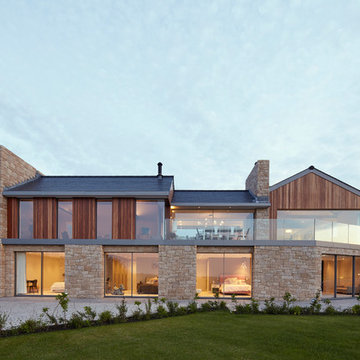
Immagine della villa beige contemporanea a due piani con rivestimenti misti e tetto a capanna
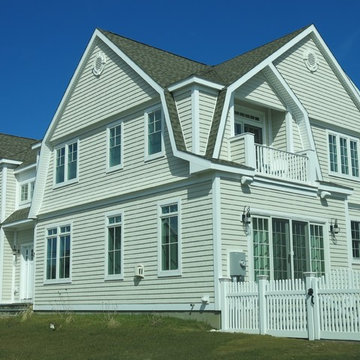
Front/side view of a new custom home in Old Saybrook, CT designed by Jennifer Morgenthau Architect, LLC
Ispirazione per la villa grande beige country a due piani con rivestimento in vinile, tetto a mansarda e copertura a scandole
Ispirazione per la villa grande beige country a due piani con rivestimento in vinile, tetto a mansarda e copertura a scandole
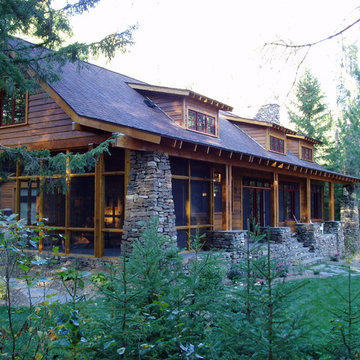
Idee per la facciata di una casa marrone rustica a due piani di medie dimensioni con rivestimento in legno
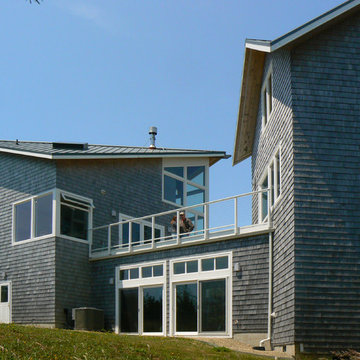
Idee per la facciata di una casa grigia contemporanea a due piani con rivestimento in legno
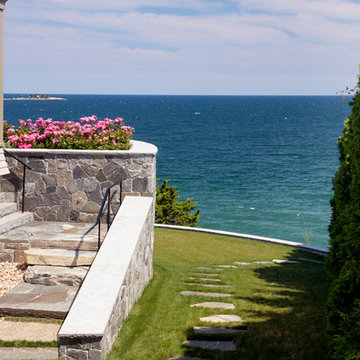
This modern family home sits atop stone ledges overlooking the Atlantic Ocean. The newly constructed home is a contemporary shingle style with a twist of Vermont country. The first floor is anchored by a family style eat-in kitchen adjoining an open floor plan that takes advantage of the panoramic views of the Atlantic. The second floor is comprised of three junior suites and a master suite with a balcony. The three car garage, play room above and in-law suite in the basement complete the interior of the home. The approach up the driveway provides a glimpse of the dramatic ocean views through a passageway between the house and mature arborvitae. A series of retaining walls undulating from the ocean facing elevation creates gathering areas at different levels as the lot slopes downward toward the stone ledge.
Photo Credit: Eric Roth
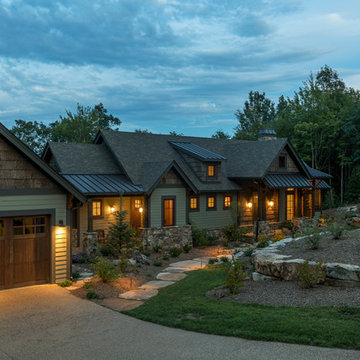
Kevin Meechan
Immagine della facciata di una casa verde rustica a due piani di medie dimensioni con rivestimento con lastre in cemento e tetto a capanna
Immagine della facciata di una casa verde rustica a due piani di medie dimensioni con rivestimento con lastre in cemento e tetto a capanna
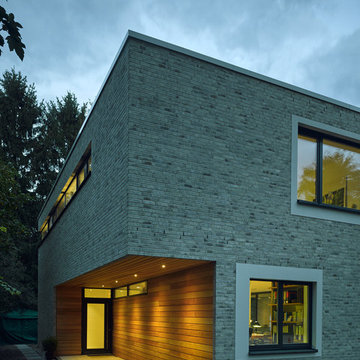
Esempio della facciata di una casa beige moderna a due piani di medie dimensioni con rivestimento in mattoni e tetto piano
Facciate di case a due piani turchesi
6
