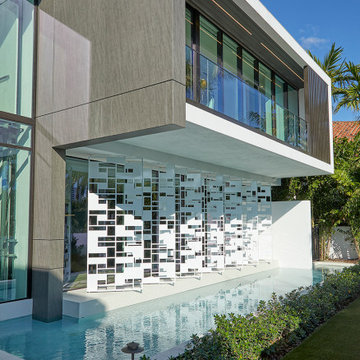Facciate di case turchesi
Filtra anche per:
Budget
Ordina per:Popolari oggi
1 - 20 di 580 foto
1 di 3

The approach to the house offers a quintessential farm experience. Guests pass through farm fields, barn clusters, expansive meadows, and farm ponds. Nearing the house, a pastoral sheep enclosure provides a friendly and welcoming gesture.
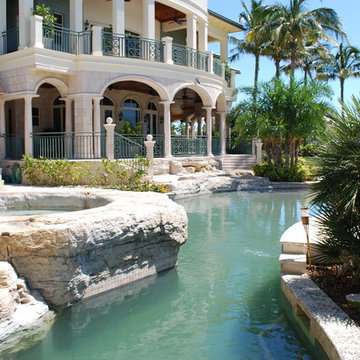
Immagine della facciata di una casa ampia verde tropicale a due piani con rivestimento in pietra e tetto a capanna
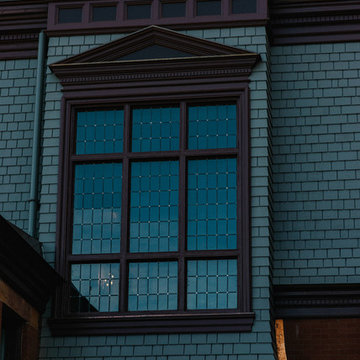
Justin Meyer
Esempio della facciata di una casa ampia grigia vittoriana a tre piani con rivestimento in legno e tetto a capanna
Esempio della facciata di una casa ampia grigia vittoriana a tre piani con rivestimento in legno e tetto a capanna
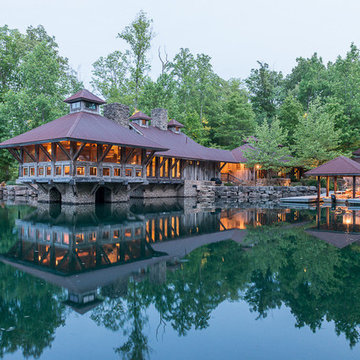
This house was built from the shore out into the lake, used as a weekend home for the family.
Foto della facciata di una casa ampia rustica a un piano con rivestimento in pietra
Foto della facciata di una casa ampia rustica a un piano con rivestimento in pietra

Material expression and exterior finishes were carefully selected to reduce the apparent size of the house, last through many years, and add warmth and human scale to the home. The unique siding system is made up of different widths and depths of western red cedar, complementing the vision of the structure's wings which are balanced, not symmetrical. The exterior materials include a burn brick base, powder-coated steel, cedar, acid-washed concrete and Corten steel planters.

Hood House is a playful protector that respects the heritage character of Carlton North whilst celebrating purposeful change. It is a luxurious yet compact and hyper-functional home defined by an exploration of contrast: it is ornamental and restrained, subdued and lively, stately and casual, compartmental and open.
For us, it is also a project with an unusual history. This dual-natured renovation evolved through the ownership of two separate clients. Originally intended to accommodate the needs of a young family of four, we shifted gears at the eleventh hour and adapted a thoroughly resolved design solution to the needs of only two. From a young, nuclear family to a blended adult one, our design solution was put to a test of flexibility.
The result is a subtle renovation almost invisible from the street yet dramatic in its expressive qualities. An oblique view from the northwest reveals the playful zigzag of the new roof, the rippling metal hood. This is a form-making exercise that connects old to new as well as establishing spatial drama in what might otherwise have been utilitarian rooms upstairs. A simple palette of Australian hardwood timbers and white surfaces are complimented by tactile splashes of brass and rich moments of colour that reveal themselves from behind closed doors.
Our internal joke is that Hood House is like Lazarus, risen from the ashes. We’re grateful that almost six years of hard work have culminated in this beautiful, protective and playful house, and so pleased that Glenda and Alistair get to call it home.
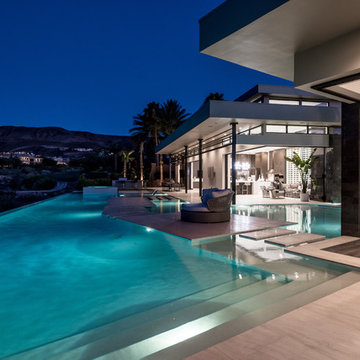
Master bedroom outdoor deck and sitting area off of the pool.
Ispirazione per la villa grande bianca contemporanea a un piano con rivestimento in stucco e tetto piano
Ispirazione per la villa grande bianca contemporanea a un piano con rivestimento in stucco e tetto piano
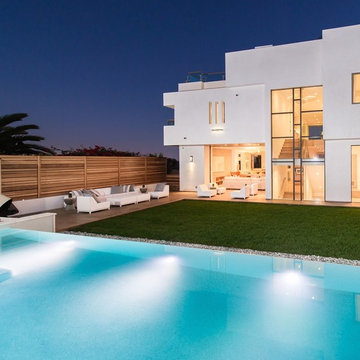
Ispirazione per la facciata di una casa grande bianca moderna a tre piani con rivestimento in stucco e tetto piano
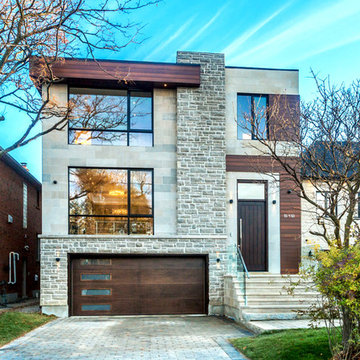
Foto della villa grande beige moderna a tre piani con rivestimenti misti, tetto piano e copertura in metallo o lamiera

With 100 acres of forest this 12,000 square foot magnificent home is a dream come true and designed for entertaining. The use log and glass combine to make it warm and welcoming.
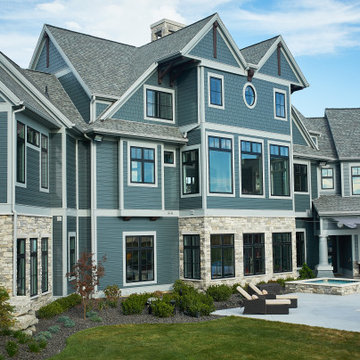
Foto della villa ampia blu classica a tre piani con rivestimento con lastre in cemento, tetto a capanna e copertura in metallo o lamiera
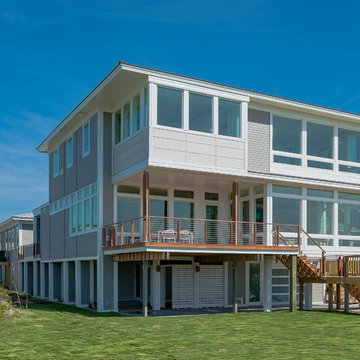
Rick Ricozzi
Ispirazione per la facciata di una casa grande grigia stile marinaro a tre piani con rivestimenti misti e tetto a padiglione
Ispirazione per la facciata di una casa grande grigia stile marinaro a tre piani con rivestimenti misti e tetto a padiglione
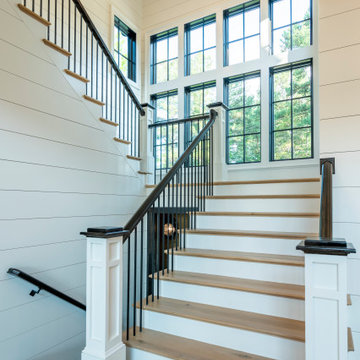
Immagine della villa ampia grigia country a due piani con rivestimento in pietra, tetto a capanna, copertura mista, tetto grigio e pannelli e listelle di legno
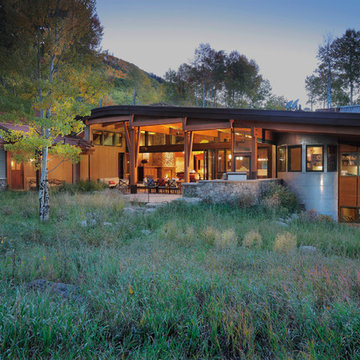
The back deck and living space opens onto the 336 acres of land that this home sits on.
Esempio della facciata di una casa ampia marrone contemporanea a due piani con rivestimenti misti
Esempio della facciata di una casa ampia marrone contemporanea a due piani con rivestimenti misti
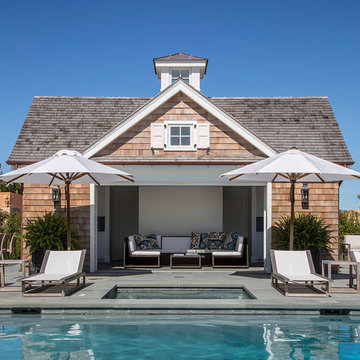
Pool House
Ispirazione per la villa piccola multicolore classica con rivestimento in legno, tetto a capanna e copertura a scandole
Ispirazione per la villa piccola multicolore classica con rivestimento in legno, tetto a capanna e copertura a scandole
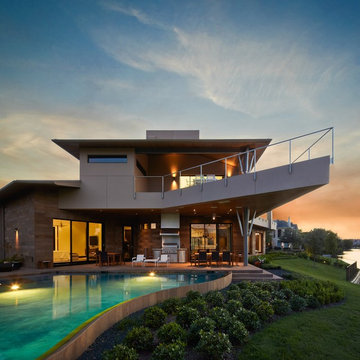
Builder: Sims Luxury Builders
Foto della villa grande beige moderna a due piani con rivestimenti misti, tetto piano e copertura in metallo o lamiera
Foto della villa grande beige moderna a due piani con rivestimenti misti, tetto piano e copertura in metallo o lamiera
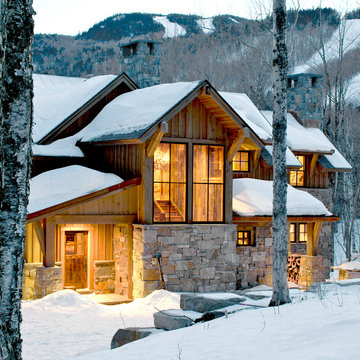
Rob Bramhall
Ispirazione per la facciata di una casa marrone rustica a due piani di medie dimensioni con rivestimenti misti e tetto a capanna
Ispirazione per la facciata di una casa marrone rustica a due piani di medie dimensioni con rivestimenti misti e tetto a capanna
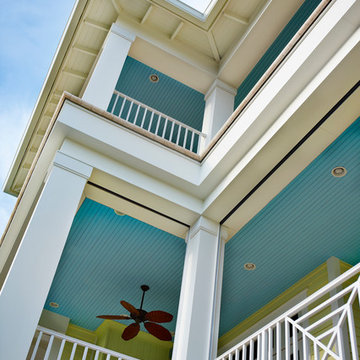
Tampa Builders Alvarez Homes - (813) 969-3033. Vibrant colors, a variety of textures and covered porches add charm and character to this stunning beachfront home in Florida.
Photography by Jorge Alvarez

Sam Holland
Ispirazione per la villa grande grigia classica a tre piani con rivestimento in legno, tetto a capanna, copertura a scandole e tetto grigio
Ispirazione per la villa grande grigia classica a tre piani con rivestimento in legno, tetto a capanna, copertura a scandole e tetto grigio
Facciate di case turchesi
1
