Facciate di case turchesi con copertura a scandole
Filtra anche per:
Budget
Ordina per:Popolari oggi
1 - 20 di 760 foto
1 di 3

MillerRoodell Architects // Gordon Gregory Photography
Esempio della facciata di una casa marrone rustica a un piano con rivestimento in legno, copertura a scandole e tetto a capanna
Esempio della facciata di una casa marrone rustica a un piano con rivestimento in legno, copertura a scandole e tetto a capanna

The approach to the house offers a quintessential farm experience. Guests pass through farm fields, barn clusters, expansive meadows, and farm ponds. Nearing the house, a pastoral sheep enclosure provides a friendly and welcoming gesture.

Charles E. Roberts House (Burnham & Root, 1885; Wright remodel, 1896)
A majestic Queen Anne with Wright’s hand evidenced in the extensive decorative woodwork.
Courtesy of Frank Lloyd Wright Trust. Photographer James Caulfield.
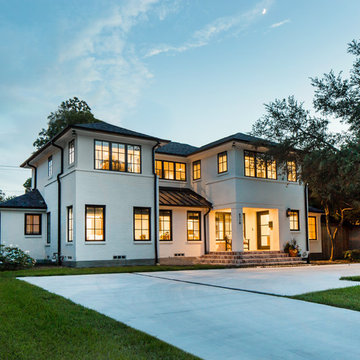
The bright white brick and stucco exterior is greatly accented by the aluminum clad black windows, standing seam metal roof and half-round gutters and downspouts.
Ken Vaughan - Vaughan Creative Media

Idee per la villa grande marrone rustica a tre piani con rivestimenti misti, tetto a capanna e copertura a scandole

Originally, the front of the house was on the left (eave) side, facing the primary street. Since the Garage was on the narrower, quieter side street, we decided that when we would renovate, we would reorient the front to the quieter side street, and enter through the front Porch.
So initially we built the fencing and Pergola entering from the side street into the existing Front Porch.
Then in 2003, we pulled off the roof, which enclosed just one large room and a bathroom, and added a full second story. Then we added the gable overhangs to create the effect of a cottage with dormers, so as not to overwhelm the scale of the site.
The shingles are stained Cabots Semi-Solid Deck and Siding Oil Stain, 7406, color: Burnt Hickory, and the trim is painted with Benjamin Moore Aura Exterior Low Luster Narraganset Green HC-157, (which is actually a dark blue).
Photo by Glen Grayson, AIA

This is our take on a modern farmhouse. With mixed exterior textures and materials, we accomplished both the modern feel with the attraction of farmhouse style.
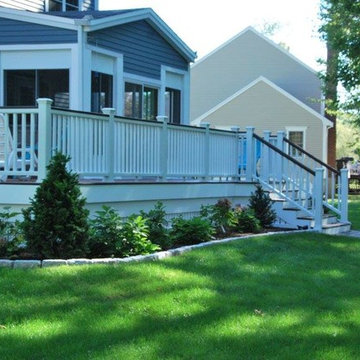
Immagine della villa blu classica a due piani di medie dimensioni con rivestimento in legno, tetto a capanna e copertura a scandole
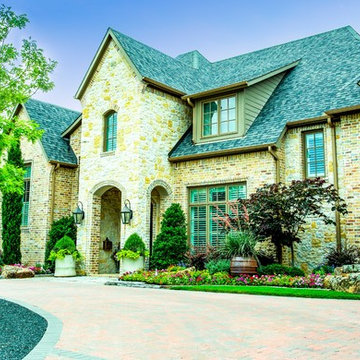
Idee per la villa grande classica a tre piani con rivestimento in mattoni, tetto a padiglione e copertura a scandole
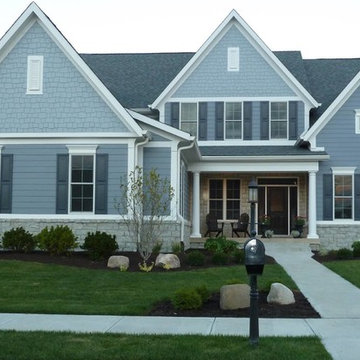
Immagine della villa blu american style a due piani di medie dimensioni con rivestimenti misti, tetto a capanna e copertura a scandole
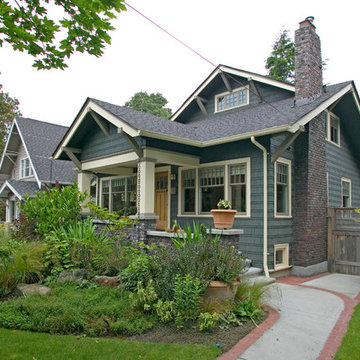
I’m Gordon Neu – and along with my son Scott Neu, and Ken Ruef, we form the core of Neu Construction. I’ve been remodeling homes in Pierce County and King County for well over forty years. Remodeling is my passion – I enjoy every day now. / Photography: Dane Meyer

Birchwood Construction had the pleasure of working with Jonathan Lee Architects to revitalize this beautiful waterfront cottage. Located in the historic Belvedere Club community, the home's exterior design pays homage to its original 1800s grand Southern style. To honor the iconic look of this era, Birchwood craftsmen cut and shaped custom rafter tails and an elegant, custom-made, screen door. The home is framed by a wraparound front porch providing incomparable Lake Charlevoix views.
The interior is embellished with unique flat matte-finished countertops in the kitchen. The raw look complements and contrasts with the high gloss grey tile backsplash. Custom wood paneling captures the cottage feel throughout the rest of the home. McCaffery Painting and Decorating provided the finishing touches by giving the remodeled rooms a fresh coat of paint.
Photo credit: Phoenix Photographic
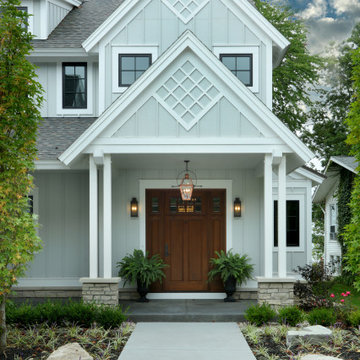
Immagine della villa grande grigia country a due piani con rivestimento con lastre in cemento, tetto a capanna e copertura a scandole
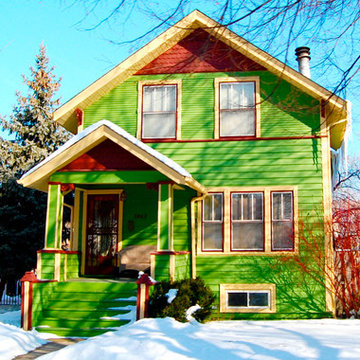
Immagine della villa verde eclettica a tre piani di medie dimensioni con rivestimenti misti, tetto a capanna e copertura a scandole
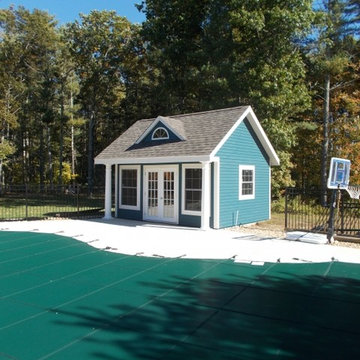
14x16 Poolhouse built in Bridgewater MA
Immagine della facciata di una casa blu classica a un piano di medie dimensioni con rivestimento in legno, tetto a capanna e copertura a scandole
Immagine della facciata di una casa blu classica a un piano di medie dimensioni con rivestimento in legno, tetto a capanna e copertura a scandole
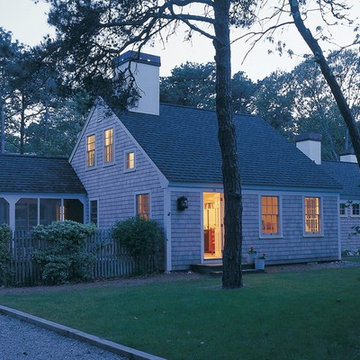
Traditional Cape Cod "Half house" entry at twilight.
Photo by Scott Gibson, courtesy Fine Homebuilding magazine
The renovation and expansion of this traditional half Cape cottage into a bright and spacious four bedroom vacation house was featured in Fine Homebuilding magazine and in the books Additions and Updating Classic America: Capes from Taunton Press.
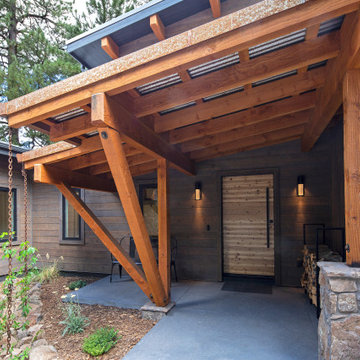
Immagine della villa marrone country a due piani con rivestimento in legno e copertura a scandole

Esempio della villa grande verde american style a due piani con rivestimenti misti, tetto a capanna, copertura a scandole, tetto nero e con scandole

The James Hardie siding in Boothbay Blue calls attention to the bright white architectural details that lend this home a historical charm befitting of the surrounding homes.

Exterior of barn with shingle roof and porch.
Esempio della villa bianca country a due piani di medie dimensioni con tetto a capanna e copertura a scandole
Esempio della villa bianca country a due piani di medie dimensioni con tetto a capanna e copertura a scandole
Facciate di case turchesi con copertura a scandole
1