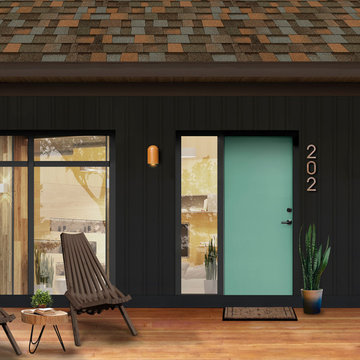Facciate di case nere turchesi
Filtra anche per:
Budget
Ordina per:Popolari oggi
1 - 20 di 106 foto
1 di 3
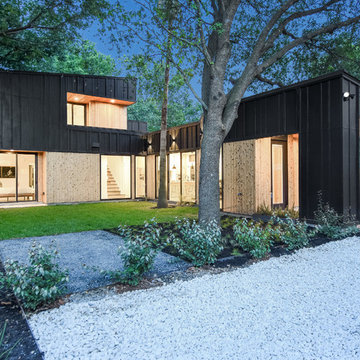
Immagine della facciata di una casa nera industriale a due piani con rivestimento in legno

Ispirazione per la villa grande nera contemporanea a due piani con rivestimento in legno, tetto piano, copertura in metallo o lamiera e pannelli e listelle di legno

Esempio della villa nera contemporanea a due piani di medie dimensioni con tetto piano
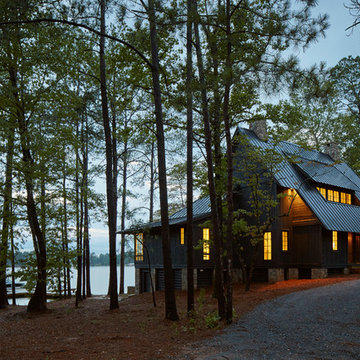
Idee per la villa grande nera rustica a due piani con rivestimento in legno, tetto a capanna e copertura in metallo o lamiera
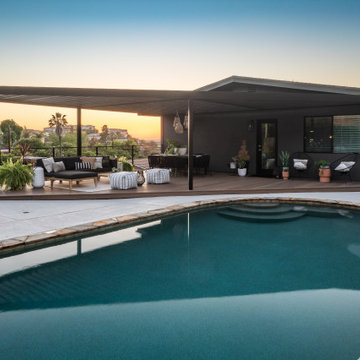
Pool view of whole house exterior remodel
Idee per la facciata di una casa grande nera moderna a due piani
Idee per la facciata di una casa grande nera moderna a due piani
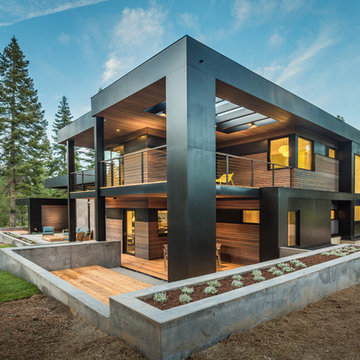
Martis Camp
Immagine della villa nera contemporanea a due piani con rivestimenti misti, tetto piano e abbinamento di colori
Immagine della villa nera contemporanea a due piani con rivestimenti misti, tetto piano e abbinamento di colori
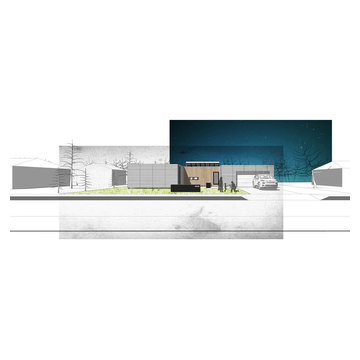
Custom Shipping Container house, designed by Collective Office & Jeff Klymson.
Immagine della facciata di una casa nera moderna a un piano di medie dimensioni con rivestimenti misti e tetto piano
Immagine della facciata di una casa nera moderna a un piano di medie dimensioni con rivestimenti misti e tetto piano
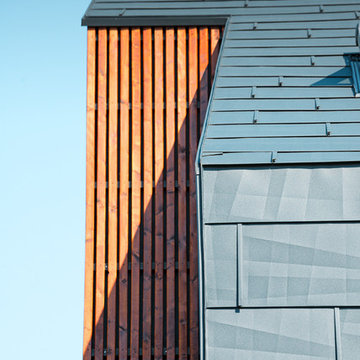
Produkt: Dach- und Fassadenpaneel FX.12
Farbe: anthrazit
Verarbeitung: Wolf GmbH & Co KG, Schönaich
Architektur: Natascha Sobottka
Fotocredit: PREFA/Croce & Wir
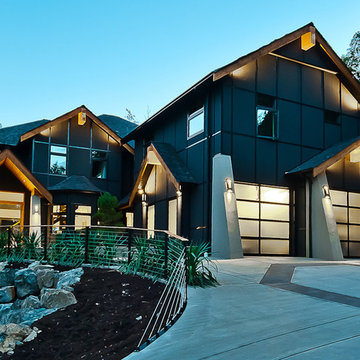
Your home is where the heart is. We will ask you the 3 most important questions that guarantee a design you will love. Coupled with Alair's award winning home building ability, and you can have your dream home!
Creating your home begins with our 100% transparent discovery and design process. Based on your guidance we draw up plans, create 3D models, and secure fixed-price quotes; we want you to stop imagining that home and start seeing it. From design to construction you have total control and insight.

Idee per la facciata di una casa grande nera contemporanea a due piani con rivestimento in metallo, tetto a capanna, copertura in metallo o lamiera, tetto nero e pannelli sovrapposti
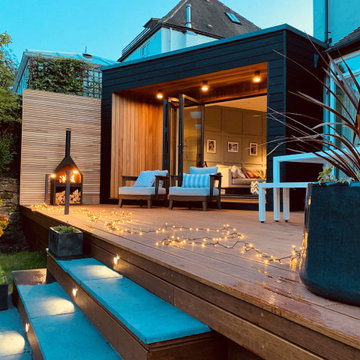
A sleek single storey extension that has been purposfully designed to contrast yet compliment a traditional detached house in Sheffield.
The extension uses black external timber cladding with the inner faces of the projecting frame enhanced with vibrant Cedar cladding to create a bold finish that draws you in from the garden
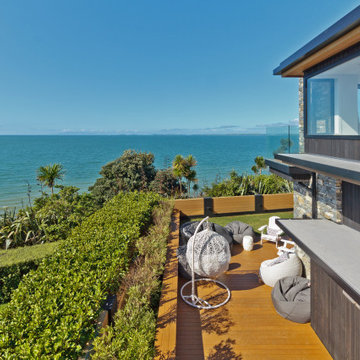
Black stained cedar boards. Cedar stained soffits, fencing and decking. Queenstown schist. Black Joinery.
Esempio della villa grande nera contemporanea a due piani con rivestimento in legno e tetto piano
Esempio della villa grande nera contemporanea a due piani con rivestimento in legno e tetto piano
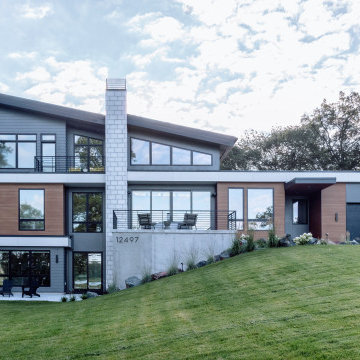
Front of Home, A clean white and wood box organizes the main level the home.
Immagine della facciata di una casa grande nera moderna a tre piani con rivestimenti misti, copertura mista, tetto nero e pannelli sovrapposti
Immagine della facciata di una casa grande nera moderna a tre piani con rivestimenti misti, copertura mista, tetto nero e pannelli sovrapposti

Mid Century Modern Exterior Mood Board
Esempio della villa grande nera moderna a un piano con rivestimento in pietra e tetto nero
Esempio della villa grande nera moderna a un piano con rivestimento in pietra e tetto nero
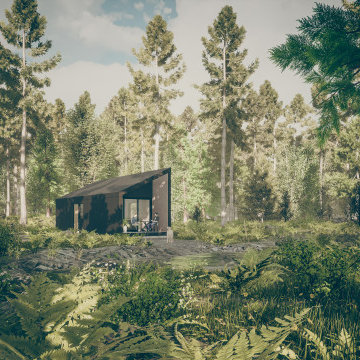
In a forest of spruce and birch trees this contemporary holiday home immerses its occupants in the landscape. The dwelling accommodates a lounge, mini kitchen, bathroom, sleeping area and an outdoor sun deck behaves as an open-air living room. The size of the large windows fill the compact interior with natural light.
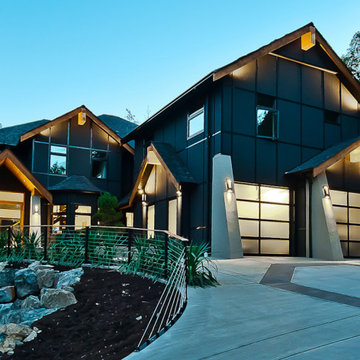
Your home is where the heart is. We will ask you the 3 most important questions that guarantee a design you will love. Coupled with Alair's award winning home building ability, and you can have your dream home!
Creating your home begins with our 100% transparent discovery and design process. Based on your guidance we draw up plans, create 3D models, and secure fixed-price quotes; we want you to stop imagining that home and start seeing it. From design to construction you have total control and insight.
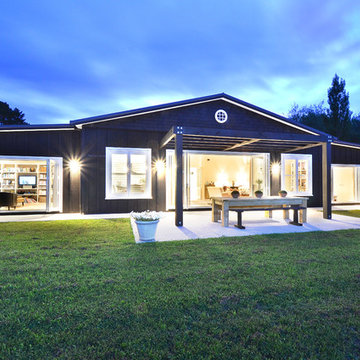
Photo of House Exterior
Foto della villa grande nera country a un piano con rivestimento in legno, tetto a capanna e copertura in metallo o lamiera
Foto della villa grande nera country a un piano con rivestimento in legno, tetto a capanna e copertura in metallo o lamiera
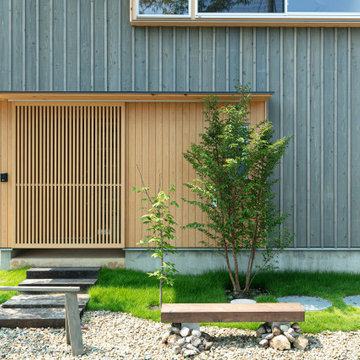
自然素材をたっぷりに使った3区画の分譲住宅
Ispirazione per la villa piccola nera etnica a due piani con rivestimento in legno e tetto a capanna
Ispirazione per la villa piccola nera etnica a due piani con rivestimento in legno e tetto a capanna
Facciate di case nere turchesi
1
