Facciate di case a tre piani turchesi
Filtra anche per:
Budget
Ordina per:Popolari oggi
1 - 20 di 611 foto
1 di 3

Willet Photography
Foto della villa bianca classica a tre piani di medie dimensioni con rivestimento in mattoni, tetto a capanna, copertura mista e tetto nero
Foto della villa bianca classica a tre piani di medie dimensioni con rivestimento in mattoni, tetto a capanna, copertura mista e tetto nero
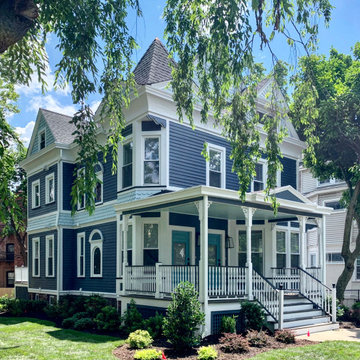
restoration, reconstruction and various additions to a Montclair victorian home.
Foto della villa grande blu vittoriana a tre piani con rivestimento in legno, tetto a capanna e copertura a scandole
Foto della villa grande blu vittoriana a tre piani con rivestimento in legno, tetto a capanna e copertura a scandole

Designed and Built by Sacred Oak Homes
Photo by Stephen G. Donaldson
Foto della villa blu vittoriana a tre piani con rivestimento in legno, tetto a capanna e copertura a scandole
Foto della villa blu vittoriana a tre piani con rivestimento in legno, tetto a capanna e copertura a scandole
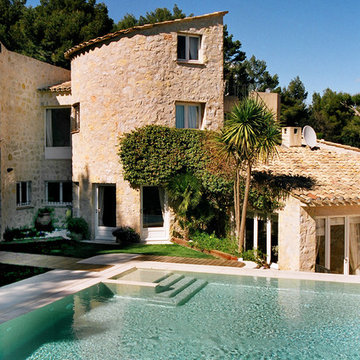
Foto della casa con tetto a falda unica beige mediterraneo a tre piani di medie dimensioni con rivestimento in pietra
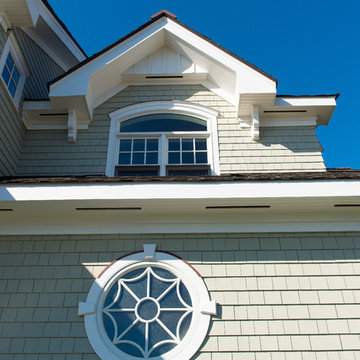
http://www.dlauphoto.com/david/
David Lau
Immagine della facciata di una casa grande verde stile marinaro a tre piani con rivestimento in legno e tetto a capanna
Immagine della facciata di una casa grande verde stile marinaro a tre piani con rivestimento in legno e tetto a capanna

Board and batten are combined with natural cedar shingles and a metal roof to create a simply elegant and easy to maintain exterior on this Guilford, CT modern farmhouse.

Exterior, Brooklyn brownstone
Rosie McCobb Photography
Esempio della facciata di una casa a schiera bianca vittoriana a tre piani con rivestimento in pietra, tetto piano, copertura mista e tetto nero
Esempio della facciata di una casa a schiera bianca vittoriana a tre piani con rivestimento in pietra, tetto piano, copertura mista e tetto nero
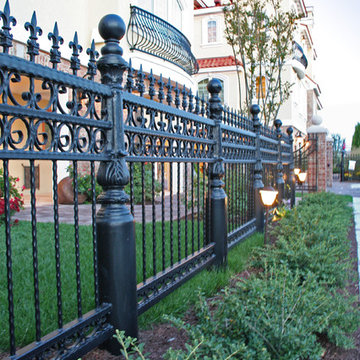
Esempio della facciata di una casa grande gialla mediterranea a tre piani con rivestimento in mattoni

Situated on the edge of New Hampshire’s beautiful Lake Sunapee, this Craftsman-style shingle lake house peeks out from the towering pine trees that surround it. When the clients approached Cummings Architects, the lot consisted of 3 run-down buildings. The challenge was to create something that enhanced the property without overshadowing the landscape, while adhering to the strict zoning regulations that come with waterfront construction. The result is a design that encompassed all of the clients’ dreams and blends seamlessly into the gorgeous, forested lake-shore, as if the property was meant to have this house all along.
The ground floor of the main house is a spacious open concept that flows out to the stone patio area with fire pit. Wood flooring and natural fir bead-board ceilings pay homage to the trees and rugged landscape that surround the home. The gorgeous views are also captured in the upstairs living areas and third floor tower deck. The carriage house structure holds a cozy guest space with additional lake views, so that extended family and friends can all enjoy this vacation retreat together. Photo by Eric Roth

Cesar Rubio
Ispirazione per la facciata di una casa rosa contemporanea a tre piani di medie dimensioni con rivestimento in stucco, tetto piano e copertura in metallo o lamiera
Ispirazione per la facciata di una casa rosa contemporanea a tre piani di medie dimensioni con rivestimento in stucco, tetto piano e copertura in metallo o lamiera

This is the modern, industrial side of the home. The floor-to-ceiling steel windows and spiral staircase bring a contemporary aesthetic to the house. The 19' Kolbe windows capture sweeping views of Mt. Rainier, the Space Needle and Puget Sound.

Ispirazione per la villa grande grigia contemporanea a tre piani con rivestimento in mattoni, tetto a farfalla, copertura in metallo o lamiera e tetto grigio
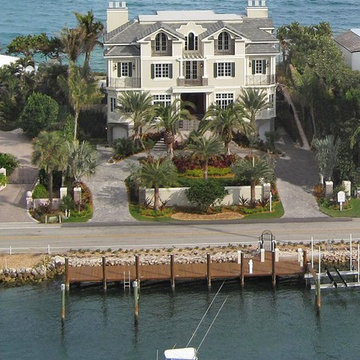
Aerial view of this 3-story custom home with an underground garage also shows the intracoastal side of the property that features a 80 foot dock with boat lift. The exterior is constructed of stucco simulated clapboard siding and cement simulated slate tile roof. Azek synthetic lumber was used on the exterior of the house, which also boasts trim with aluminum shutters, hurricane impact windows and doors and a concrete paver drive way. Custom home built by Robelen Hanna Homes.

Foto della facciata di una casa grigia moderna a tre piani di medie dimensioni con rivestimento in cemento e tetto piano

Idee per la villa grande marrone rustica a tre piani con rivestimenti misti, tetto a capanna e copertura a scandole

Ispirazione per la villa marrone contemporanea a tre piani di medie dimensioni con rivestimento in legno, tetto a capanna, copertura in metallo o lamiera, pannelli sovrapposti e tetto nero

The exterior entry features tall windows surrounded by stone and a wood door.
Ispirazione per la villa bianca country a tre piani di medie dimensioni con rivestimenti misti, tetto a capanna, copertura a scandole, pannelli e listelle di legno e tetto grigio
Ispirazione per la villa bianca country a tre piani di medie dimensioni con rivestimenti misti, tetto a capanna, copertura a scandole, pannelli e listelle di legno e tetto grigio
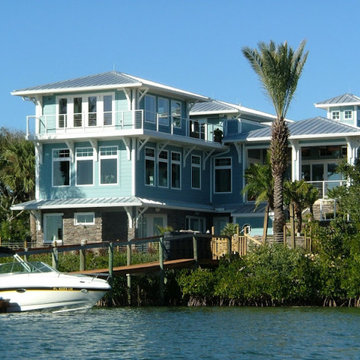
Waterfront home with a tropical feel.
Esempio della villa grande blu tropicale a tre piani con rivestimento con lastre in cemento, tetto a capanna e copertura in metallo o lamiera
Esempio della villa grande blu tropicale a tre piani con rivestimento con lastre in cemento, tetto a capanna e copertura in metallo o lamiera
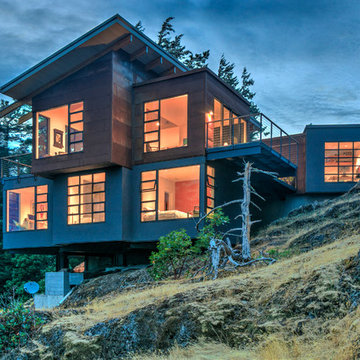
Immagine della facciata di una casa grigia contemporanea a tre piani di medie dimensioni con tetto piano e rivestimenti misti
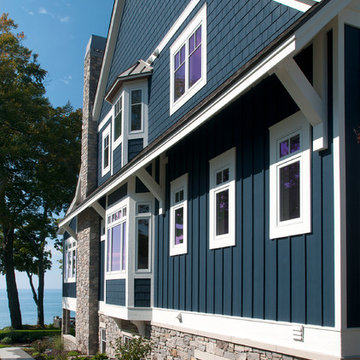
Forget just one room with a view—Lochley has almost an entire house dedicated to capturing nature’s best views and vistas. Make the most of a waterside or lakefront lot in this economical yet elegant floor plan, which was tailored to fit a narrow lot and has more than 1,600 square feet of main floor living space as well as almost as much on its upper and lower levels. A dovecote over the garage, multiple peaks and interesting roof lines greet guests at the street side, where a pergola over the front door provides a warm welcome and fitting intro to the interesting design. Other exterior features include trusses and transoms over multiple windows, siding, shutters and stone accents throughout the home’s three stories. The water side includes a lower-level walkout, a lower patio, an upper enclosed porch and walls of windows, all designed to take full advantage of the sun-filled site. The floor plan is all about relaxation – the kitchen includes an oversized island designed for gathering family and friends, a u-shaped butler’s pantry with a convenient second sink, while the nearby great room has built-ins and a central natural fireplace. Distinctive details include decorative wood beams in the living and kitchen areas, a dining area with sloped ceiling and decorative trusses and built-in window seat, and another window seat with built-in storage in the den, perfect for relaxing or using as a home office. A first-floor laundry and space for future elevator make it as convenient as attractive. Upstairs, an additional 1,200 square feet of living space include a master bedroom suite with a sloped 13-foot ceiling with decorative trusses and a corner natural fireplace, a master bath with two sinks and a large walk-in closet with built-in bench near the window. Also included is are two additional bedrooms and access to a third-floor loft, which could functions as a third bedroom if needed. Two more bedrooms with walk-in closets and a bath are found in the 1,300-square foot lower level, which also includes a secondary kitchen with bar, a fitness room overlooking the lake, a recreation/family room with built-in TV and a wine bar perfect for toasting the beautiful view beyond.
Facciate di case a tre piani turchesi
1