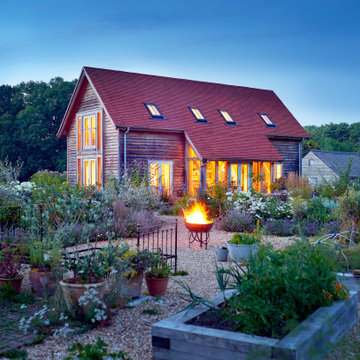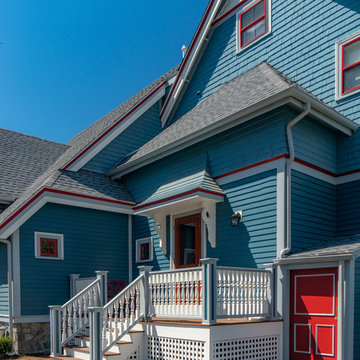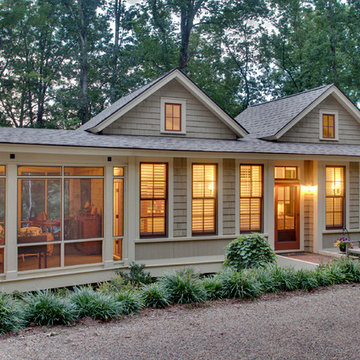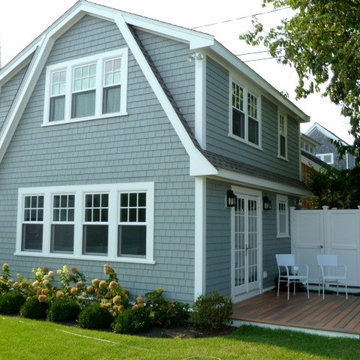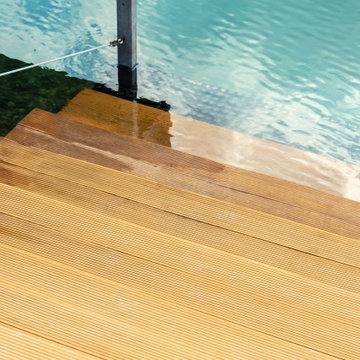Facciate di case turchesi
Filtra anche per:
Budget
Ordina per:Popolari oggi
301 - 320 di 13.251 foto
1 di 2
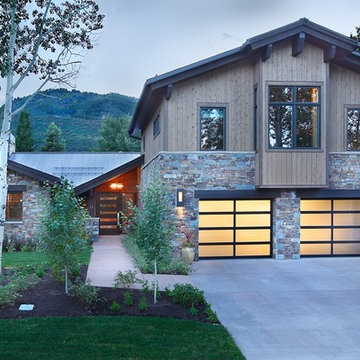
Jim Fairchild
Foto della villa grande marrone contemporanea a due piani con rivestimento in pietra, tetto a capanna e copertura in metallo o lamiera
Foto della villa grande marrone contemporanea a due piani con rivestimento in pietra, tetto a capanna e copertura in metallo o lamiera

Olivier Chabaud
Immagine della villa bianca classica a tre piani di medie dimensioni con tetto a capanna e tetto marrone
Immagine della villa bianca classica a tre piani di medie dimensioni con tetto a capanna e tetto marrone
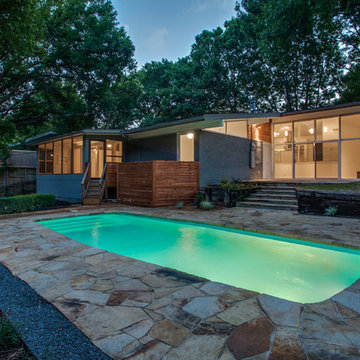
Foto della facciata di una casa grande grigia moderna a un piano con rivestimento in mattoni
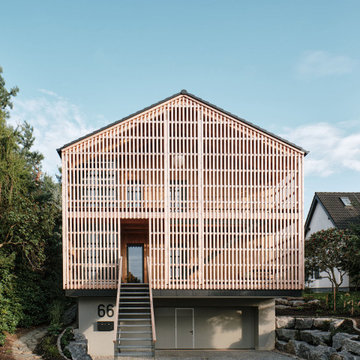
Foto della facciata di una casa grande contemporanea a due piani con rivestimento in legno, tetto a capanna, copertura in tegole, tetto nero e pannelli sovrapposti
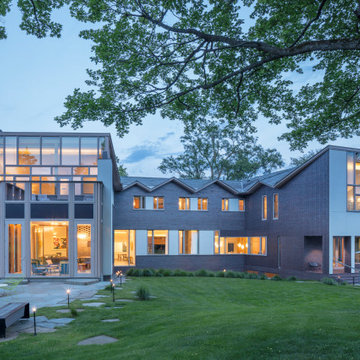
The Bloomfield Hills Residence is a 10,400sf single-family home in Bloomfield Hills, MI, designed for a young family looking for unique architecture and meticulous interior design in their new home. MPdL Studio served as both design architect and architect of record for this home in which every detail was customized for the family's lifestyle, with high-end design and healthy living at its core.
Our design paid particular attention to detailed brick work, glass walls, millwork, and cabinetry. The exterior is Endicott dark ironspot brick, stucco, cypress windows and trim, and slate roof. The interior materials include bluestone and walnut floors, knotty oak, and milk painted maple cabinetry. In addition to selecting all furnishings, light fixtures, table settings, and the curation of art work, MPdL Studio custom-designed key furniture. For example, the dining room contains a walnut wood hand-carved table that seats up to sixteen, while the bar area features a walnut butcher block counter and frosted bronze glass shelves. The wooden staircase in the entry features details that are all customized with unique alignment elements from the vertical seams to the treads on the ground, and the wood and metal handrails. Airy curtains line the walls and turn around corners, complementing the architecture of the space. The kitchen and family room were designed as an open space for an active family with ample storage, comfortable furniture, and views to the back yard which include an outdoor pool, cabana, and custom play structures for the children.
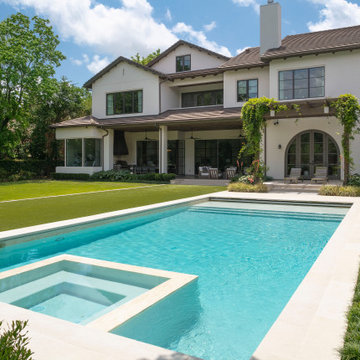
Back Elevation
Idee per la villa ampia bianca moderna a tre piani con rivestimento in stucco, tetto a capanna e copertura in tegole
Idee per la villa ampia bianca moderna a tre piani con rivestimento in stucco, tetto a capanna e copertura in tegole
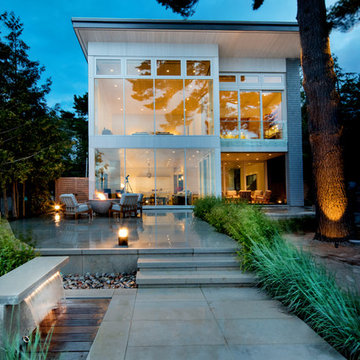
Ispirazione per la villa bianca stile marinaro a due piani di medie dimensioni con tetto piano e copertura in metallo o lamiera

Immagine della villa grande bianca moderna a un piano con rivestimento in stucco, copertura in metallo o lamiera e tetto piano
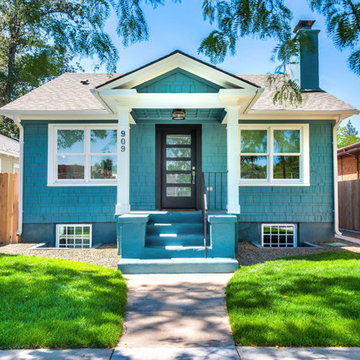
Immagine della facciata di una casa piccola blu american style a due piani con rivestimento in legno e tetto a capanna
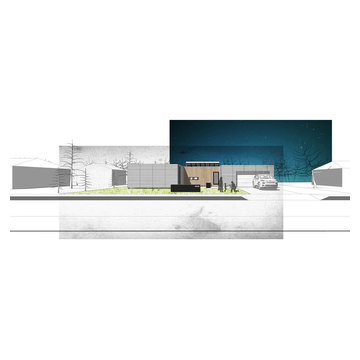
Custom Shipping Container house, designed by Collective Office & Jeff Klymson.
Immagine della facciata di una casa nera moderna a un piano di medie dimensioni con rivestimenti misti e tetto piano
Immagine della facciata di una casa nera moderna a un piano di medie dimensioni con rivestimenti misti e tetto piano
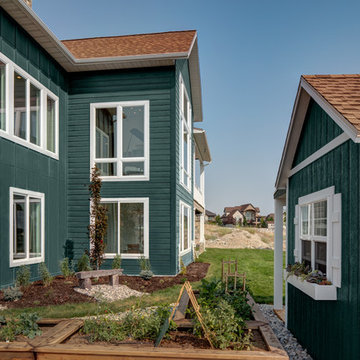
Low Country Style with a very dark green painted brick and board and batten exterior with real stone accents. White trim and a caramel colored shingled roof make this home stand out in any neighborhood.
Interior Designer: Simons Design Studio
Magleby Communities (Magleby Construction)
Alan Blakely Photography
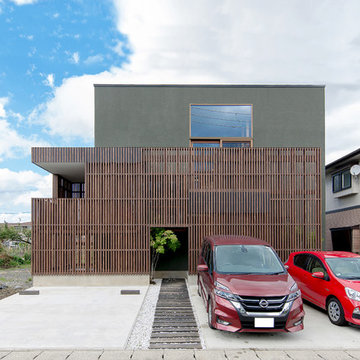
中2階にあるリビングテラスや玄関ポーチを木ルーバーでふわりと覆って、プライバシーを確保した開放的な住宅を目指しました。⠀
建築工房DADA
Idee per la facciata di una casa moderna
Idee per la facciata di una casa moderna
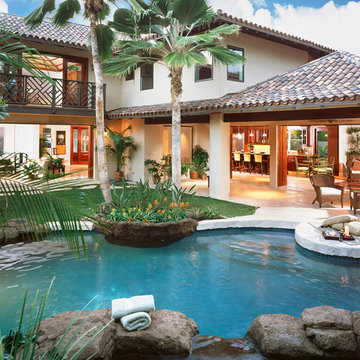
Foto della villa beige mediterranea a due piani di medie dimensioni con rivestimento in stucco, tetto a padiglione e copertura in tegole
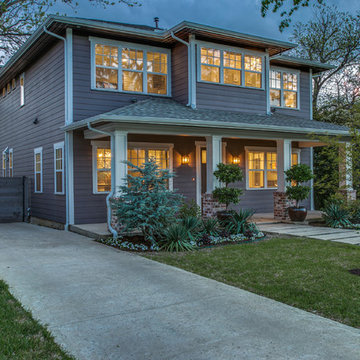
Immagine della villa grande viola contemporanea a due piani con rivestimenti misti
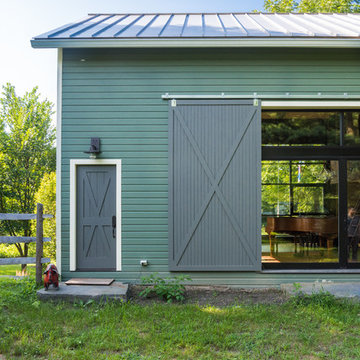
The entry to the second floor of the barn has huge sliding glass doors that can be covered with huge barn doors.
Photo by Daniel Contelmo Jr.
Immagine della villa verde classica a due piani di medie dimensioni con rivestimento in legno, tetto a capanna e copertura a scandole
Immagine della villa verde classica a due piani di medie dimensioni con rivestimento in legno, tetto a capanna e copertura a scandole
Facciate di case turchesi
16
