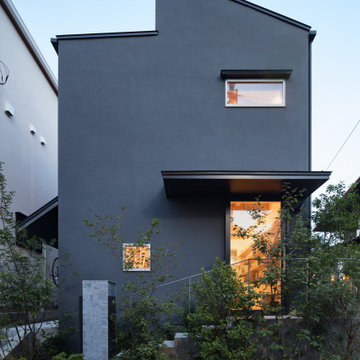Facciate di case turchesi con tetto nero
Filtra anche per:
Budget
Ordina per:Popolari oggi
1 - 20 di 140 foto
1 di 3

Lake Cottage Porch, standing seam metal roofing and cedar shakes blend into the Vermont fall foliage. Simple and elegant.
Photos by Susan Teare
Idee per la facciata di una casa rustica a un piano con rivestimento in legno, copertura in metallo o lamiera e tetto nero
Idee per la facciata di una casa rustica a un piano con rivestimento in legno, copertura in metallo o lamiera e tetto nero

Willet Photography
Foto della villa bianca classica a tre piani di medie dimensioni con rivestimento in mattoni, tetto a capanna, copertura mista e tetto nero
Foto della villa bianca classica a tre piani di medie dimensioni con rivestimento in mattoni, tetto a capanna, copertura mista e tetto nero

Esempio della villa grande verde american style a due piani con rivestimenti misti, tetto a capanna, copertura a scandole, tetto nero e con scandole

Immagine della villa grande bianca classica con tetto nero e copertura in metallo o lamiera

Immagine della villa marrone contemporanea a tre piani di medie dimensioni con rivestimento in legno, tetto a capanna, copertura in metallo o lamiera, pannelli sovrapposti e tetto nero

Custom Contemporary Home Design - Wayland, MA
Construction Progress Photo: 12.22.22
Work on our custom contemporary home in Wayland continues into 2023, with the final form taking shape. Patios and pavers are nearly complete on the exterior, while final finishes are being installed on the interior.
Photo and extraordinary craftsmanship courtesy of Bertola Custom Homes + Remodeling.
We'd like to wish all of our friends and business partners a happy and healthy holiday season, and a prosperous 2023! Peace to you and your families.
T: 617-816-3555
W: https://lnkd.in/ePSVtit
E: tektoniks@earthlink.net

A contemporary duplex that has all of the contemporary trappings of glass panel garage doors and clean lines, but fits in with more traditional architecture on the block. Each unit has 3 bedrooms and 2.5 baths as well as its own private pool.

This home won every award at the 2020 Lubbock Parade of Homes in Escondido Ranch. It is an example of our Napa Floor Plan and can be built in the Trails or the Enclave at Kelsey Park.

Builder: JR Maxwell
Photography: Juan Vidal
Immagine della villa bianca country a due piani con copertura a scandole, tetto nero e pannelli e listelle di legno
Immagine della villa bianca country a due piani con copertura a scandole, tetto nero e pannelli e listelle di legno

Foto della villa bianca country a due piani con rivestimento in legno, tetto a capanna, copertura mista e tetto nero

Immagine della micro casa marrone a un piano con rivestimento in legno, copertura mista e tetto nero

Idee per la facciata di una casa grande nera contemporanea a due piani con rivestimento in metallo, tetto a capanna, copertura in metallo o lamiera, tetto nero e pannelli sovrapposti
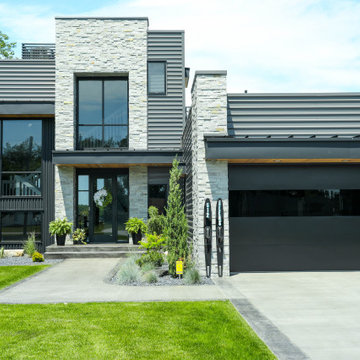
A game changing renovation that resulted in a complete and total transformation of the existing home, creating a modern marvel, complete with a rooftop deck with bar and outdoor pool table.
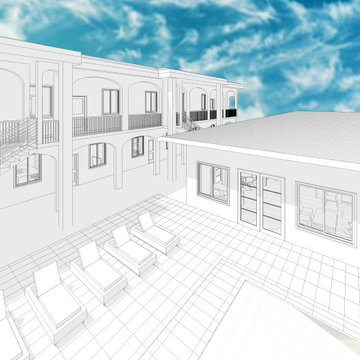
Custom Apartment Building design. Plans available for sale.
Esempio della facciata di un appartamento grande bianco contemporaneo a un piano con rivestimento in stucco, tetto a padiglione, copertura in tegole e tetto nero
Esempio della facciata di un appartamento grande bianco contemporaneo a un piano con rivestimento in stucco, tetto a padiglione, copertura in tegole e tetto nero
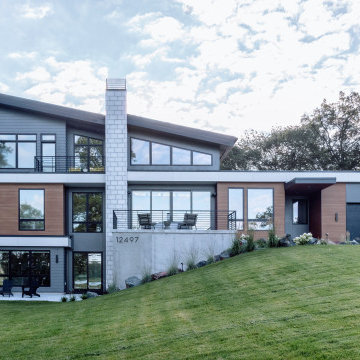
Front of Home, A clean white and wood box organizes the main level the home.
Immagine della facciata di una casa grande nera moderna a tre piani con rivestimenti misti, copertura mista, tetto nero e pannelli sovrapposti
Immagine della facciata di una casa grande nera moderna a tre piani con rivestimenti misti, copertura mista, tetto nero e pannelli sovrapposti

Mid Century Modern Exterior Mood Board
Esempio della villa grande nera moderna a un piano con rivestimento in pietra e tetto nero
Esempio della villa grande nera moderna a un piano con rivestimento in pietra e tetto nero

Idee per la villa ampia multicolore classica a tre piani con rivestimento in legno, copertura a scandole, tetto nero e con scandole
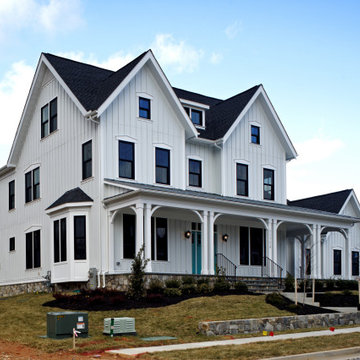
Foto della villa bianca country con tetto a capanna, tetto nero, pannelli e listelle di legno e copertura a scandole
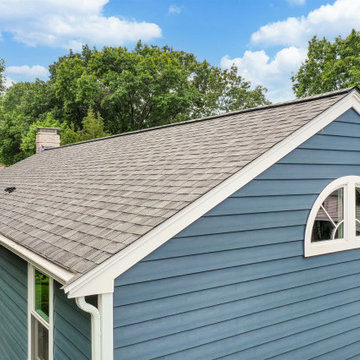
Sometimes, there are moments in the remodeling experience that words cannot fully explain how amazing it can be.
This home in Quincy, MA 02169 is one of those moments for our team.
This now stunning colonial underwent one of the biggest transformations of the year. Previously, the home held its original cedar clapboards that since 1960 have rotted, cracked, peeled, and was an eyesore for the homeowners.
GorillaPlank™ Siding System featuring Everlast Composite Siding:
Color chosen:
- 7” Blue Spruce
- 4” PVC Trim
- Exterior Painting
- Prepped, pressure-washed, and painted foundation to match the siding color.
Leak-Proof Roof® System featuring Owens Corning Asphalt Shingles:
Color chosen:
- Estate Gray TruDefinition® Duration asphalt shingles
- 5” Seamless White Aluminum Gutters
Marvin Elevate Windows
Color chosen:
- Stone White
Window Styles:
- Double-Hung windows
- 3-Lite Slider windows
- Casements windows
Marvin Essentials Sliding Patio Door
Color chosen:
Stone White
Provia Signet Fiberglass Entry Door
Color chosen:
- Mahogany (exterior)
- Mountain Berry (interior)
Facciate di case turchesi con tetto nero
1
