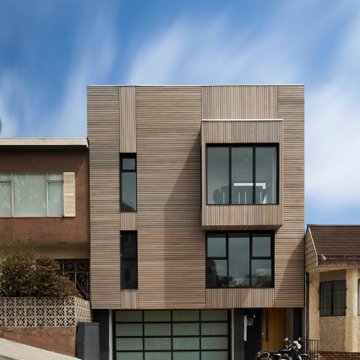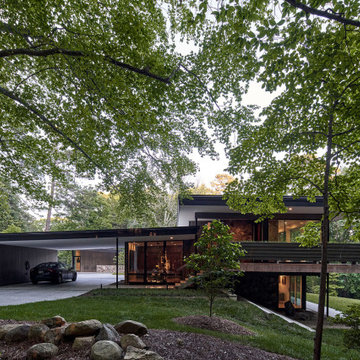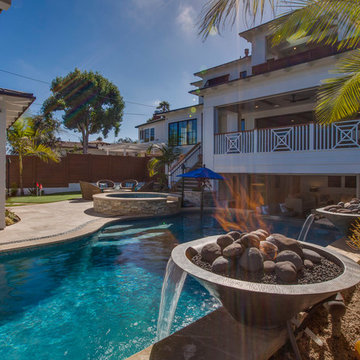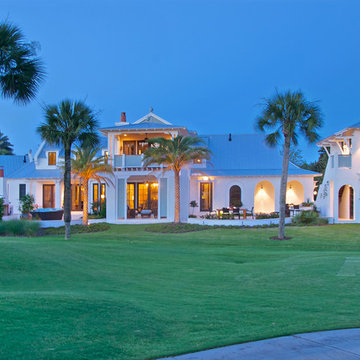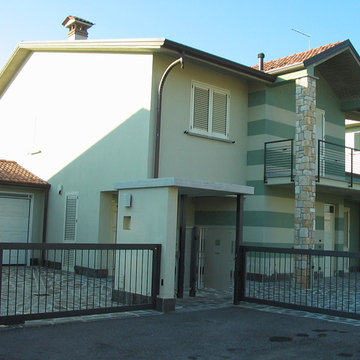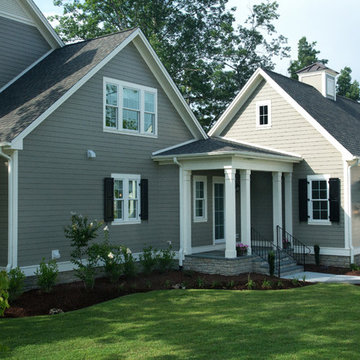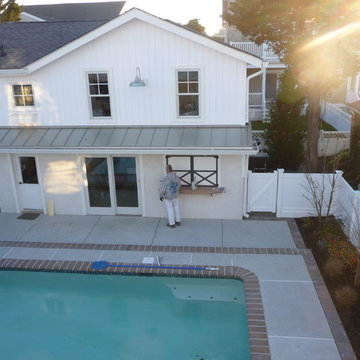Facciate di case turchesi
Filtra anche per:
Budget
Ordina per:Popolari oggi
281 - 300 di 13.251 foto
1 di 2
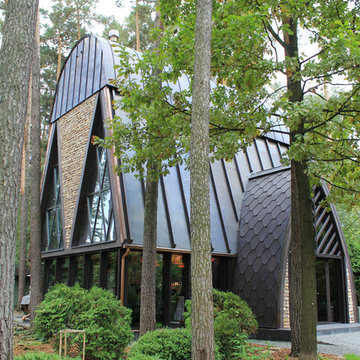
Образ и архитектура павильона взяты из его природного окружения. Тонкий стальной каркас здания, раскосы стропильных конструкций, колотый природный камень на стенах фасада, детали медной кровли перекликаются с рисунками крон деревьев и стволов соснового леса. Полукруглые завершения крыш и мансардных окон привносят в образ здания романтизм и уют.
Жилые пространства павильона имеют ярко выраженные вертикальные пропорции. Пространство тянется вверх как деревья к свету. Стены гостиной по периметру имеют ленточное остекление и растворяют пространство гостиной в природе. Гостиная наполнена теплым светом от медных светильников. Общая площадь 170 м2.
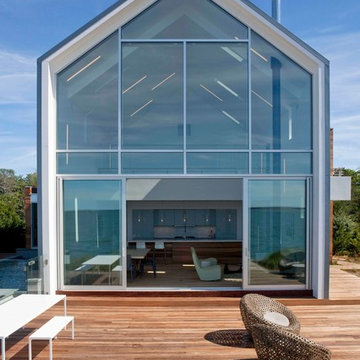
Immagine della facciata di una casa contemporanea a due piani con rivestimento in vetro e tetto a capanna
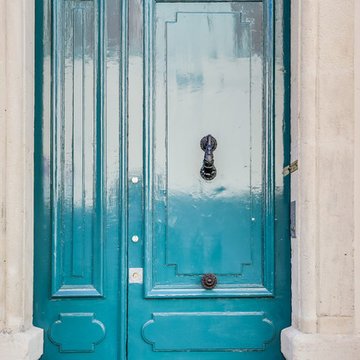
Crédits Photo : Shoootin
Immagine della facciata di una casa beige classica a due piani di medie dimensioni con rivestimenti misti e tetto a padiglione
Immagine della facciata di una casa beige classica a due piani di medie dimensioni con rivestimenti misti e tetto a padiglione
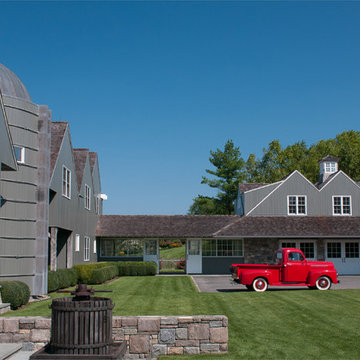
Mojo Stumer Architects & Jane Beiles Photography
Immagine della facciata di una casa grigia country a due piani
Immagine della facciata di una casa grigia country a due piani
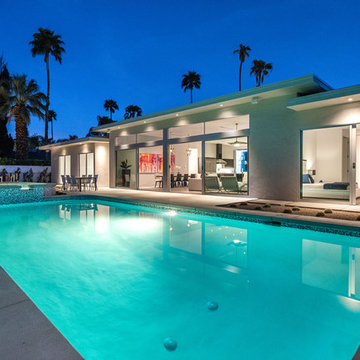
Ketchum Photography
Immagine della facciata di una casa grigia moderna a un piano con rivestimento in pietra e tetto piano
Immagine della facciata di una casa grigia moderna a un piano con rivestimento in pietra e tetto piano

Open concept home built for entertaining, Spanish inspired colors & details, known as the Hacienda Chic style from Interior Designer Ashley Astleford, ASID, TBAE, BPN
Photography: Dan Piassick of PiassickPhoto
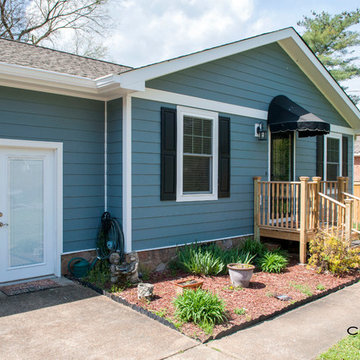
Foto della facciata di una casa blu classica a un piano di medie dimensioni con rivestimento in legno
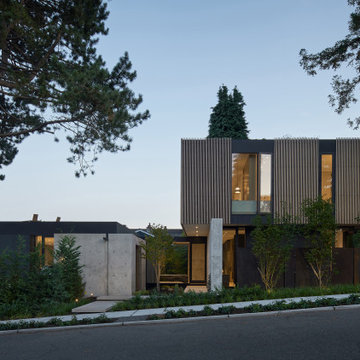
Sited on a hill sloping towards eastern views of Lake Washington and the Cascade Mountains beyond, this home for a vibrant family of four carefully weaves together their rituals of daily life with an awareness of the site's existing natural elements. Garden courts washed in natural light and lush with native vegetation are delicately carved out between earthen concrete masses, giving a meditative pause between the active living spaces. These negative spaces create a foreground of intimacy with light, earth, air, and native plantings, in contrast to the expansive framed vistas of water, mountains, and sky that are ever present in the distance beyond. The upper volume nestles the bedroom spaces into tree canopies above, modulating daylight, privacy and views with delicate wooden screens. The home acts as a lens that gives material presence to the ephemeral qualities of life and place.
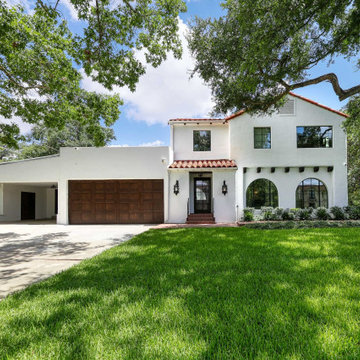
Urbano Design and Build transformed this 1930’s Atlee B. Ayres home into a sleek modern design without compromising its Spanish flair. The home includes custom hardwood floors, one of a kind tiles, restored wood beams, antique fixtures, and high-end stainless steel appliances. A new addition master suite leads to an outdoor space complete with kitchen, pool, and fireplace to create a luxurious oasis.
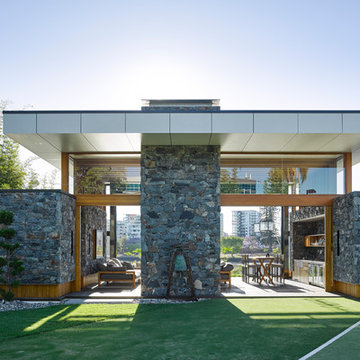
Christopher Frederick Jones
Foto della facciata di una casa grigia moderna a un piano di medie dimensioni con rivestimento in pietra e tetto piano
Foto della facciata di una casa grigia moderna a un piano di medie dimensioni con rivestimento in pietra e tetto piano
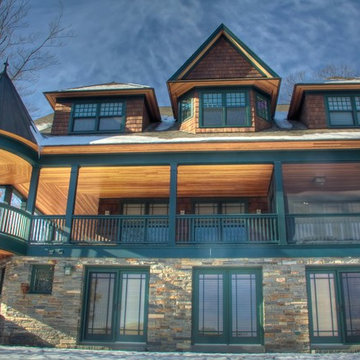
photos by chris mazzarella
Idee per la facciata di una casa american style
Idee per la facciata di una casa american style
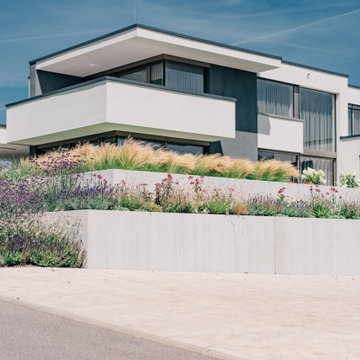
Esempio della villa bianca classica a due piani con rivestimento in stucco, tetto piano e copertura verde
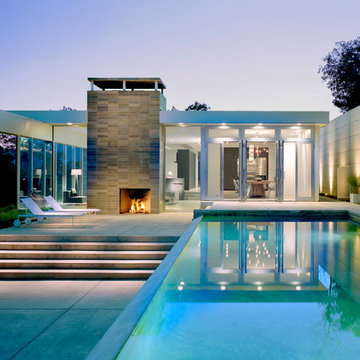
Peter Aaron
Immagine della villa bianca contemporanea a un piano di medie dimensioni con rivestimento in vetro, tetto piano e copertura mista
Immagine della villa bianca contemporanea a un piano di medie dimensioni con rivestimento in vetro, tetto piano e copertura mista
Facciate di case turchesi
15
