Facciate di case turchesi con tetto a padiglione
Filtra anche per:
Budget
Ordina per:Popolari oggi
1 - 20 di 406 foto
1 di 3

Esempio della villa bianca mediterranea a due piani con rivestimento in stucco, tetto a padiglione e copertura in tegole
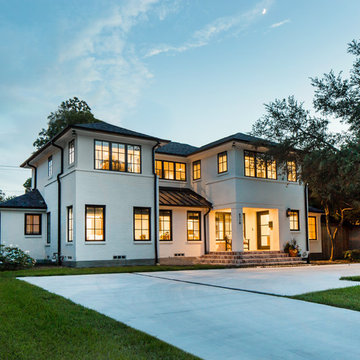
The bright white brick and stucco exterior is greatly accented by the aluminum clad black windows, standing seam metal roof and half-round gutters and downspouts.
Ken Vaughan - Vaughan Creative Media
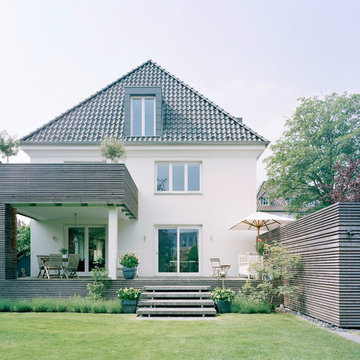
brüchner-hüttemann pasch bhp Architekten + Generalplaner GmbH , Bielefeld
Ispirazione per la facciata di una casa bianca contemporanea a tre piani di medie dimensioni con tetto a padiglione
Ispirazione per la facciata di una casa bianca contemporanea a tre piani di medie dimensioni con tetto a padiglione
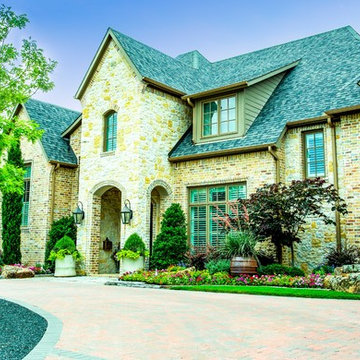
Idee per la villa grande classica a tre piani con rivestimento in mattoni, tetto a padiglione e copertura a scandole
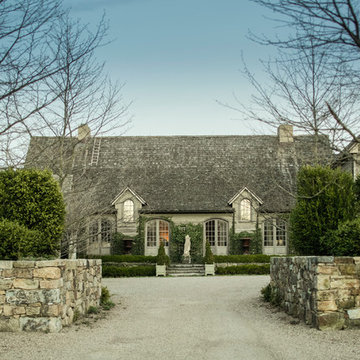
Esempio della facciata di una casa ampia beige country a due piani con rivestimento in stucco e tetto a padiglione
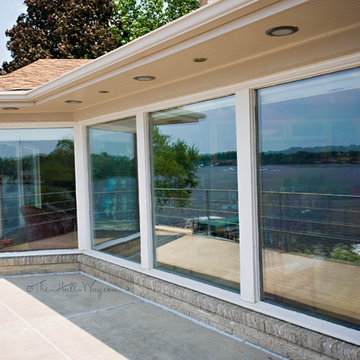
www.KatieLynnHall.com
Foto della facciata di una casa grande beige moderna a due piani con rivestimento in mattoni e tetto a padiglione
Foto della facciata di una casa grande beige moderna a due piani con rivestimento in mattoni e tetto a padiglione
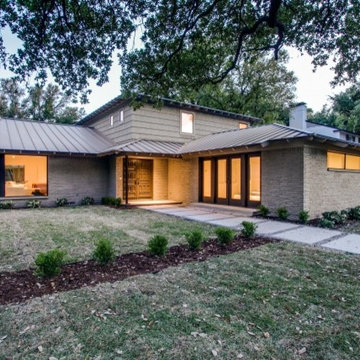
Mid Century Modern 1952 home in Greenway Parks. 9 month long complete renovation. I sold my clients the original untouched house. After the renovation, I listed at $1,075,000 and we had multiple offers and it sold over list price. Stunning house!
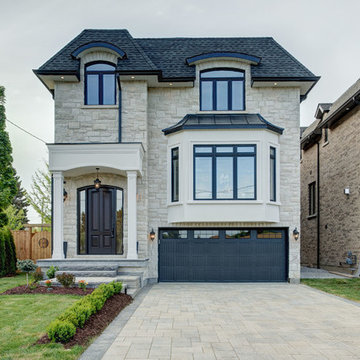
This quality custom home is found in the Willowdale neighbourhood of North York, in the Greater Toronto Area. It was designed and built by Avvio Fine Homes in 2015. Built on a 44' x 130' lot, the 3480 sq ft. home (+ 1082 sq ft. finished lower level) has 4 + 1 bedrooms, 4 + 1 bathrooms and 2-car at-grade garage. Avvio's Vincent Gambino designed the home using Feng Shui principles, creating a smart layout filled with natural light, highlighted by the spa-like master ensuite and large gourmet kitchen and servery.
Photo Credits: 360SkyStudio
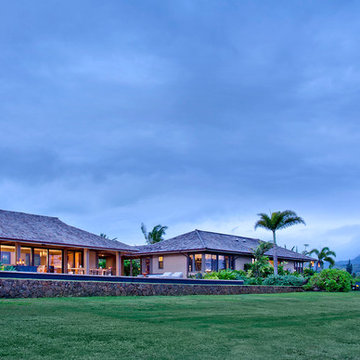
Photography by Ryan Siphers Photography
Architects: De Jesus Architecture and Design
Ispirazione per la facciata di una casa beige tropicale a un piano con tetto a padiglione
Ispirazione per la facciata di una casa beige tropicale a un piano con tetto a padiglione
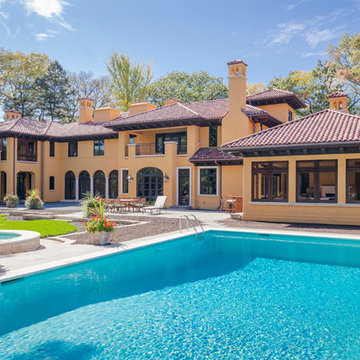
Cable Photography
Immagine della facciata di una casa grande arancione mediterranea a due piani con tetto a padiglione e rivestimento in stucco
Immagine della facciata di una casa grande arancione mediterranea a due piani con tetto a padiglione e rivestimento in stucco
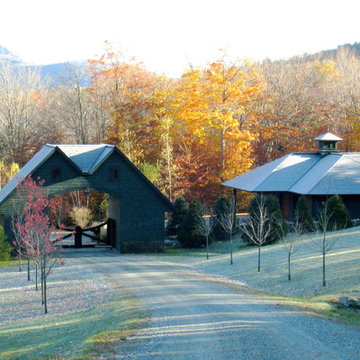
D. Beilman
Foto della villa piccola verde classica a un piano con rivestimento in legno, tetto a padiglione e copertura a scandole
Foto della villa piccola verde classica a un piano con rivestimento in legno, tetto a padiglione e copertura a scandole
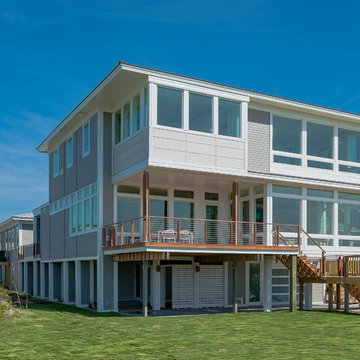
Rick Ricozzi
Ispirazione per la facciata di una casa grande grigia stile marinaro a tre piani con rivestimenti misti e tetto a padiglione
Ispirazione per la facciata di una casa grande grigia stile marinaro a tre piani con rivestimenti misti e tetto a padiglione
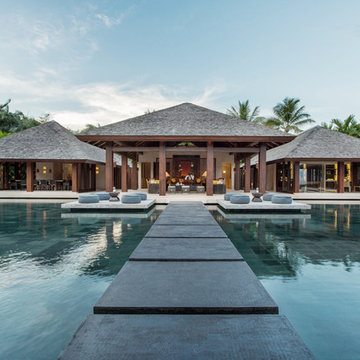
Foto della villa beige tropicale a un piano con tetto a padiglione e copertura a scandole
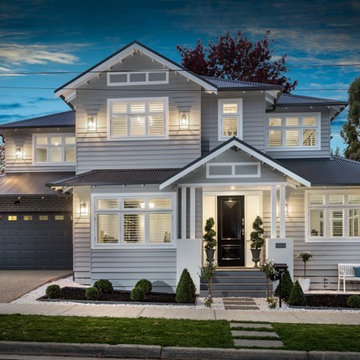
Idee per la villa grande bianca classica a due piani con rivestimento in vinile, tetto a padiglione e copertura in metallo o lamiera
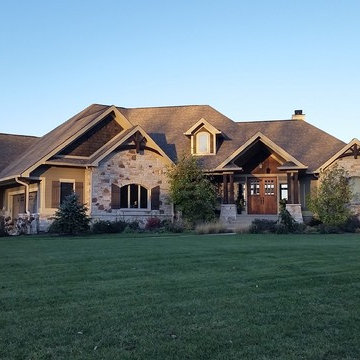
Esempio della villa multicolore american style a due piani di medie dimensioni con rivestimenti misti, tetto a padiglione e copertura a scandole
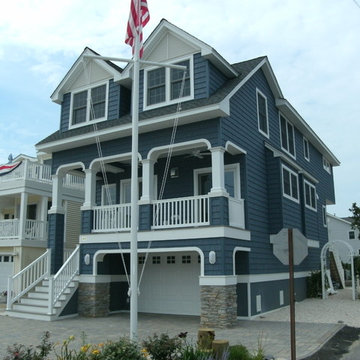
Esempio della villa blu stile marinaro a tre piani con rivestimento in legno, tetto a padiglione e copertura a scandole

Malibu, CA / Complete Exterior Remodel / New Roof, Re-stucco, Trim & Fascia, Windows & Doors and a fresh paint to finish.
For the remodeling of the exterior of the home, we installed all new windows around the entire home, a complete roof replacement, the re-stuccoing of the entire exterior, replacement of the window trim and fascia and a fresh exterior paint to finish.
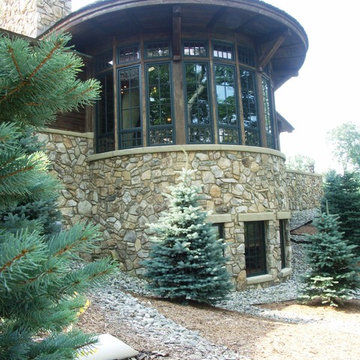
Immagine della facciata di una casa grande beige rustica a tre piani con rivestimento in pietra e tetto a padiglione
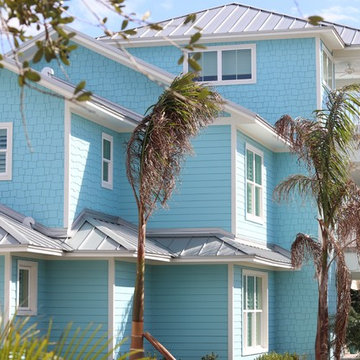
Foto della villa grande blu stile marinaro a tre piani con rivestimento in legno, tetto a padiglione e copertura in metallo o lamiera
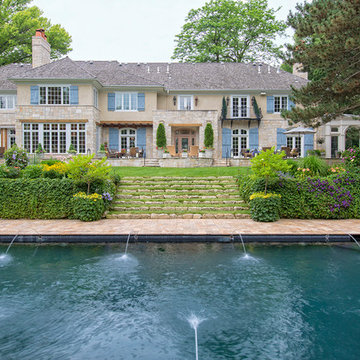
Idee per la facciata di una casa beige classica a due piani con tetto a padiglione
Facciate di case turchesi con tetto a padiglione
1