Facciate di case turchesi con tetto a padiglione
Filtra anche per:
Budget
Ordina per:Popolari oggi
81 - 100 di 407 foto
1 di 3
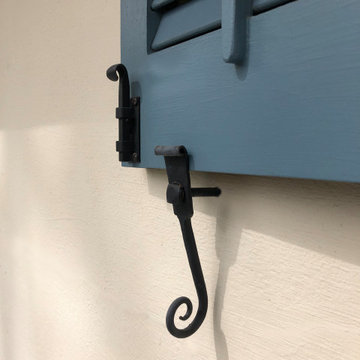
Foto della villa beige american style a due piani di medie dimensioni con rivestimento in stucco, tetto a padiglione e copertura a scandole
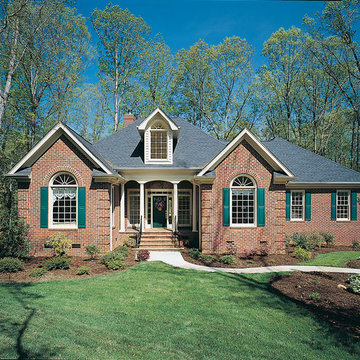
Arched windows, interior and exterior columns, and brick veneer give this four bedroom traditional home instant authority.
An arched clerestory window channels light from the foyer to the great room. Graceful columns punctuate the open interior that connects the foyer, great room, kitchen, and sun room. Special ceiling treatments and skylights add volume throughout the home.
The master suite with fireplace, garden tub, separate shower, and separate vanities, accesses the deck with optional spa. The skylit bonus room makes a great play area for kids and provides easy access to attic storage.
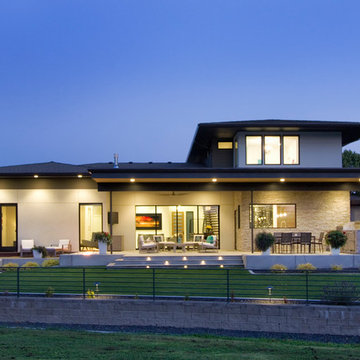
Steve Keating
Ispirazione per la villa multicolore moderna a due piani di medie dimensioni con rivestimento in stucco, tetto a padiglione e copertura a scandole
Ispirazione per la villa multicolore moderna a due piani di medie dimensioni con rivestimento in stucco, tetto a padiglione e copertura a scandole
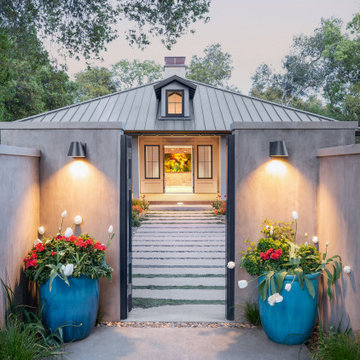
Photography Copyright Blake Thompson Photography
Foto della villa grande beige classica a un piano con rivestimento in stucco, tetto a padiglione, copertura in metallo o lamiera e tetto grigio
Foto della villa grande beige classica a un piano con rivestimento in stucco, tetto a padiglione, copertura in metallo o lamiera e tetto grigio
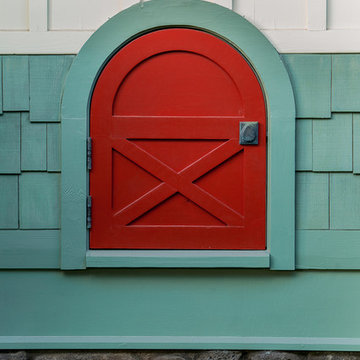
ARCHITECT: TRIGG-SMITH ARCHITECTS
PHOTOS: REX MAXIMILIAN
Esempio della villa verde american style a un piano di medie dimensioni con rivestimento con lastre in cemento, tetto a padiglione e copertura a scandole
Esempio della villa verde american style a un piano di medie dimensioni con rivestimento con lastre in cemento, tetto a padiglione e copertura a scandole
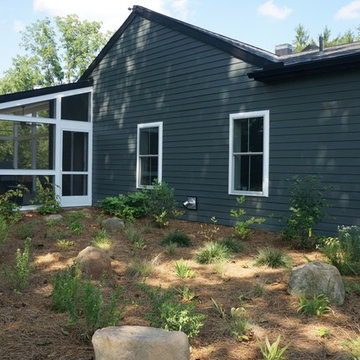
The homeowners loved the lot this home sat on, but it lacked a garage and the exterior suffered from years of deferred maintenance before they purchased. With new siding, windows, roof, and an attached two-car garage addition with bonus room above, they have more living and storage space, and a clearly dedicated path to the front door — the addition also added a foyer. Corrugated metal accents add interest. The new screened porch is convenient to the pool and house.
Photo by Liz Smutko
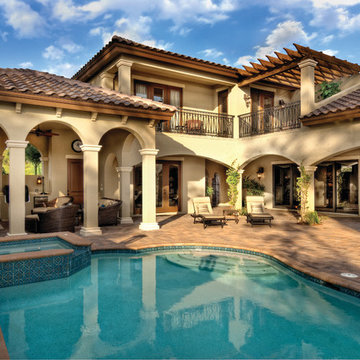
Courtyard. The Sater Design Collection's luxury, courtyard home plan "Casoria" (Plan #6797). saterdesign.com
Foto della facciata di una casa grande beige mediterranea a due piani con rivestimento in stucco e tetto a padiglione
Foto della facciata di una casa grande beige mediterranea a due piani con rivestimento in stucco e tetto a padiglione
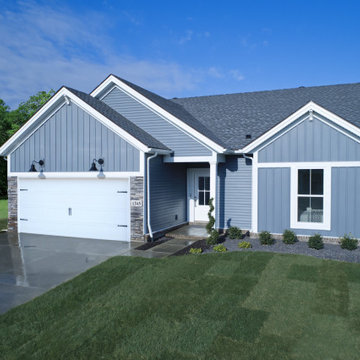
Farmhouse ranch in Boonville, Indiana, Westview community. Blue vertical vinyl siding with 2 over 2 windows.
Idee per la villa blu country a un piano di medie dimensioni con rivestimento in vinile, tetto a padiglione, copertura a scandole, tetto grigio e pannelli e listelle di legno
Idee per la villa blu country a un piano di medie dimensioni con rivestimento in vinile, tetto a padiglione, copertura a scandole, tetto grigio e pannelli e listelle di legno
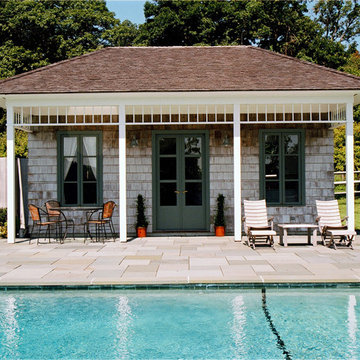
The pool pavilion was constructed as a wood frame structure sheathed and roofed with cedar shake shingles. It was conceived as a new outbuilding to complement the existing structures on the property. Formal design cues were derived from a variety of sources; the existing New England shingle style main house, a Caribbean hut and the ubiquitous Connecticut tobacco barn.
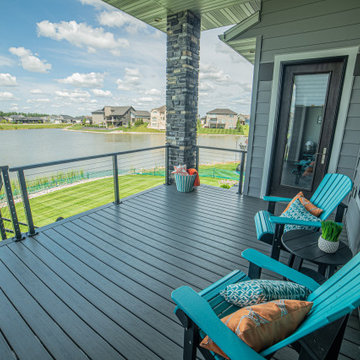
Idee per la villa grigia contemporanea a un piano con rivestimenti misti, tetto a padiglione, copertura a scandole e tetto nero
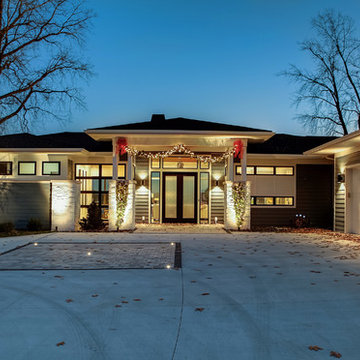
Photos By Kaity
Ispirazione per la facciata di una casa grande grigia classica a due piani con rivestimenti misti e tetto a padiglione
Ispirazione per la facciata di una casa grande grigia classica a due piani con rivestimenti misti e tetto a padiglione
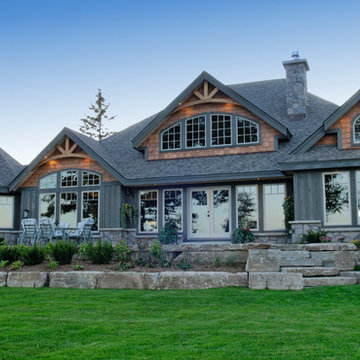
For more info and the floor plan for this home, follow the link below!
http://www.linwoodhomes.com/house-plans/plans/clearview/
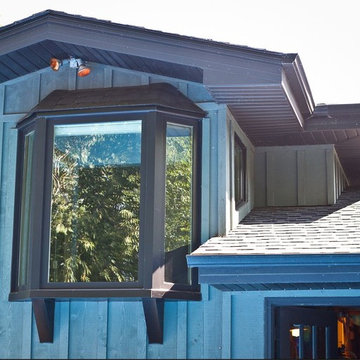
Ispirazione per la villa classica a due piani di medie dimensioni con rivestimento in legno, tetto a padiglione e copertura a scandole
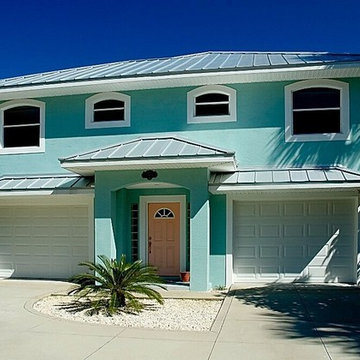
Idee per la villa blu stile marinaro a due piani di medie dimensioni con rivestimento in stucco, tetto a padiglione e copertura in metallo o lamiera
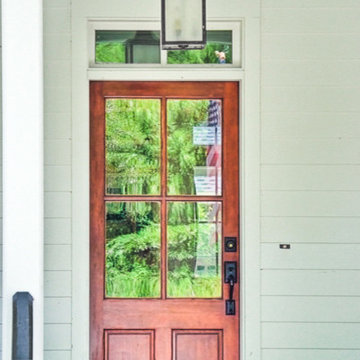
Captured Moments Photography
Esempio della facciata di una casa bianca stile marinaro a due piani di medie dimensioni con rivestimento in vinile e tetto a padiglione
Esempio della facciata di una casa bianca stile marinaro a due piani di medie dimensioni con rivestimento in vinile e tetto a padiglione
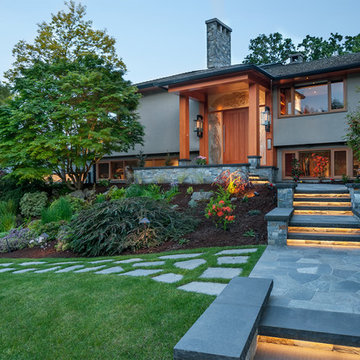
Ispirazione per la facciata di una casa beige contemporanea a due piani di medie dimensioni con rivestimento in stucco e tetto a padiglione
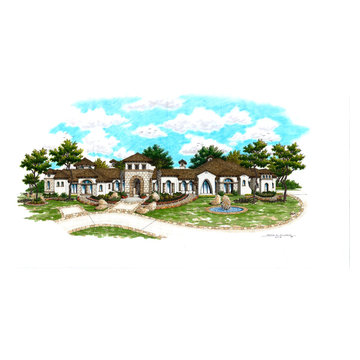
oscar e flores design studio
Immagine della facciata di una casa ampia bianca mediterranea a un piano con rivestimento in stucco e tetto a padiglione
Immagine della facciata di una casa ampia bianca mediterranea a un piano con rivestimento in stucco e tetto a padiglione
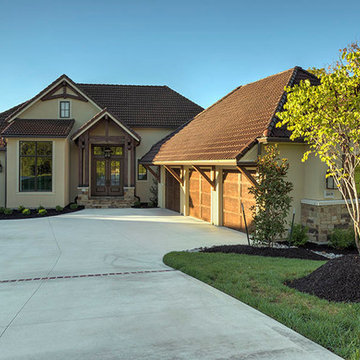
Built by Forner - La Voy Builders, Inc. Photos by Paul Bonnichsen
Esempio della villa beige classica a un piano di medie dimensioni con rivestimenti misti, tetto a padiglione e copertura in tegole
Esempio della villa beige classica a un piano di medie dimensioni con rivestimenti misti, tetto a padiglione e copertura in tegole
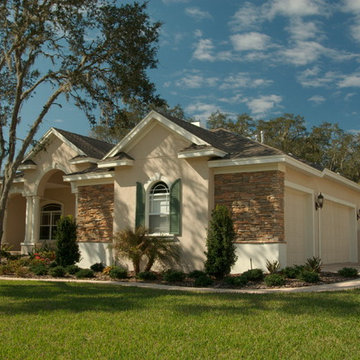
Idee per la villa beige classica a un piano di medie dimensioni con rivestimento in stucco, tetto a padiglione e copertura a scandole
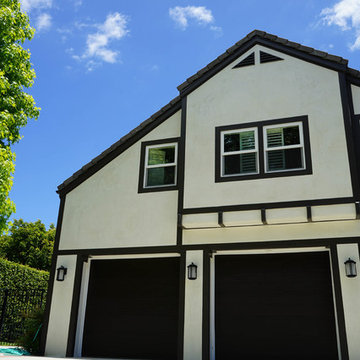
Malibu, CA - Whole Home Remodel - Exterior Remodel
We performed an entire home remodeling project on this lovely home.
For the exterior of the home, we installed new windows around the entire home, garage doors (3), re stuccoing of the entire exterior, replacement of the window trim and fascia, a new roof and a fresh exterior paint to finish.
Facciate di case turchesi con tetto a padiglione
5