Facciate di case turchesi con tetto a padiglione
Filtra anche per:
Budget
Ordina per:Popolari oggi
121 - 140 di 408 foto
1 di 3
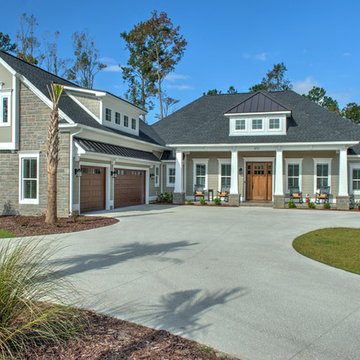
Ispirazione per la villa verde american style a due piani con rivestimenti misti, tetto a padiglione e copertura mista

Immagine della villa ampia bianca classica a due piani con rivestimento in mattoni, tetto a padiglione, copertura a scandole e tetto grigio
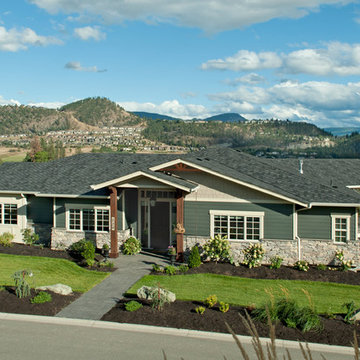
Idee per la facciata di una casa grande verde american style a un piano con rivestimento con lastre in cemento e tetto a padiglione
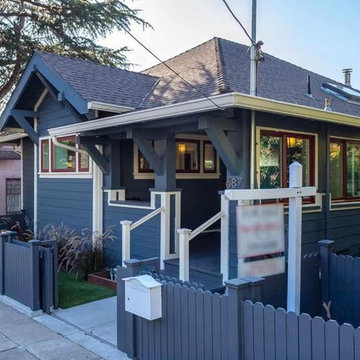
Foto della facciata di una casa grande blu classica a due piani con rivestimento in legno, tetto a padiglione, copertura a scandole e tetto grigio
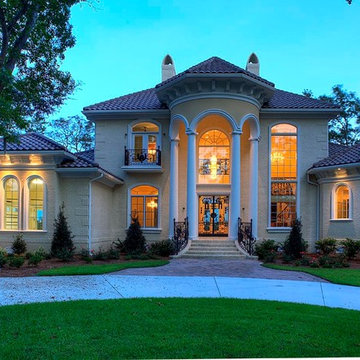
Front Elevation
Foto della facciata di una casa grande beige classica a due piani con rivestimento in mattoni e tetto a padiglione
Foto della facciata di una casa grande beige classica a due piani con rivestimento in mattoni e tetto a padiglione
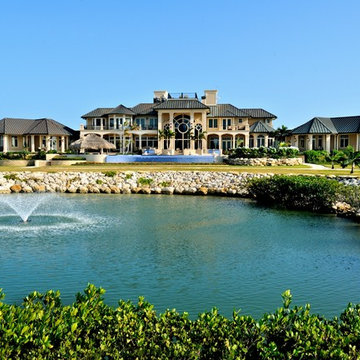
Another special characteristic is two naturally occurring saltwater ponds that are home to grouper, snapper and even a nurse shark.
Ispirazione per la villa ampia beige mediterranea a due piani con rivestimenti misti, tetto a padiglione e copertura in metallo o lamiera
Ispirazione per la villa ampia beige mediterranea a due piani con rivestimenti misti, tetto a padiglione e copertura in metallo o lamiera
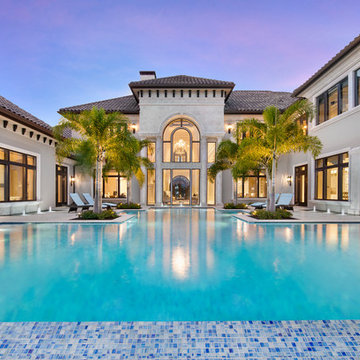
Architectural Design: Weber Design Group, Naples, Florida
Foto della villa beige mediterranea a piani sfalsati con tetto a padiglione e copertura a scandole
Foto della villa beige mediterranea a piani sfalsati con tetto a padiglione e copertura a scandole
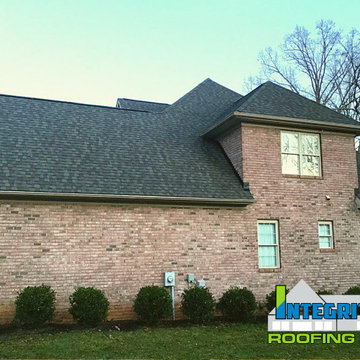
Under normal circumstances, your roof should be inspected once a year at the very least. If you suspect any kind of roof damage after a storm, however, you should hire a professional roof service to take a look right away. A damaged roof can be a pain to fix, but if left in disrepair, it can cause even more serious damage to the rest of your home, which is why it should be addressed immediately.
At Integrity Roofing, It's In The Name!
We had the privilege of helping another homeowner in Mooresville, NC identify damage on their roof. They qualified for a full replacement through their insurance and saved thousands on out of pocket expenses!
They made an excellent shingle choice for this roof replacement.
CertainTeed Landmark
Weathered Wood
If you are looking for a roofing contractor to inspect, repair, or replace your roof and advocate on your behalf when filing a claim, then you need to give us a call.
Integrity Roofing, LLC
☎️ (828) 448-0855
Home & Property Owners can schedule a FREE inspection or request a FREE quote using these links:
www.integrityroofingnc.com/free-roof-inspections
www.integrityroofingnc.com/roofing-quotes
All active or veteran Military, Police, and Firefighters will receive an additional 10% discount on their deductible.
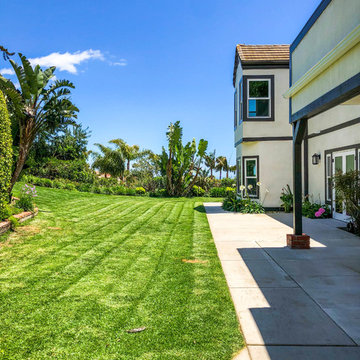
Malibu, CA - Whole Home Remodel - Exterior Remodel
For the remodeling of the exterior of the home, we installed all new windows around the entire home, a complete roof replacement, the re-stuccoing of the entire exterior, replacement of the window trim and fascia and a fresh exterior paint to finish.
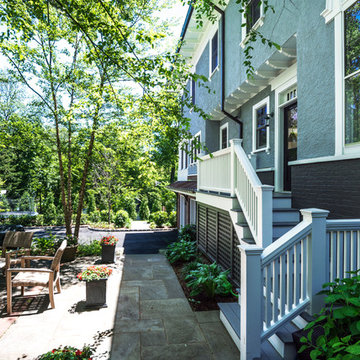
The big move here was to re think the landscaping. As a corner lot, with a garage that was too small by today's standards, we relocated the driveway to the front left side of the house. Created a car court at the top near the front door and a drive way along the perimeter to the new garages. The new addition includes a two car garage below, a casual dining space off the kitchen and a new screened porch the top level is a new Master Bedroom Suite. Regrading the lot and working with professional Landscape Architects we were able to create outdoor living spaces and integrate the house with the site. As a corner lot, on a main street, privacy was achieved bu skillfully placing planting so as to create a soft barrier with out "walling in" the lot.
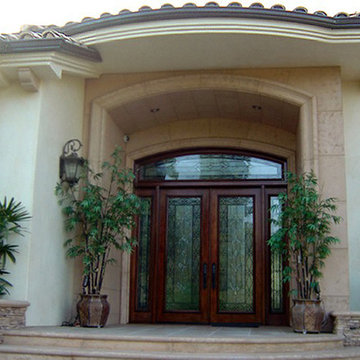
Entrance New large Estate custom Home on 1/2 acre lot Covina Hills http://ZenArchitect.com
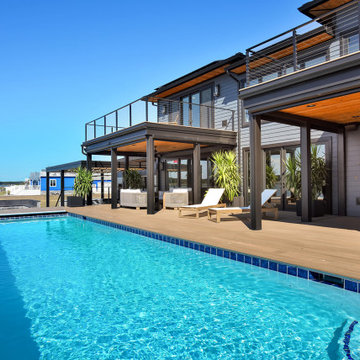
A simple pool provides a space to relax while the balconies provide shade to the lower deck.
Foto della villa grande grigia moderna a due piani con rivestimento in legno, tetto a padiglione, copertura in metallo o lamiera, tetto nero e con scandole
Foto della villa grande grigia moderna a due piani con rivestimento in legno, tetto a padiglione, copertura in metallo o lamiera, tetto nero e con scandole
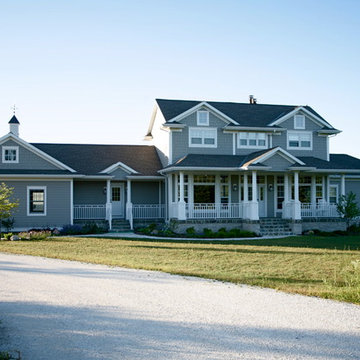
Esempio della villa ampia classica a due piani con tetto a padiglione, rivestimento in vinile e copertura a scandole
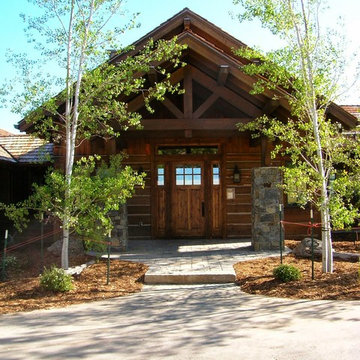
Immagine della villa grande marrone classica a due piani con rivestimento in legno, tetto a padiglione e copertura a scandole
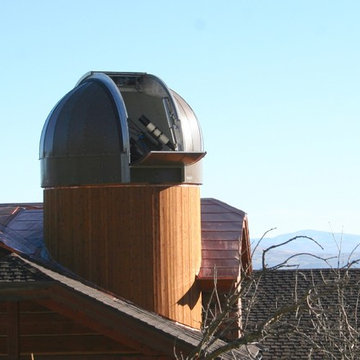
The new observatory
Foto della facciata di una casa ampia marrone contemporanea a due piani con rivestimento in legno e tetto a padiglione
Foto della facciata di una casa ampia marrone contemporanea a due piani con rivestimento in legno e tetto a padiglione
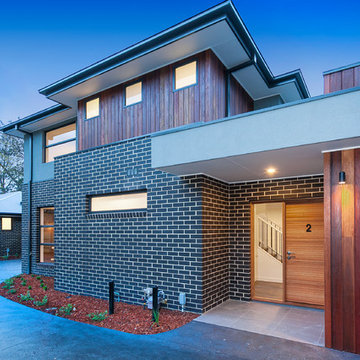
Idee per la facciata di una casa a schiera nera contemporanea a due piani di medie dimensioni con rivestimenti misti, tetto a padiglione e copertura in metallo o lamiera
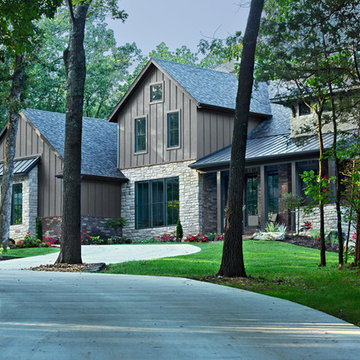
Idee per la villa grande beige classica a tre piani con rivestimento in mattoni, tetto a padiglione e copertura in metallo o lamiera
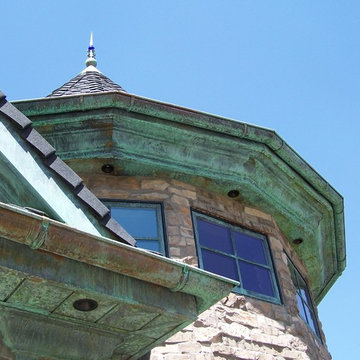
Idee per la villa beige american style a due piani di medie dimensioni con rivestimenti misti, tetto a padiglione e copertura a scandole
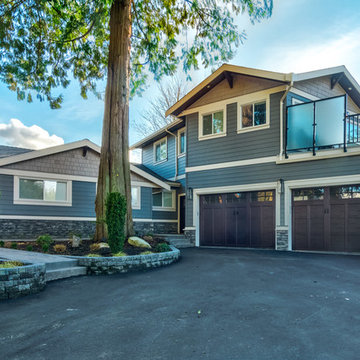
Large home addition project by Draft On Site Services.
Ispirazione per la villa grande blu moderna a piani sfalsati con rivestimenti misti, tetto a padiglione e copertura a scandole
Ispirazione per la villa grande blu moderna a piani sfalsati con rivestimenti misti, tetto a padiglione e copertura a scandole
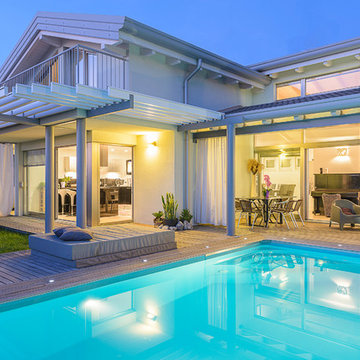
Idee per la facciata di una casa grande bianca classica a due piani in pietra e intonaco con tetto a padiglione
Facciate di case turchesi con tetto a padiglione
7