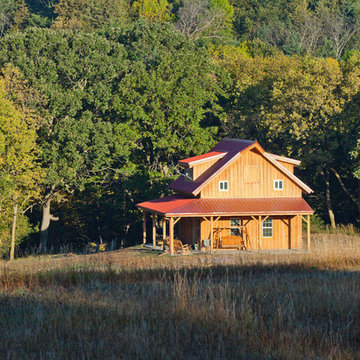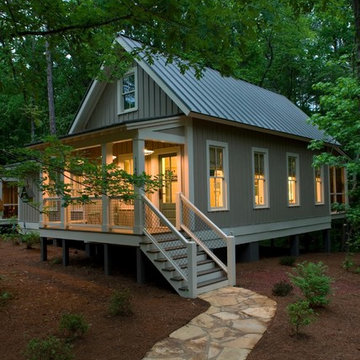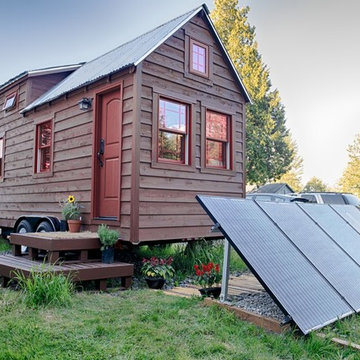Facciate di case piccole
Filtra anche per:
Budget
Ordina per:Popolari oggi
61 - 80 di 23.172 foto
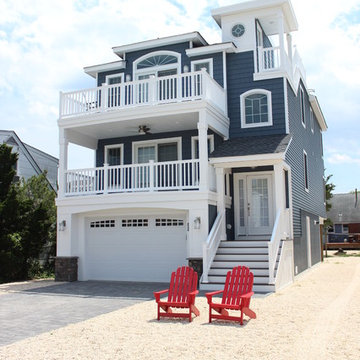
Beautiful, low maintenance home on a narrow lot on Long Beach Island. This reversed living home has the bedrooms and baths on the first floor and the living and entertaining spaces on the top floor. This enables the owners to take advantage of beach views and coastal breezes. There are three decks for entertaining, including a roof deck.
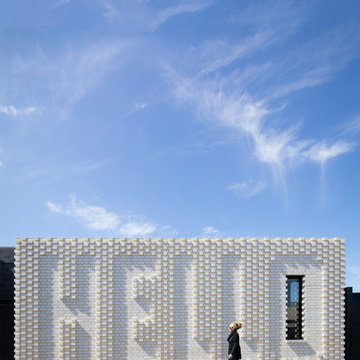
Street view to black vertical timber screened entry gate | Photo: Nic Granleese
Foto della facciata di una casa piccola bianca contemporanea a un piano con rivestimento in mattoni e tetto piano
Foto della facciata di una casa piccola bianca contemporanea a un piano con rivestimento in mattoni e tetto piano

Emmanuel Correia
Foto della facciata di una casa piccola grigia contemporanea a un piano con rivestimento in metallo e tetto piano
Foto della facciata di una casa piccola grigia contemporanea a un piano con rivestimento in metallo e tetto piano

Susan Teare
Foto della micro casa piccola rustica a due piani con rivestimento in legno e tetto a capanna
Foto della micro casa piccola rustica a due piani con rivestimento in legno e tetto a capanna
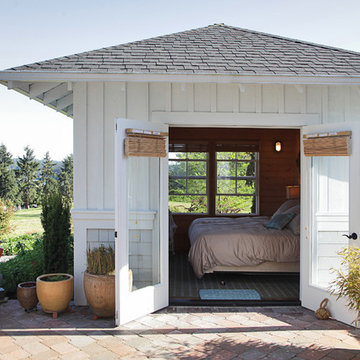
DESIGN: Eric Richmond, Flat Rock Productions;
BUILDER: Miller Custom Construction;
PHOTO: Stadler Studio
Foto della facciata di una casa piccola stile marinaro a un piano con rivestimento in legno e tetto a padiglione
Foto della facciata di una casa piccola stile marinaro a un piano con rivestimento in legno e tetto a padiglione
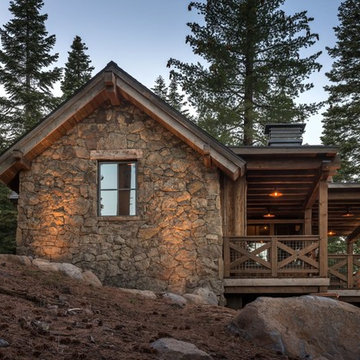
Vance Fox
Immagine della facciata di una casa piccola rustica a un piano con rivestimento in pietra e tetto a capanna
Immagine della facciata di una casa piccola rustica a un piano con rivestimento in pietra e tetto a capanna
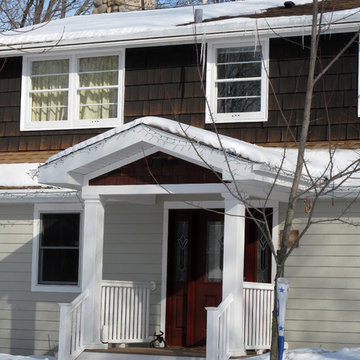
Cindy Lycholat
Foto della facciata di una casa piccola bianca eclettica a un piano con rivestimento in vinile e tetto a capanna
Foto della facciata di una casa piccola bianca eclettica a un piano con rivestimento in vinile e tetto a capanna

The SEASHELL Cottage. http://www.thecottagesnc.com/property/seashell-cottage-office-2/
Photo: Morvil Design.

Esempio della facciata di una casa piccola bianca american style a un piano con rivestimento in mattoni

Exterior deck doubles the living space for my teeny tiny house! All the wood for the deck is reclaimed from fallen trees and siding from an old house. The french doors and kitchen window is also reclaimed. Photo: Chibi Moku
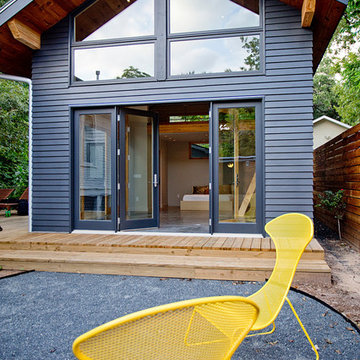
Photos By Simple Photography
Highlights Shiplap Overhangs with Exposed Rafter Beams, JamesHardi Artisan Siding and Marvin Windows and Doors
Ispirazione per la facciata di una casa piccola blu contemporanea a due piani con rivestimento con lastre in cemento
Ispirazione per la facciata di una casa piccola blu contemporanea a due piani con rivestimento con lastre in cemento
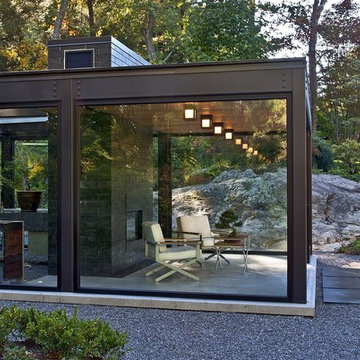
Modern glass house set in the landscape evokes a midcentury vibe. A modern gas fireplace divides the living area with a polished concrete floor from the greenhouse with a gravel floor. The frame is painted steel with aluminum sliding glass door. The front features a green roof with native grasses and the rear is covered with a glass roof.
Photo by: Gregg Shupe Photography

Home built by JMA (Jim Murphy and Associates). Architecture design by Backen Gillam & Kroeger Architects. Interior design by Frank Van Durem. Photo credit: Tim Maloney, Technical Imagery Studios.
Set amongst the oak trees, with a peaceful view of the valley, this contemporary art studio/office is new construction featuring cedar siding and Ipé wood decking inside and out.
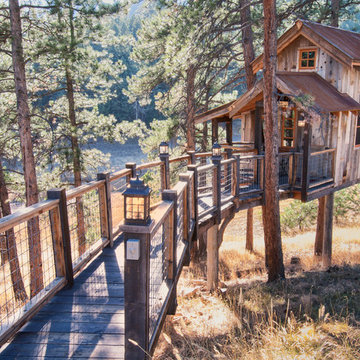
Photo by June Cannon, Trestlewood
Immagine della villa piccola beige rustica con rivestimento in legno, tetto a capanna e copertura in metallo o lamiera
Immagine della villa piccola beige rustica con rivestimento in legno, tetto a capanna e copertura in metallo o lamiera

This award-winning and intimate cottage was rebuilt on the site of a deteriorating outbuilding. Doubling as a custom jewelry studio and guest retreat, the cottage’s timeless design was inspired by old National Parks rough-stone shelters that the owners had fallen in love with. A single living space boasts custom built-ins for jewelry work, a Murphy bed for overnight guests, and a stone fireplace for warmth and relaxation. A cozy loft nestles behind rustic timber trusses above. Expansive sliding glass doors open to an outdoor living terrace overlooking a serene wooded meadow.
Photos by: Emily Minton Redfield

Fine craftsmanship and attention to detail has given new life to this Craftsman Bungalow, originally built in 1919. Architect: Blackbird Architects.. Photography: Jim Bartsch Photography

Shantanu Starick
Immagine della facciata di una casa piccola contemporanea a un piano
Immagine della facciata di una casa piccola contemporanea a un piano
Facciate di case piccole
4
