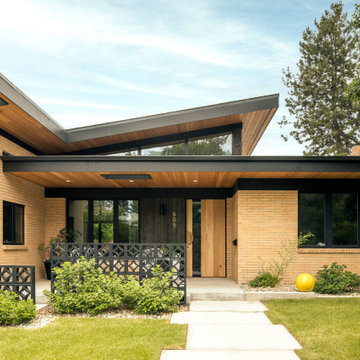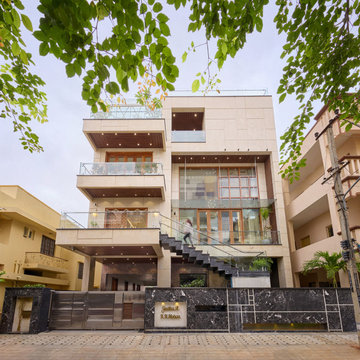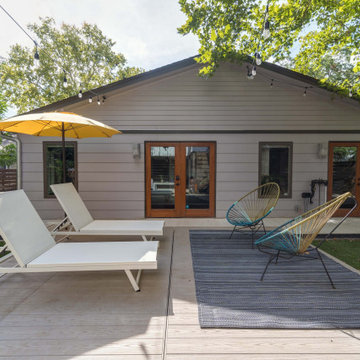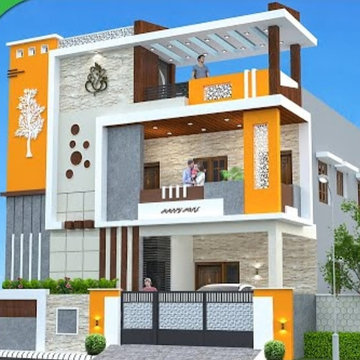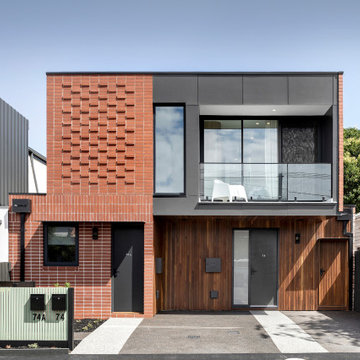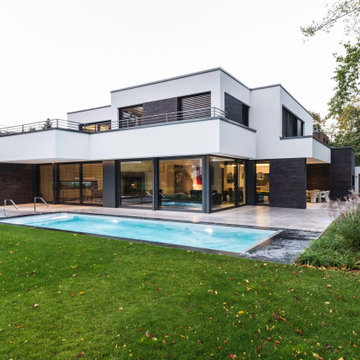Facciate di case
Filtra anche per:
Budget
Ordina per:Popolari oggi
201 - 220 di 1.479.769 foto

Front view of this custom French Country inspired home
Foto della villa grande marrone a due piani con rivestimento in pietra, copertura a scandole, tetto nero e con scandole
Foto della villa grande marrone a due piani con rivestimento in pietra, copertura a scandole, tetto nero e con scandole
Trova il professionista locale adatto per il tuo progetto
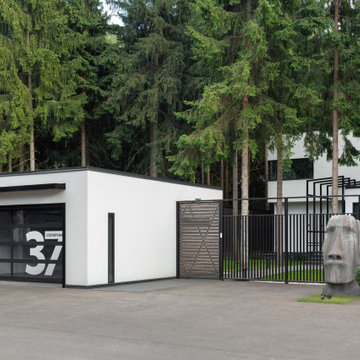
Immagine della villa bianca contemporanea a due piani di medie dimensioni con rivestimento in stucco, tetto piano e tetto nero
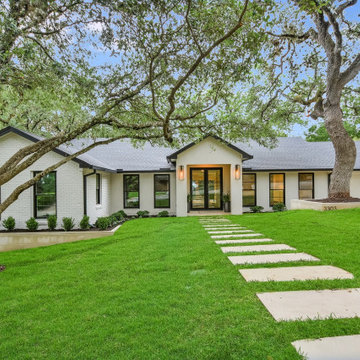
Ispirazione per la facciata di una casa contemporanea a un piano di medie dimensioni

Big sliding doors integrate the inside and outside of the house. The nice small framed aluminium doors are as high as the extension.
Idee per la facciata di una casa bifamiliare grande beige contemporanea a un piano con rivestimento in mattoni, tetto piano e copertura verde
Idee per la facciata di una casa bifamiliare grande beige contemporanea a un piano con rivestimento in mattoni, tetto piano e copertura verde
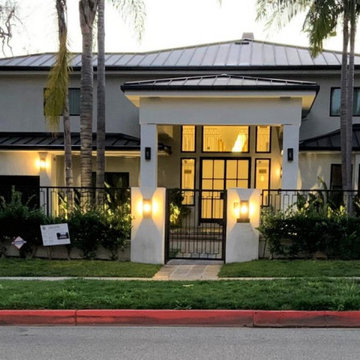
he owner of this house wanted to give a “facelift” to his newly purchased home and convert it into a modern design residence. We translated their vision into this magnificent modern-looking house.
This project included a complete redesign of the exterior of the house, including the backyard landscaping and a full-size, infinity-edge pool and custom jacuzzi. All the custom concrete work, swimming pool, and pool-side BBQ island, complete with sink and mini-fridge gave this homeowner their own paradise getaway right in the heart of Beverly Hills.

Esempio della villa grigia stile marinaro a due piani di medie dimensioni con rivestimento in legno, copertura a scandole e con scandole

Immagine della villa grande multicolore classica a tre piani con rivestimenti misti, tetto a capanna, copertura mista e tetto nero
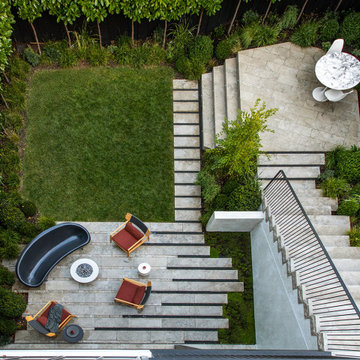
This four-story home underwent a major renovation, centering both sustainability and style. A full dig out created a new lower floor for family visits that opens out onto the grounds, while a roof deck complete with herb garden, fireplace and hot tub offers a more private escape. All four floors are connected both by an elevator and a staircase with a continuous, curved steel and bronze railing. Rainwater collection, photovoltaic and solar thermal systems integrate with the surrounding environment.

Welcome to Juban Parc! Our beautiful community is the answer to all of your dreams when building your new DSLD home. Our 3 to 4 bedroom homes include many amenities inside and out, such as 3cm granite countertops with undermount sinks, Birch cabinets with hardware, fully sodded lots with landscaping, and architectural 30-year shingles.

Built in 2018, this new custom construction home has a grey exterior, metal roof, and a front farmer's porch.
Esempio della villa grande grigia classica a due piani con rivestimento in legno, copertura in metallo o lamiera, tetto marrone e con scandole
Esempio della villa grande grigia classica a due piani con rivestimento in legno, copertura in metallo o lamiera, tetto marrone e con scandole
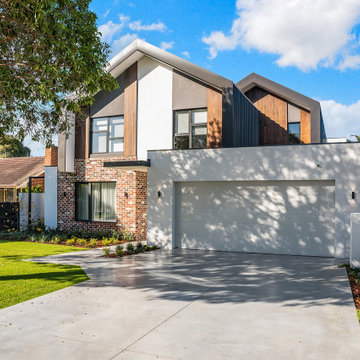
Immagine della villa grande contemporanea a due piani con copertura in metallo o lamiera

Gable roof forms connecting upper and lower level and creating dynamic proportions for modern living. pool house with gym, steam shower and sauna, guest accommodation and living space
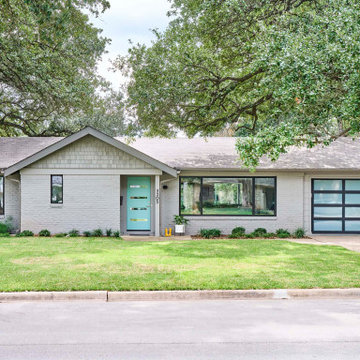
Ispirazione per la villa grigia contemporanea a un piano con rivestimento in mattoni
Facciate di case

Esempio della villa bianca contemporanea a due piani di medie dimensioni con rivestimento in mattoni, tetto a capanna, copertura in metallo o lamiera, tetto nero e pannelli e listelle di legno
11
