Facciate di case con rivestimento in adobe
Filtra anche per:
Budget
Ordina per:Popolari oggi
1 - 20 di 1.312 foto
1 di 2

Ispirazione per la facciata di una casa grande beige moderna a un piano con rivestimento in adobe e tetto piano

Foto della villa grande bianca contemporanea a due piani con rivestimento in adobe, tetto a mansarda e copertura in metallo o lamiera
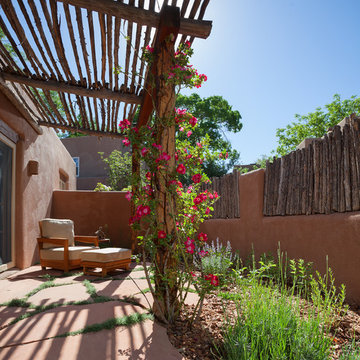
Esempio della facciata di una casa grande marrone american style a un piano con rivestimento in adobe e tetto piano

Foto della villa ampia rosa american style a due piani con rivestimento in adobe, tetto piano e terreno in pendenza

Foto della villa grande beige mediterranea a due piani con rivestimento in adobe, tetto a capanna e copertura in tegole

Esempio della villa grande marrone american style a due piani con rivestimento in adobe, tetto a capanna e copertura mista

Exterior and entryway.
Foto della facciata di una casa grande beige american style a un piano con tetto piano e rivestimento in adobe
Foto della facciata di una casa grande beige american style a un piano con tetto piano e rivestimento in adobe
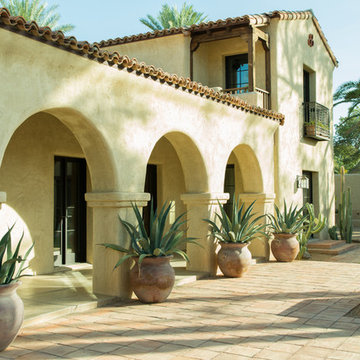
The arched colonnade at the front loggia was reconstructed according to historical photos of Evans' other work, and the charming wood framed balcony (which had been enclosed) was returned as a key element of the design of the front of the home. A central fountain (the design of which was adapted from an existing original example at the nearby Rose Eisendrath house) was added, and 4" thick fired adobe pavers complete the design of the entry courtyard.
Architect: Gene Kniaz, Spiral Architect;
General Contractor: Eric Linthicum, Linthicum Custom Builders
Photo: Maureen Ryan Photography
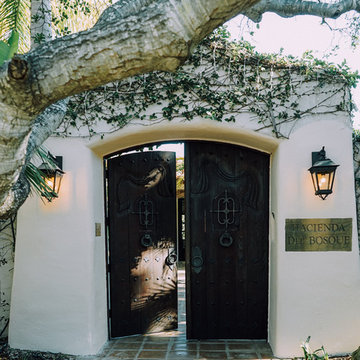
Kim Reierson
Esempio della facciata di una casa grande bianca mediterranea con rivestimento in adobe e tetto a capanna
Esempio della facciata di una casa grande bianca mediterranea con rivestimento in adobe e tetto a capanna
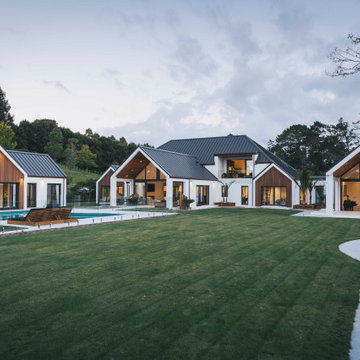
Gable roof forms connecting upper and lower level and creating dynamic proportions for modern living
Idee per la villa grande bianca contemporanea a due piani con rivestimento in adobe, tetto a capanna, copertura in metallo o lamiera e tetto nero
Idee per la villa grande bianca contemporanea a due piani con rivestimento in adobe, tetto a capanna, copertura in metallo o lamiera e tetto nero
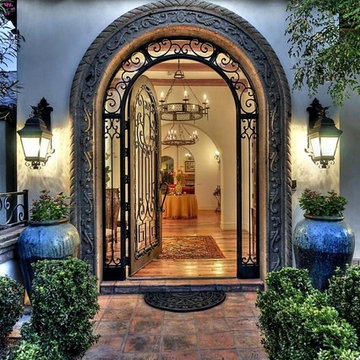
Foto della facciata di una casa grande beige american style a due piani con rivestimento in adobe e falda a timpano
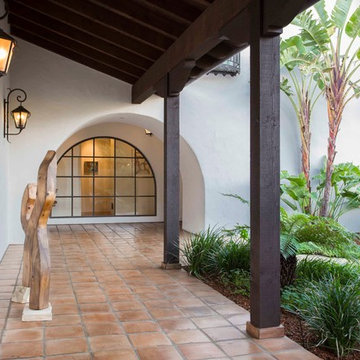
Montectio Spanish Estate Interior and Exterior. Offered by The Grubb Campbell Group, Village Properties.
Immagine della facciata di una casa grande bianca mediterranea a due piani con rivestimento in adobe e tetto a padiglione
Immagine della facciata di una casa grande bianca mediterranea a due piani con rivestimento in adobe e tetto a padiglione

Designed by award winning architect Clint Miller, this North Scottsdale property has been featured in Phoenix Home and Garden's 30th Anniversary edition (January 2010). The home was chosen for its authenticity to the Arizona Desert. Built in 2005 the property is an example of territorial architecture featuring a central courtyard as well as two additional garden courtyards. Clint's loyalty to adobe's structure is seen in his use of arches throughout. The chimneys and parapets add interesting vertical elements to the buildings. The parapets were capped using Chocolate Flagstone from Northern Arizona and the scuppers were crafted of copper to stay consistent with the home's Arizona heritage.
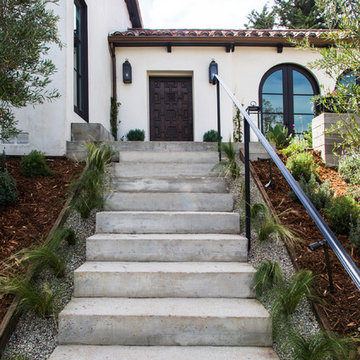
Interior Design by Grace Benson
Photography by Bethany Nauert
Immagine della villa bianca classica a due piani con rivestimento in adobe
Immagine della villa bianca classica a due piani con rivestimento in adobe
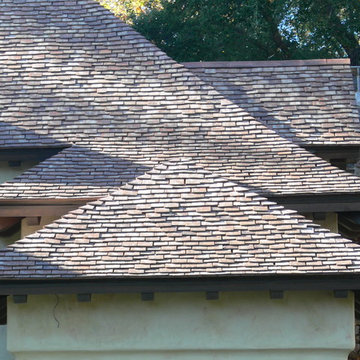
Designed and building supervised by owner.
Tile: Country French in 3 size 2 thickness 3 color blend
This residence sits on the corner of a T junction facing a public park. The color blend of the roof compliments perfectly the soft shades of the stucco and quickly mellowed down so that the house blends perfectly with the established neighborhood.
Residence in Haverford PA (Hilzinger)
Architect: Peter Zimmerman Architects of Berwyn PA
Builder: Griffiths Construction of Chester Springs PA
Roofer Fergus Sweeney LLC of Downingtown PA
This was a re-model and addition to an existing residence. The original roof had been cedar but the architect specified our handmade English tiles. The client wanted a brown roof but did not like a mono dark color so we created this multi shaded roof which met his requirements perfectly. We supplied Arris style hips which allows the roof to fold over at the corners rather than using bulky hip tiles which draw attention to the hips.

Mirrored wine closet in a PGI Homes showhome using our tension cable floor to ceiling racking called the RING System. Bottles appear to be floating as they are held up by this very contemporary wine rack using metal Rings suspended with aircraft tension cable.
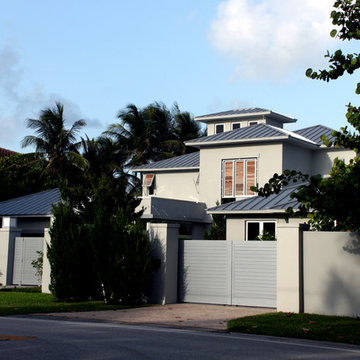
Immagine della villa ampia grigia contemporanea a due piani con rivestimento in adobe, falda a timpano e copertura in metallo o lamiera
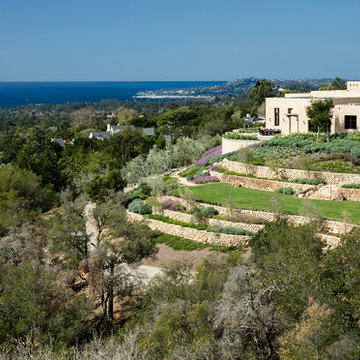
Exterior and landscaping.
Idee per la facciata di una casa ampia beige american style a un piano con rivestimento in adobe e tetto piano
Idee per la facciata di una casa ampia beige american style a un piano con rivestimento in adobe e tetto piano
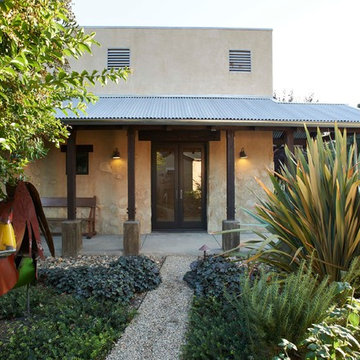
Immagine della facciata di una casa beige american style a un piano di medie dimensioni con rivestimento in adobe e tetto piano
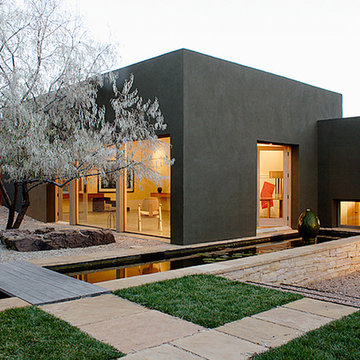
Peter Ogilvie
Ispirazione per la facciata di una casa grande nera contemporanea a un piano con rivestimento in adobe
Ispirazione per la facciata di una casa grande nera contemporanea a un piano con rivestimento in adobe
Facciate di case con rivestimento in adobe
1