Facciate di case con rivestimento in cemento e rivestimento in adobe
Filtra anche per:
Budget
Ordina per:Popolari oggi
1 - 20 di 11.405 foto
1 di 3

Modern mountain aesthetic in this fully exposed custom designed ranch. Exterior brings together lap siding and stone veneer accents with welcoming timber columns and entry truss. Garage door covered with standing seam metal roof supported by brackets. Large timber columns and beams support a rear covered screened porch. (Ryan Hainey)

Exterior - Front Entry
Beach House at Avoca Beach by Architecture Saville Isaacs
Project Summary
Architecture Saville Isaacs
https://www.architecturesavilleisaacs.com.au/
The core idea of people living and engaging with place is an underlying principle of our practice, given expression in the manner in which this home engages with the exterior, not in a general expansive nod to view, but in a varied and intimate manner.
The interpretation of experiencing life at the beach in all its forms has been manifested in tangible spaces and places through the design of pavilions, courtyards and outdoor rooms.
Architecture Saville Isaacs
https://www.architecturesavilleisaacs.com.au/
A progression of pavilions and courtyards are strung off a circulation spine/breezeway, from street to beach: entry/car court; grassed west courtyard (existing tree); games pavilion; sand+fire courtyard (=sheltered heart); living pavilion; operable verandah; beach.
The interiors reinforce architectural design principles and place-making, allowing every space to be utilised to its optimum. There is no differentiation between architecture and interiors: Interior becomes exterior, joinery becomes space modulator, materials become textural art brought to life by the sun.
Project Description
Architecture Saville Isaacs
https://www.architecturesavilleisaacs.com.au/
The core idea of people living and engaging with place is an underlying principle of our practice, given expression in the manner in which this home engages with the exterior, not in a general expansive nod to view, but in a varied and intimate manner.
The house is designed to maximise the spectacular Avoca beachfront location with a variety of indoor and outdoor rooms in which to experience different aspects of beachside living.
Client brief: home to accommodate a small family yet expandable to accommodate multiple guest configurations, varying levels of privacy, scale and interaction.
A home which responds to its environment both functionally and aesthetically, with a preference for raw, natural and robust materials. Maximise connection – visual and physical – to beach.
The response was a series of operable spaces relating in succession, maintaining focus/connection, to the beach.
The public spaces have been designed as series of indoor/outdoor pavilions. Courtyards treated as outdoor rooms, creating ambiguity and blurring the distinction between inside and out.
A progression of pavilions and courtyards are strung off circulation spine/breezeway, from street to beach: entry/car court; grassed west courtyard (existing tree); games pavilion; sand+fire courtyard (=sheltered heart); living pavilion; operable verandah; beach.
Verandah is final transition space to beach: enclosable in winter; completely open in summer.
This project seeks to demonstrates that focusing on the interrelationship with the surrounding environment, the volumetric quality and light enhanced sculpted open spaces, as well as the tactile quality of the materials, there is no need to showcase expensive finishes and create aesthetic gymnastics. The design avoids fashion and instead works with the timeless elements of materiality, space, volume and light, seeking to achieve a sense of calm, peace and tranquillity.
Architecture Saville Isaacs
https://www.architecturesavilleisaacs.com.au/
Focus is on the tactile quality of the materials: a consistent palette of concrete, raw recycled grey ironbark, steel and natural stone. Materials selections are raw, robust, low maintenance and recyclable.
Light, natural and artificial, is used to sculpt the space and accentuate textural qualities of materials.
Passive climatic design strategies (orientation, winter solar penetration, screening/shading, thermal mass and cross ventilation) result in stable indoor temperatures, requiring minimal use of heating and cooling.
Architecture Saville Isaacs
https://www.architecturesavilleisaacs.com.au/
Accommodation is naturally ventilated by eastern sea breezes, but sheltered from harsh afternoon winds.
Both bore and rainwater are harvested for reuse.
Low VOC and non-toxic materials and finishes, hydronic floor heating and ventilation ensure a healthy indoor environment.
Project was the outcome of extensive collaboration with client, specialist consultants (including coastal erosion) and the builder.
The interpretation of experiencing life by the sea in all its forms has been manifested in tangible spaces and places through the design of the pavilions, courtyards and outdoor rooms.
The interior design has been an extension of the architectural intent, reinforcing architectural design principles and place-making, allowing every space to be utilised to its optimum capacity.
There is no differentiation between architecture and interiors: Interior becomes exterior, joinery becomes space modulator, materials become textural art brought to life by the sun.
Architecture Saville Isaacs
https://www.architecturesavilleisaacs.com.au/
https://www.architecturesavilleisaacs.com.au/

The Springvale with the Majura Facade a stunning display home you will adore visiting, for the inspiring and entertaining styling.
Ispirazione per la villa grande bianca moderna a un piano con rivestimento in cemento, copertura in metallo o lamiera, tetto a padiglione e abbinamento di colori
Ispirazione per la villa grande bianca moderna a un piano con rivestimento in cemento, copertura in metallo o lamiera, tetto a padiglione e abbinamento di colori

Immagine della villa bianca moderna a due piani con rivestimento in cemento e tetto piano
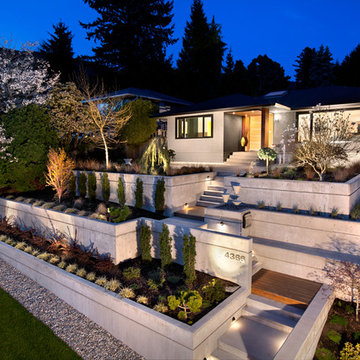
CCI Renovations/North Vancouver/Photos - Ema Peter.
Featured on the cover of the June/July 2012 issue of Homes and Living magazine this interpretation of mid century modern architecture wow's you from every angle.
The front yard of the home was completely stripped away and and rebuilt from the curbside up to the home. Extensive retaining walls married with wooden stair and landing elements complement the overall look of the home.
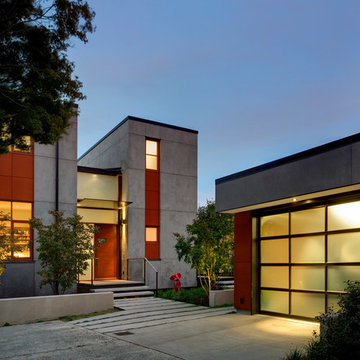
With a compact form and several integrated sustainable systems, the Capitol Hill Residence achieves the client’s goals to maximize the site’s views and resources while responding to its micro climate. Some of the sustainable systems are architectural in nature. For example, the roof rainwater collects into a steel entry water feature, day light from a typical overcast Seattle sky penetrates deep into the house through a central translucent slot, and exterior mounted mechanical shades prevent excessive heat gain without sacrificing the view. Hidden systems affect the energy consumption of the house such as the buried geothermal wells and heat pumps that aid in both heating and cooling, and a 30 panel photovoltaic system mounted on the roof feeds electricity back to the grid.
The minimal foundation sits within the footprint of the previous house, while the upper floors cantilever off the foundation as if to float above the front entry water feature and surrounding landscape. The house is divided by a sloped translucent ceiling that contains the main circulation space and stair allowing daylight deep into the core. Acrylic cantilevered treads with glazed guards and railings keep the visual appearance of the stair light and airy allowing the living and dining spaces to flow together.
While the footprint and overall form of the Capitol Hill Residence were shaped by the restrictions of the site, the architectural and mechanical systems at work define the aesthetic. Working closely with a team of engineers, landscape architects, and solar designers we were able to arrive at an elegant, environmentally sustainable home that achieves the needs of the clients, and fits within the context of the site and surrounding community.
(c) Steve Keating Photography
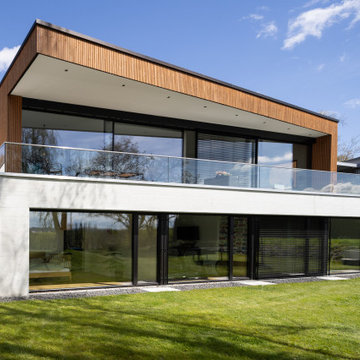
Immagine della facciata di una casa contemporanea a due piani con rivestimento in cemento, tetto a capanna, copertura verde e pannelli sovrapposti

Hamptons inspired with a contemporary Aussie twist, this five-bedroom home in Ryde was custom designed and built by Horizon Homes to the specifications of the owners, who wanted an extra wide hallway, media room, and upstairs and downstairs living areas. The ground floor living area flows through to the kitchen, generous butler's pantry and outdoor BBQ area overlooking the garden.
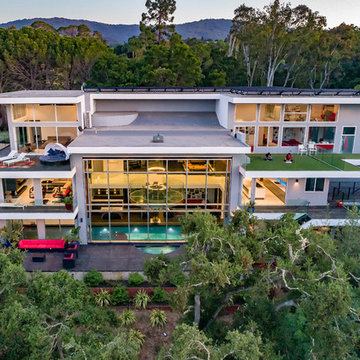
The award-winning exterior of the modern estate in the Los Altos Hills showing the glass cantilevered dining area as the centerpiece, the expansive balconies with glass railings set in the middle of nature
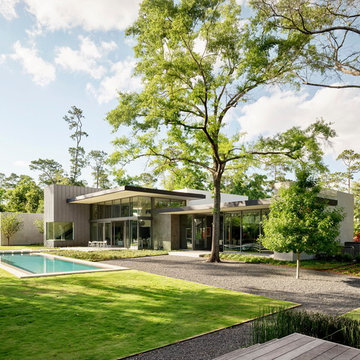
The modern architecture in this mostly one-story plan takes advantage of the large site and creates strong connections to the outdoors with large expanses of glass interspersed with limestone masses.
© Matthew Millman
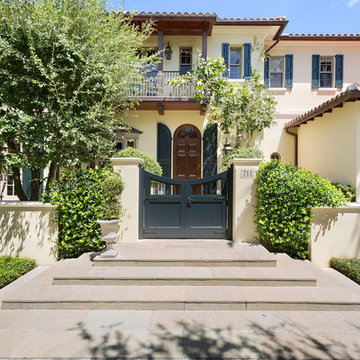
Front Exterior
Ispirazione per la villa beige mediterranea a due piani di medie dimensioni con rivestimento in cemento, tetto a padiglione e copertura a scandole
Ispirazione per la villa beige mediterranea a due piani di medie dimensioni con rivestimento in cemento, tetto a padiglione e copertura a scandole
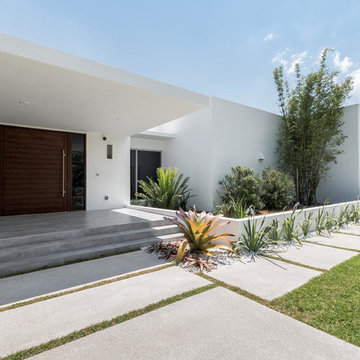
Ispirazione per la villa grande bianca moderna a un piano con rivestimento in cemento e tetto piano
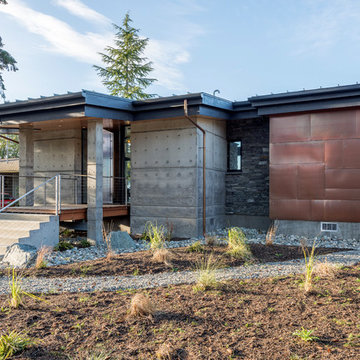
Architectural concrete and copper panels. Photography by Lucas Henning.
Idee per la facciata di una casa piccola grigia moderna a un piano con rivestimento in cemento e copertura in metallo o lamiera
Idee per la facciata di una casa piccola grigia moderna a un piano con rivestimento in cemento e copertura in metallo o lamiera
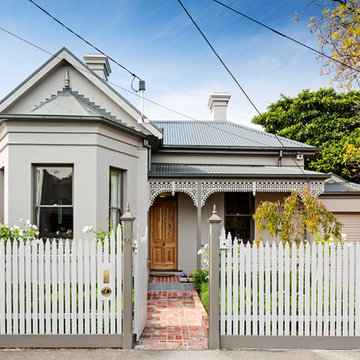
Part of the brief of this house was to revitalise and expand the home to cater for a rapidly growing family and its modern needs.
The result – a six bedroom family home that can once again stand proud and be admired for the next 100 years.
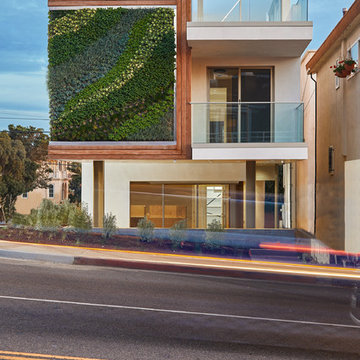
Oscar Zagal
Esempio della casa con tetto a falda unica grande bianco contemporaneo a tre piani con rivestimento in cemento
Esempio della casa con tetto a falda unica grande bianco contemporaneo a tre piani con rivestimento in cemento
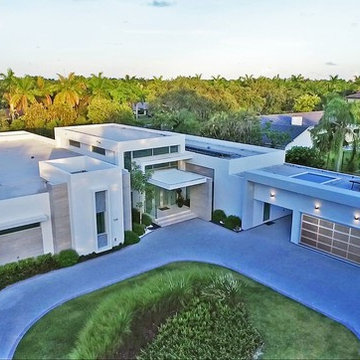
Foto della villa ampia bianca moderna a un piano con rivestimento in cemento e tetto piano

Modern mountain aesthetic in this fully exposed custom designed ranch. Exterior brings together lap siding and stone veneer accents with welcoming timber columns and entry truss. Garage door covered with standing seam metal roof supported by brackets. Large timber columns and beams support a rear covered screened porch.
(Ryan Hainey)
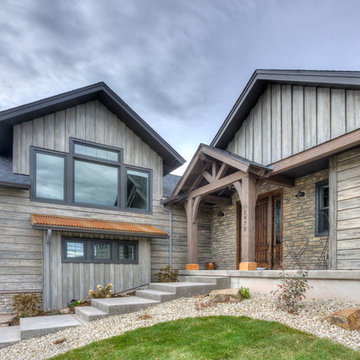
Overlooking the 8th green this golf retreat home is clad using our 10″ Plank EverLog Concrete Log Siding in our Weathered Gray color. The gables and dormers use our concrete board & batten siding.
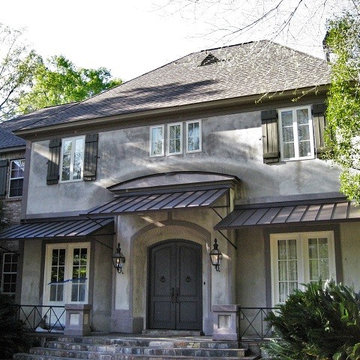
Immagine della villa grande grigia rustica a due piani con rivestimento in cemento, tetto a padiglione e copertura a scandole
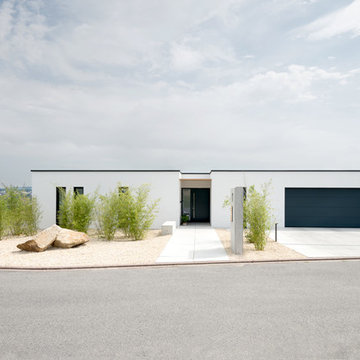
sebastian kolm architekturfotografie
Idee per la facciata di una casa bianca moderna a un piano di medie dimensioni con rivestimento in cemento e tetto piano
Idee per la facciata di una casa bianca moderna a un piano di medie dimensioni con rivestimento in cemento e tetto piano
Facciate di case con rivestimento in cemento e rivestimento in adobe
1