Facciate di case moderne con rivestimento in adobe
Filtra anche per:
Budget
Ordina per:Popolari oggi
1 - 20 di 109 foto
1 di 3

Ispirazione per la facciata di una casa grande beige moderna a un piano con rivestimento in adobe e tetto piano

Designed by award winning architect Clint Miller, this North Scottsdale property has been featured in Phoenix Home and Garden's 30th Anniversary edition (January 2010). The home was chosen for its authenticity to the Arizona Desert. Built in 2005 the property is an example of territorial architecture featuring a central courtyard as well as two additional garden courtyards. Clint's loyalty to adobe's structure is seen in his use of arches throughout. The chimneys and parapets add interesting vertical elements to the buildings. The parapets were capped using Chocolate Flagstone from Northern Arizona and the scuppers were crafted of copper to stay consistent with the home's Arizona heritage.
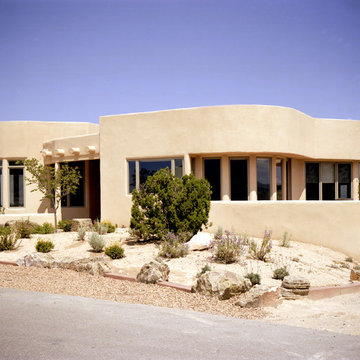
Esempio della facciata di una casa grande bianca moderna a due piani con rivestimento in adobe e tetto piano
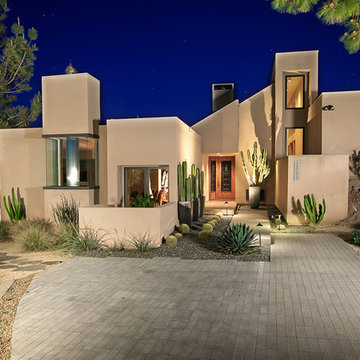
The angular architecture of this sand-colored desert adobe is a great visual contrast to the irregular cacti.
Foto della facciata di una casa grande beige moderna a un piano con rivestimento in adobe e copertura a scandole
Foto della facciata di una casa grande beige moderna a un piano con rivestimento in adobe e copertura a scandole
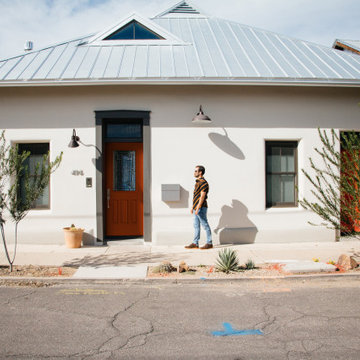
Wow your neighbors with an upgraded front door. Note that the modern design allows for bright colors. Is orange not your style? No problem, choose from an array of other colors! Also, note that the door glass makes the door stand out even more, choose from many different types and many different privacy ratings.
Front Door: Belleville Smooth 2 Panel Door Half Lite with Naples Glass
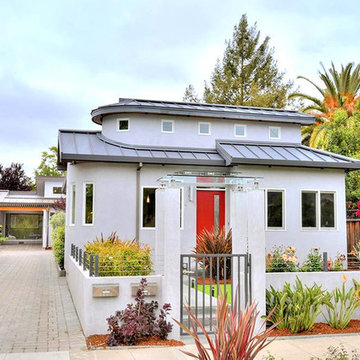
Photos by DeLeon Realty.
Immagine della villa moderna a un piano con rivestimento in adobe
Immagine della villa moderna a un piano con rivestimento in adobe
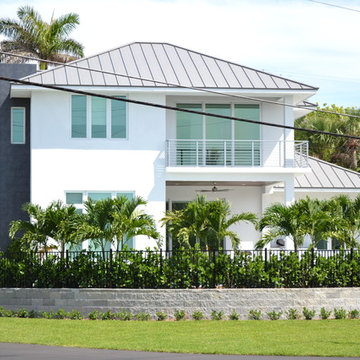
Foto della villa grande bianca moderna a due piani con rivestimento in adobe, tetto a mansarda e copertura in metallo o lamiera
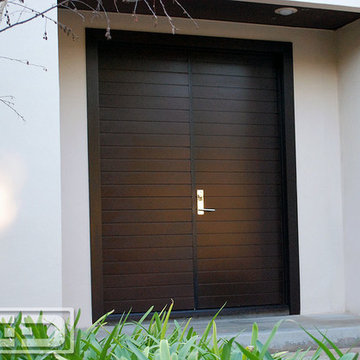
Modern architectural is gaining momentum in the Los Angeles region and as such so has the demand for architecturally-correct entry door systems that demonstrate the beauty of simplicity which is commonly recognized as modern architecture.
Our modern style entry door systems are designed for each and every one of our clients. We don't sell doors off a brochure nor do we have limitations in the use of materials, design and/or customization of any door design you might be seeking.
To get prices on our modern entry door system project please call us at (855) 343-DOOR
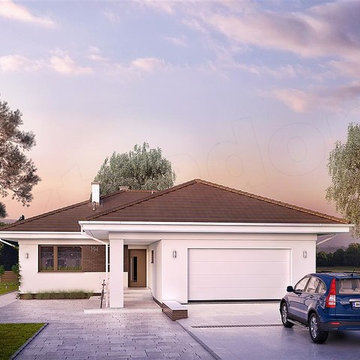
Budynek mieszkalny jednorodzinny, parterowy, niepodpiwniczony. Optymalny układ pomieszczeń zapewnia komfort 4-osobowej rodzinie. W części dziennej domu zaprojektowano kuchnię ze spiżarnią, salon połączony z jadalnią. Część nocna to trzy sypialnie oraz łazienka. W części gospodarczej zaprojektowano kotłownię i dwustanowiskowy garaż.
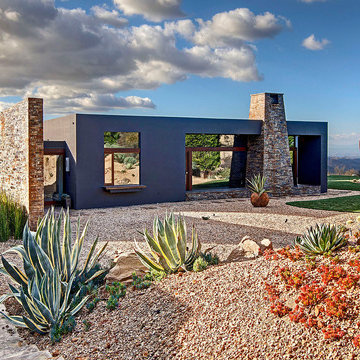
Esempio della facciata di una casa ampia marrone moderna a un piano con rivestimento in adobe
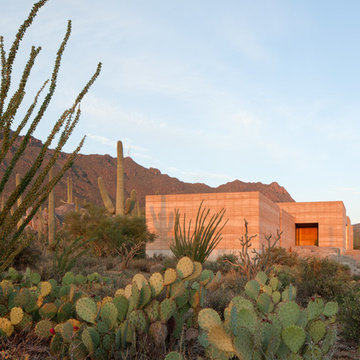
The sunset illuminates the rosy tones of this rammed earth home designed by Cade Hayes.
Foto della villa marrone moderna con rivestimento in adobe e tetto piano
Foto della villa marrone moderna con rivestimento in adobe e tetto piano
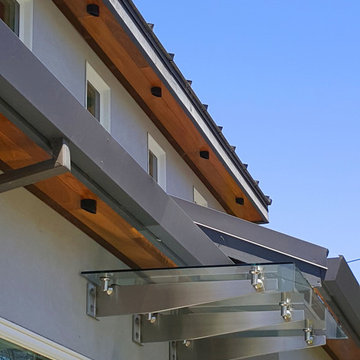
Custom glass awning
Idee per la villa moderna a un piano con rivestimento in adobe
Idee per la villa moderna a un piano con rivestimento in adobe
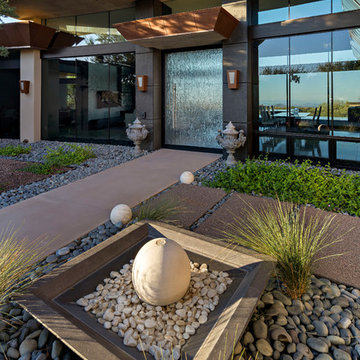
Foto della facciata di una casa grande beige moderna a un piano con rivestimento in adobe e tetto piano
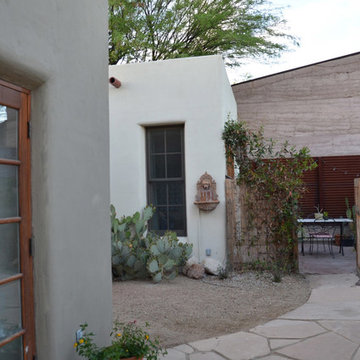
Red Bark Design, LLC
Esempio della facciata di una casa beige moderna a un piano di medie dimensioni con rivestimento in adobe
Esempio della facciata di una casa beige moderna a un piano di medie dimensioni con rivestimento in adobe
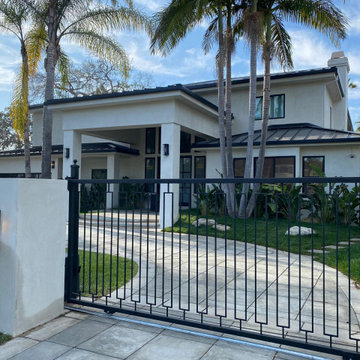
The owner of this house wanted to give a “facelift” to his newly purchased home and convert it into a modern design residence. We translated their vision into this magnificent modern-looking house.
This project included a complete redesign of the exterior of the house, including the backyard landscaping and a full-size, infinity-edge pool and custom jacuzzi. All the custom concrete work, swimming pool, and pool-side BBQ island, complete with sink and mini-fridge gave this homeowner their own paradise getaway right in the heart of Beverly Hills.
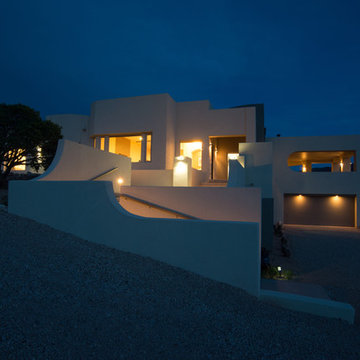
Foto della facciata di una casa grande bianca moderna a due piani con rivestimento in adobe e tetto piano
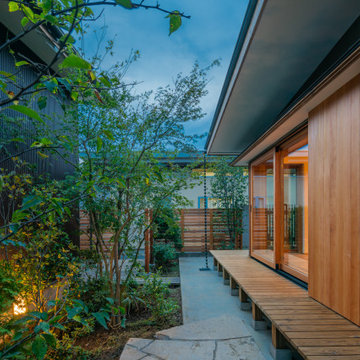
庭からの夕景。
Immagine della facciata di una casa marrone moderna a un piano di medie dimensioni con rivestimento in adobe e copertura in metallo o lamiera
Immagine della facciata di una casa marrone moderna a un piano di medie dimensioni con rivestimento in adobe e copertura in metallo o lamiera
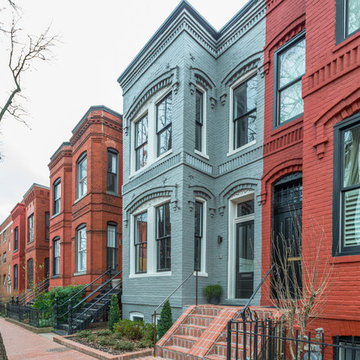
Interior Designer: Cecconi Simone
Photographer: Connie Gauthier with HomeVisit
Immagine della facciata di una casa a schiera grigia moderna a due piani con rivestimento in adobe e tetto piano
Immagine della facciata di una casa a schiera grigia moderna a due piani con rivestimento in adobe e tetto piano
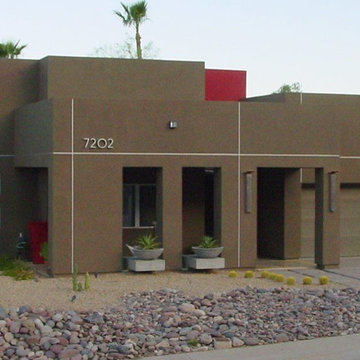
Enlarged view of a 1970's ranch remodel - front elevation.
Foto della facciata di una casa marrone moderna a un piano di medie dimensioni con rivestimento in adobe e tetto piano
Foto della facciata di una casa marrone moderna a un piano di medie dimensioni con rivestimento in adobe e tetto piano
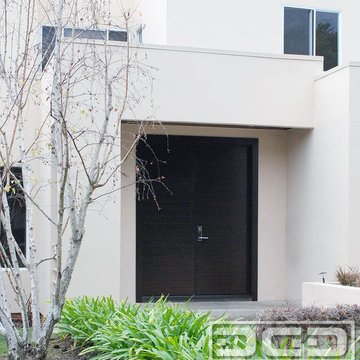
Your home's entry way is perhaps one of the most important if not the most important features of your home!
Dynamic Garage Door creates modern entry door systems that convey beauty, architectural correctness and yes, they can create envy but then again, isn't that the point? We definitely pride ourselves as our clients do in achieving the most gorgeous entry door systems you'll ever encounter.
This LA home was retrofitted with a modern style door system consisting of a two-leaf composite wood door system. We opted for a modern chrome handle to reinforce that modernistic styling found throughout the home. The doors were hand-finished in a dark espresso faux-wood grain to give the entry way a warm inviting feel.
For a true custom entry door system designed and crafted from scratch Dynamic Garage Door is here to help. Call us at 855-343-3667
Facciate di case moderne con rivestimento in adobe
1