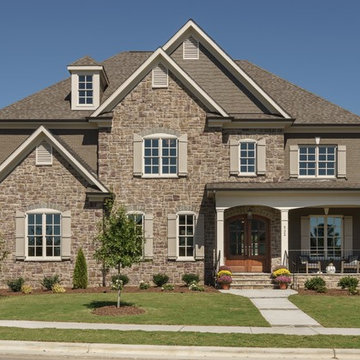Facciate di case con rivestimento in pietra e rivestimento in adobe
Filtra anche per:
Budget
Ordina per:Popolari oggi
1 - 20 di 35.042 foto
1 di 3

Landmarkphotodesign.com
Immagine della facciata di una casa ampia marrone classica a due piani con rivestimento in pietra, copertura a scandole e tetto grigio
Immagine della facciata di una casa ampia marrone classica a due piani con rivestimento in pietra, copertura a scandole e tetto grigio

Modern three level home with large timber look window screes an random stone cladding.
Ispirazione per la villa grande multicolore contemporanea a tre piani con rivestimento in pietra, tetto piano, tetto bianco e abbinamento di colori
Ispirazione per la villa grande multicolore contemporanea a tre piani con rivestimento in pietra, tetto piano, tetto bianco e abbinamento di colori

This 10,970 square-foot, single-family home took the place of an obsolete structure in an established, picturesque Milwaukee suburb. The newly constructed house feels both fresh and relevant while being respectful of its surrounding traditional context. It is sited in a way that makes it feel as if it was there very early and the neighborhood developed around it. The home is clad in a custom blend of New York granite sourced from two quarries to get a unique color blend. Large, white cement board trim, standing-seam copper, large groupings of windows, and cut limestone accents are composed to create a home that feels both old and new—and as if it were plucked from a storybook. Marvin products helped tell this story with many available options and configurations that fit the design.

Esempio della facciata di una casa beige moderna a un piano di medie dimensioni con rivestimento in pietra
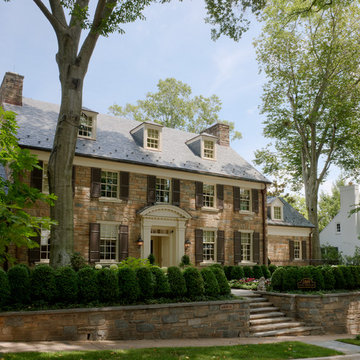
Photographer: Anice Hoachlander from Hoachlander Davis Photography, LLC
Project Architect: Matthew Fiehn, AIA, LEED AP
Esempio della facciata di una casa grande classica a tre piani con rivestimento in pietra e tetto a capanna
Esempio della facciata di una casa grande classica a tre piani con rivestimento in pietra e tetto a capanna

Photos by Bob Greenspan
Ispirazione per la facciata di una casa classica con rivestimento in pietra
Ispirazione per la facciata di una casa classica con rivestimento in pietra

Lake Keowee estate home with steel doors and windows, large outdoor living with kitchen, chimney pots, legacy home situated on 5 lots on beautiful Lake Keowee in SC
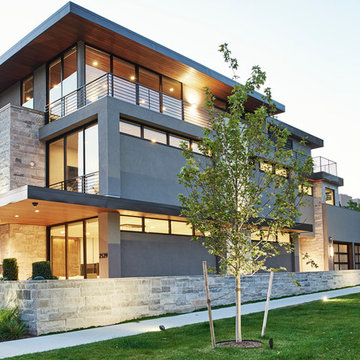
Denver Modern with natural stone accents.
Ispirazione per la villa grigia moderna a tre piani di medie dimensioni con rivestimento in pietra e tetto piano
Ispirazione per la villa grigia moderna a tre piani di medie dimensioni con rivestimento in pietra e tetto piano

Lisza Coffey Photography
Immagine della villa grigia moderna a un piano di medie dimensioni con rivestimento in pietra, tetto piano e copertura a scandole
Immagine della villa grigia moderna a un piano di medie dimensioni con rivestimento in pietra, tetto piano e copertura a scandole
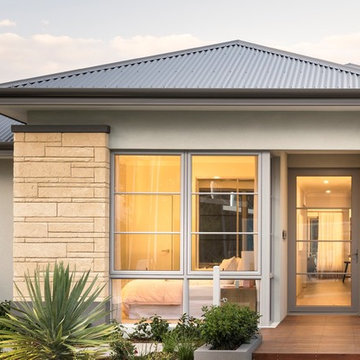
Margaret River applied to front feature and pier to entry.
The Sheer Elegance of our Margaret River Range, summons beauty and sophistication to your home - Our product can be applied to bare brick, blue board cement sheeting concrete tilt panel surfaces such as piers, portico's, feature walls, fireplaces, alfresco areas etc. Stone Effects is a strong and long lasting render which is applied with a trowel then carved to create the Stone Effect of Limestone Blocks. As it is all hand carved, blocks can be of varies sizes according to your requirements. Pigments can be added to suite your décor. Custom made to create a classic elegant finish.

Foto della villa grande bianca contemporanea a due piani con rivestimento in pietra, tetto a capanna e copertura in metallo o lamiera
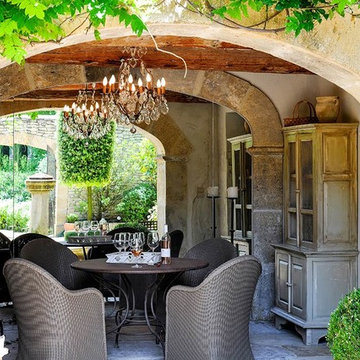
Project: Le Petit Hopital in Provence
Limestone Elements by Ancient Surfaces
Project Renovation completed in 2012
Situated in a quiet, bucolic setting surrounded by lush apple and cherry orchards, Petit Hopital is a refurbished eighteenth century Bastide farmhouse.
With manicured gardens and pathways that seem as if they emerged from a fairy tale. Petit Hopital is a quintessential Provencal retreat that merges natural elements of stone, wind, fire and water.
Talking about water, Ancient Surfaces made sure to provide this lovely estate with unique and one of a kind fountains that are simply out of this world.
The villa is in proximity to the magical canal-town of Isle Sur La Sorgue and within comfortable driving distance of Avignon, Carpentras and Orange with all the French culture and history offered along the way.
The grounds at Petit Hopital include a pristine swimming pool with a Romanesque wall fountain full with its thick stone coping surround pieces.
The interior courtyard features another special fountain for an even more romantic effect.
Cozy outdoor furniture allows for splendid moments of alfresco dining and lounging.
The furnishings at Petit Hopital are modern, comfortable and stately, yet rather quaint when juxtaposed against the exposed stone walls.
The plush living room has also been fitted with a fireplace.
Antique Limestone Flooring adorned the entire home giving it a surreal out of time feel to it.
The villa includes a fully equipped kitchen with center island featuring gas hobs and a separate bar counter connecting via open plan to the formal dining area to help keep the flow of the conversation going.
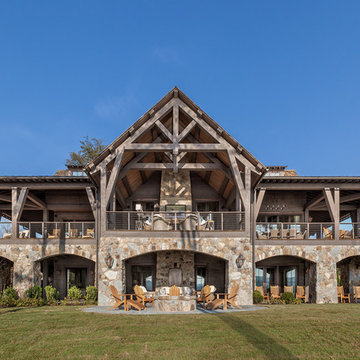
This transitional timber frame home features a wrap-around porch designed to take advantage of its lakeside setting and mountain views. Natural stone, including river rock, granite and Tennessee field stone, is combined with wavy edge siding and a cedar shingle roof to marry the exterior of the home with it surroundings. Casually elegant interiors flow into generous outdoor living spaces that highlight natural materials and create a connection between the indoors and outdoors.
Photography Credit: Rebecca Lehde, Inspiro 8 Studios
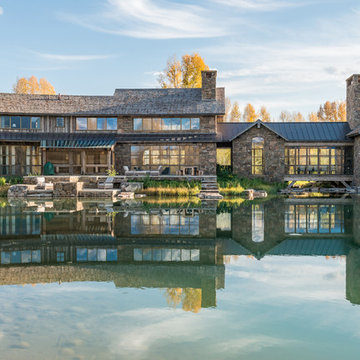
Photo Credit: JLF Architecture
Foto della facciata di una casa ampia marrone rustica a due piani con rivestimento in pietra e tetto a capanna
Foto della facciata di una casa ampia marrone rustica a due piani con rivestimento in pietra e tetto a capanna
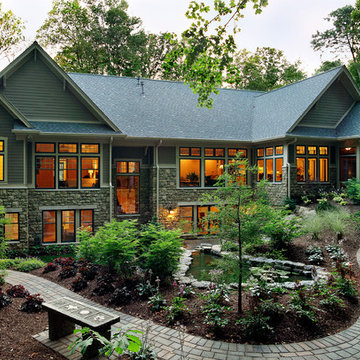
Immagine della facciata di una casa grande beige classica a due piani con rivestimento in pietra e tetto a capanna
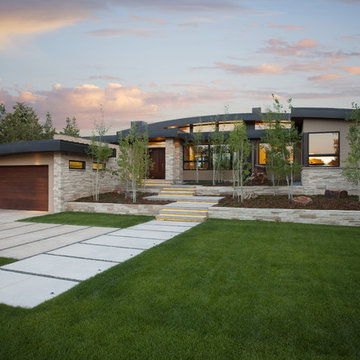
Jim Bartsch
Ispirazione per la facciata di una casa contemporanea a due piani con rivestimento in pietra
Ispirazione per la facciata di una casa contemporanea a due piani con rivestimento in pietra
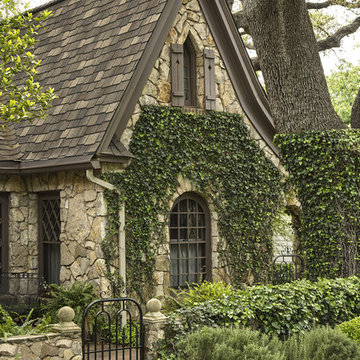
Esempio della facciata di una casa grande beige classica a due piani con rivestimento in pietra e tetto a capanna
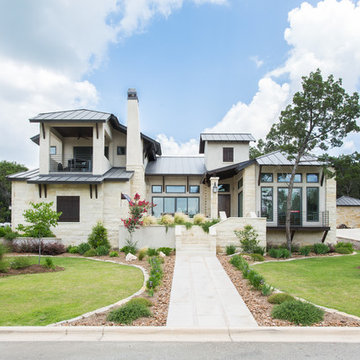
Esempio della facciata di una casa ampia bianca classica a due piani con rivestimento in pietra e abbinamento di colori
Facciate di case con rivestimento in pietra e rivestimento in adobe
1

