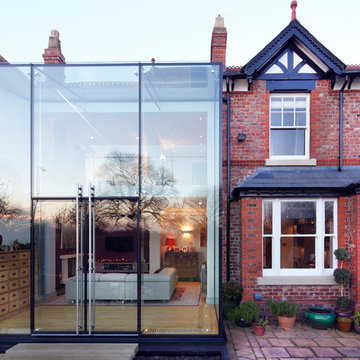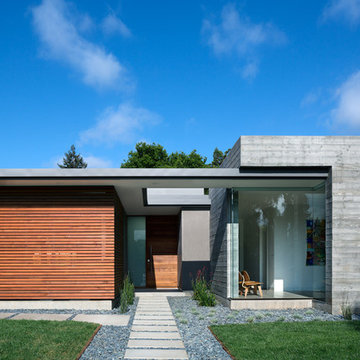Facciate di case con rivestimento in vetro e rivestimento in adobe
Filtra anche per:
Budget
Ordina per:Popolari oggi
1 - 20 di 3.228 foto
1 di 3
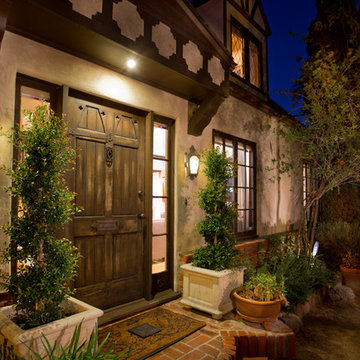
Immagine della villa marrone classica a due piani di medie dimensioni con rivestimento in adobe, tetto a capanna e copertura a scandole

Esempio della villa grande multicolore contemporanea a un piano con rivestimento in vetro, tetto a capanna e copertura in metallo o lamiera
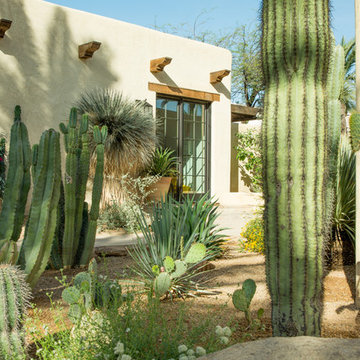
A view across the south courtyard towards the four-car garage. The structure was originally added by noted Arizona architect Bennie Gonzales, during his time as owner of the residence from the late 1960s to the early 1970s.
Architect: Gene Kniaz, Spiral Architects
General Contractor: Linthicum Custom Builders
Photo: Maureen Ryan Photography
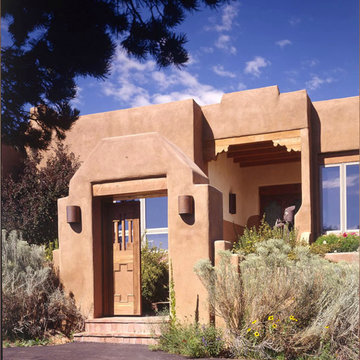
Ispirazione per la villa beige american style a due piani di medie dimensioni con rivestimento in adobe e tetto piano
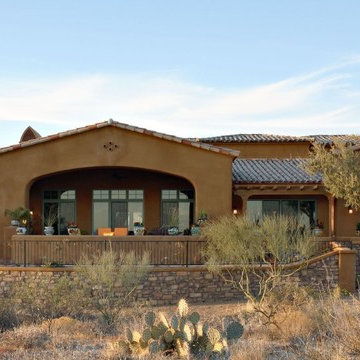
Combining different textures such as stone work, stucco, iron railings, wood lattice patio covers and multi-colored roof tile make this home feel like an authentic Mexican Villa from the outside, in.

Esempio della villa grande marrone american style a due piani con rivestimento in adobe, tetto a capanna e copertura mista
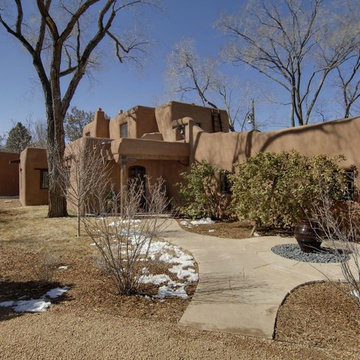
santa fe style front garden on the east side
Immagine della facciata di una casa marrone american style a due piani di medie dimensioni con rivestimento in adobe e tetto piano
Immagine della facciata di una casa marrone american style a due piani di medie dimensioni con rivestimento in adobe e tetto piano
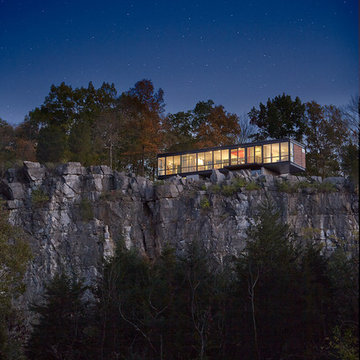
Anice Hoachlander, Hoachlander Davis Photography LLC
Idee per la facciata di una casa piccola contemporanea a un piano con rivestimento in vetro e tetto piano
Idee per la facciata di una casa piccola contemporanea a un piano con rivestimento in vetro e tetto piano
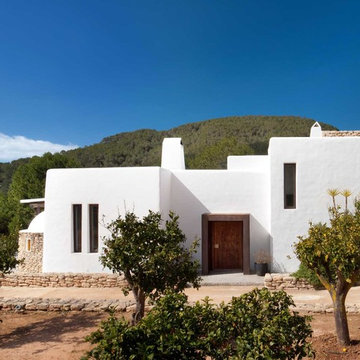
Philip Vile
Ispirazione per la facciata di una casa piccola bianca mediterranea a piani sfalsati con rivestimento in adobe e tetto piano
Ispirazione per la facciata di una casa piccola bianca mediterranea a piani sfalsati con rivestimento in adobe e tetto piano
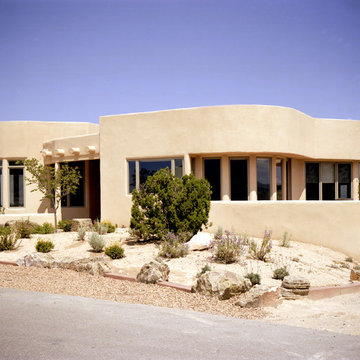
Esempio della facciata di una casa grande bianca moderna a due piani con rivestimento in adobe e tetto piano
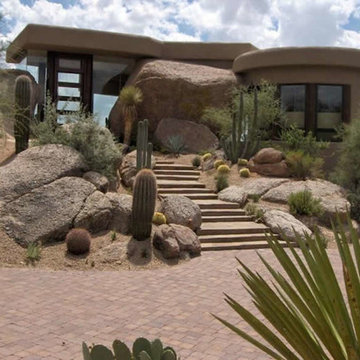
Idee per la facciata di una casa marrone a due piani di medie dimensioni con rivestimento in adobe
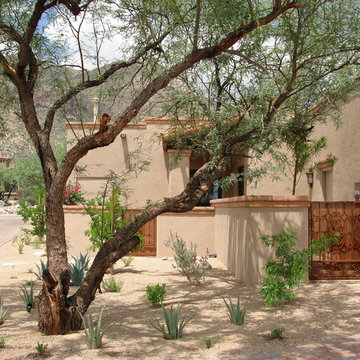
Envision Designs
Immagine della villa grande beige american style a un piano con rivestimento in adobe, tetto piano e copertura in tegole
Immagine della villa grande beige american style a un piano con rivestimento in adobe, tetto piano e copertura in tegole
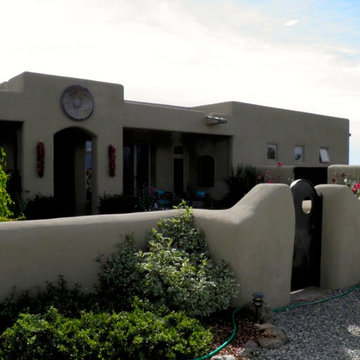
The Salamander Co. LLC.
Esempio della facciata di una casa beige american style a due piani di medie dimensioni con rivestimento in adobe
Esempio della facciata di una casa beige american style a due piani di medie dimensioni con rivestimento in adobe
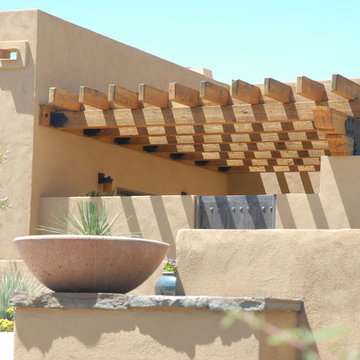
The Guest Patio as viewed from outside.
Foto della villa grande beige american style a un piano con rivestimento in adobe e tetto piano
Foto della villa grande beige american style a un piano con rivestimento in adobe e tetto piano
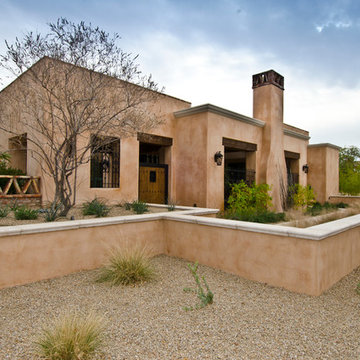
Christopher Vialpando, http://chrisvialpando.com
Immagine della villa american style a un piano di medie dimensioni con rivestimento in adobe e tetto piano
Immagine della villa american style a un piano di medie dimensioni con rivestimento in adobe e tetto piano

Modern glass house set in the landscape evokes a midcentury vibe. A modern gas fireplace divides the living area with a polished concrete floor from the greenhouse with a gravel floor. The frame is painted steel with aluminum sliding glass door. The front features a green roof with native grasses and the rear is covered with a glass roof.
Photo by: Gregg Shupe Photography
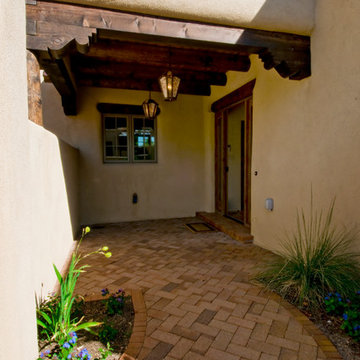
Ispirazione per la facciata di una casa marrone american style a un piano di medie dimensioni con rivestimento in adobe e tetto piano
Facciate di case con rivestimento in vetro e rivestimento in adobe
1

